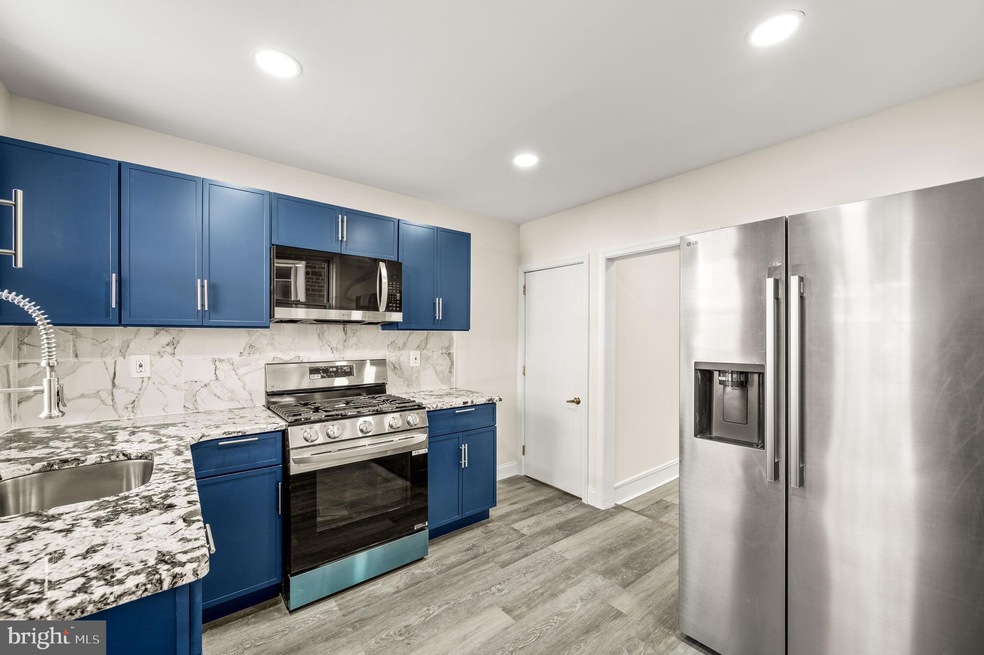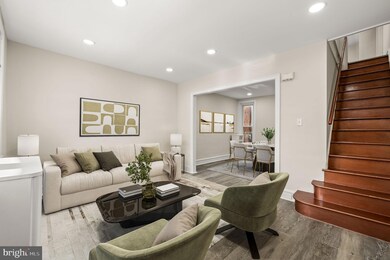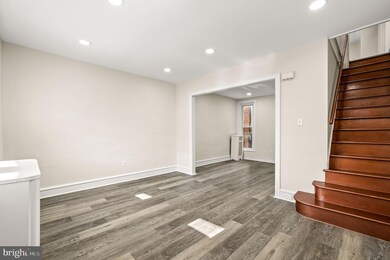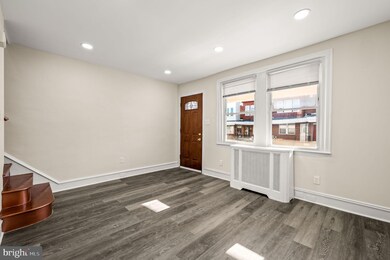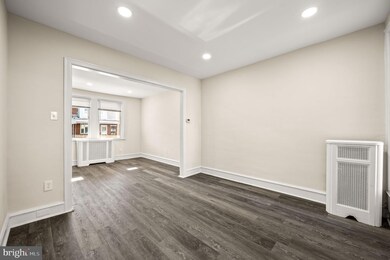
189 Roselyn St Philadelphia, PA 19120
Olney NeighborhoodHighlights
- Straight Thru Architecture
- Walk-Up Access
- Radiator
- No HOA
About This Home
As of February 2025Step inside to discover a spacious open floor plan, highlighted by brand-new vinyl flooring, recessed lighting, and a fresh coat of paint throughout. The brand-new kitchen is a true standout, featuring sleek granite countertops, new cabinetry, and top-of-the-line finishes – perfect for entertaining or preparing family meals.
The updated bathroom is both stylish and functional, with modern fixtures and a clean, contemporary design. Outside, enjoy your private backyard, ideal for outdoor relaxation or gardening.
Additional features include a full basement with plenty of storage space, a brand-new roof, new plumbing, and updated electric, ensuring peace of mind for years to come.
Located in the vibrant Olney neighborhood, this home is just minutes away from local shops, restaurants, and public transportation, making it an ideal choice for those seeking both comfort and convenience.
This home is truly move-in ready – don’t miss out on the opportunity to make it yours!
Townhouse Details
Home Type
- Townhome
Est. Annual Taxes
- $1,770
Year Built
- Built in 1928
Lot Details
- 1,028 Sq Ft Lot
- Lot Dimensions are 15.00 x 69.00
Parking
- On-Street Parking
Home Design
- Straight Thru Architecture
- Traditional Architecture
- Masonry
Interior Spaces
- 1,140 Sq Ft Home
- Property has 2 Levels
- Partially Finished Basement
- Walk-Up Access
Bedrooms and Bathrooms
- 3 Bedrooms
- 1 Full Bathroom
Utilities
- Radiator
- Natural Gas Water Heater
Community Details
- No Home Owners Association
- Olney Subdivision
Listing and Financial Details
- Tax Lot 70
- Assessor Parcel Number 612188300
Ownership History
Purchase Details
Home Financials for this Owner
Home Financials are based on the most recent Mortgage that was taken out on this home.Purchase Details
Home Financials for this Owner
Home Financials are based on the most recent Mortgage that was taken out on this home.Purchase Details
Purchase Details
Purchase Details
Home Financials for this Owner
Home Financials are based on the most recent Mortgage that was taken out on this home.Purchase Details
Similar Homes in the area
Home Values in the Area
Average Home Value in this Area
Purchase History
| Date | Type | Sale Price | Title Company |
|---|---|---|---|
| Deed | $221,000 | Affinity Land Services | |
| Deed | $128,000 | Devon Abstract | |
| Deed | -- | None Listed On Document | |
| Deed | $79,900 | None Available | |
| Deed | $83,000 | None Available | |
| Interfamily Deed Transfer | $13,200 | Security Search & Abstract C |
Mortgage History
| Date | Status | Loan Amount | Loan Type |
|---|---|---|---|
| Open | $10,000 | New Conventional | |
| Open | $216,997 | FHA | |
| Previous Owner | $83,000 | Purchase Money Mortgage |
Property History
| Date | Event | Price | Change | Sq Ft Price |
|---|---|---|---|---|
| 02/21/2025 02/21/25 | Sold | $221,000 | -1.8% | $194 / Sq Ft |
| 01/13/2025 01/13/25 | Price Changed | $224,998 | 0.0% | $197 / Sq Ft |
| 01/08/2025 01/08/25 | For Sale | $224,999 | +75.8% | $197 / Sq Ft |
| 10/11/2024 10/11/24 | Sold | $128,000 | +6.7% | $112 / Sq Ft |
| 08/30/2024 08/30/24 | Pending | -- | -- | -- |
| 08/27/2024 08/27/24 | For Sale | $120,000 | -- | $105 / Sq Ft |
Tax History Compared to Growth
Tax History
| Year | Tax Paid | Tax Assessment Tax Assessment Total Assessment is a certain percentage of the fair market value that is determined by local assessors to be the total taxable value of land and additions on the property. | Land | Improvement |
|---|---|---|---|---|
| 2025 | $1,771 | $157,600 | $31,520 | $126,080 |
| 2024 | $1,771 | $157,600 | $31,520 | $126,080 |
| 2023 | $1,771 | $126,500 | $25,300 | $101,200 |
| 2022 | $657 | $81,500 | $25,300 | $56,200 |
| 2021 | $1,309 | $0 | $0 | $0 |
| 2020 | $1,309 | $0 | $0 | $0 |
| 2019 | $1,216 | $0 | $0 | $0 |
| 2018 | $1,271 | $0 | $0 | $0 |
| 2017 | $1,271 | $0 | $0 | $0 |
| 2016 | $815 | $0 | $0 | $0 |
| 2015 | -- | $0 | $0 | $0 |
| 2014 | -- | $90,800 | $6,679 | $84,121 |
| 2012 | -- | $9,536 | $801 | $8,735 |
Agents Affiliated with this Home
-
Alex Penn

Seller's Agent in 2025
Alex Penn
Keller Williams Realty Devon-Wayne
(610) 937-7122
12 in this area
138 Total Sales
-
Steven Hull

Buyer's Agent in 2025
Steven Hull
RE/MAX
(215) 917-9071
2 in this area
89 Total Sales
-
Richard Blakely

Seller's Agent in 2024
Richard Blakely
HomeSmart Realty Advisors
(215) 805-2997
1 in this area
11 Total Sales
Map
Source: Bright MLS
MLS Number: PAPH2433656
APN: 612188300
- 6022 N 2nd St
- 177 Linton St
- 203 Linton St
- 228 W Champlost St
- 152 Rosemar St
- 172 Linton St
- 6001 N Mascher St
- 183 Rosemar St
- 127 Fern St
- 153 Rosemar St
- 248 W Champlost St
- 6042 N American St
- 225 Rosemar St
- 245 Widener St
- 209 Sparks St
- 5945 N 3rd St
- 100 Roselyn St
- 100 W Champlost Ave
- 179 W Godfrey Ave
- 5905 N 3rd St
