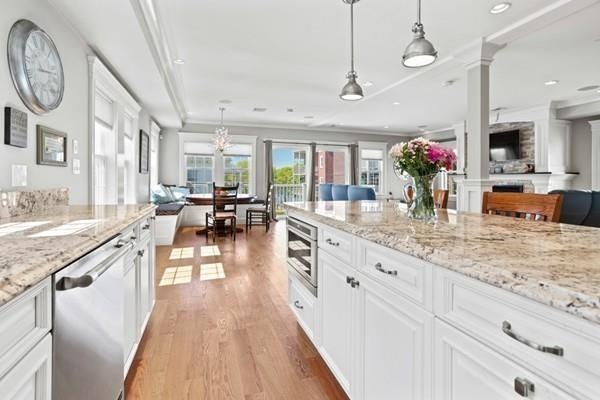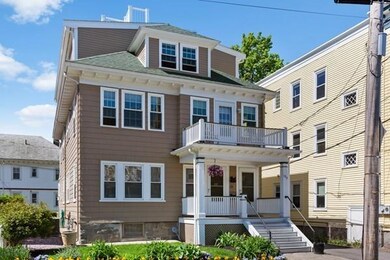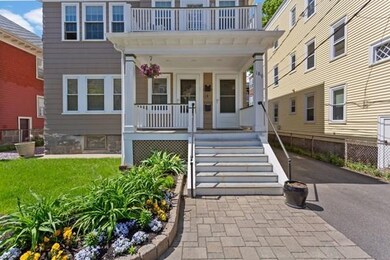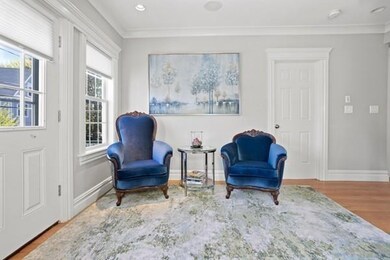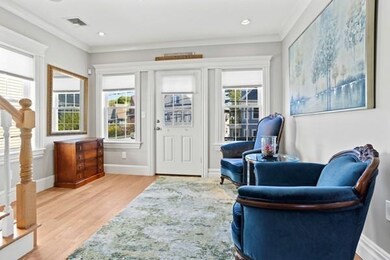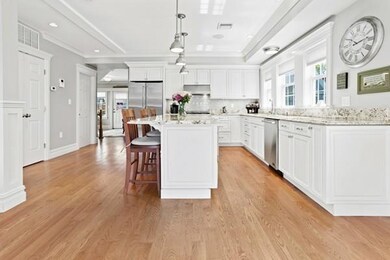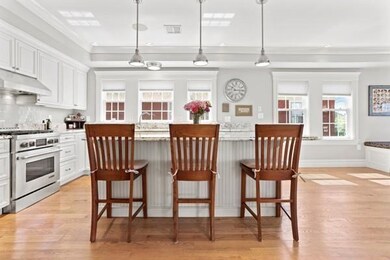
189 Savin Hill Ave Dorchester, MA 02125
Columbia Point NeighborhoodEstimated Value: $1,478,000 - $2,117,000
Highlights
- Ocean View
- Wood Flooring
- Porch
- Deck
- Balcony
- 1-minute walk to McConnell Park
About This Home
As of August 2020A rare opportunity to own a large beautifully extended two-family home situated "over the bridge" in Savin Hill. Just steps from the beach with views of the water from the top floor decks. Dorchester's Savin Hill is one of the most coveted neighborhoods in Boston. City living doesn't get much better than this! Unit #1- two bedroom, one bath, flowing foyer entrance to living room, dining room with natural built-in hutch, kitchen with pantry. Over-sized back deck & wonderful city garden/yard. Unit #2 has two levels of extraordinary living, video intercom, three generous bedrooms, three baths, an outstanding master suite with a Juliet balcony, master bath fit for a king & queen with jacuzzi tub and a separate shower area and large inviting closets. Living area with gas fireplace, sliders from the open living space out to the deck with a gas grill, an inviting roof deck with gas/water brought up for future use. Off-Street Parking. ***First showings by appointment only on Sunday, June 7th**
Property Details
Home Type
- Multi-Family
Est. Annual Taxes
- $19,441
Year Built
- Built in 1925
Lot Details
- 4,356
Property Views
- Ocean
- Bay
Flooring
- Wood
- Tile
Outdoor Features
- Balcony
- Deck
- Rain Gutters
- Porch
Additional Features
- Garden
- Natural Gas Water Heater
Listing and Financial Details
- Assessor Parcel Number W:13 P:02289 S:000
Ownership History
Purchase Details
Purchase Details
Home Financials for this Owner
Home Financials are based on the most recent Mortgage that was taken out on this home.Purchase Details
Similar Homes in the area
Home Values in the Area
Average Home Value in this Area
Purchase History
| Date | Buyer | Sale Price | Title Company |
|---|---|---|---|
| St Germain Rt | -- | None Available | |
| Santos David V | $641,000 | -- | |
| Savin Hill Ave Rt 189 | $550,000 | -- |
Mortgage History
| Date | Status | Borrower | Loan Amount |
|---|---|---|---|
| Previous Owner | Stgermain Michael | $608,000 | |
| Previous Owner | Stgermain Michael | $600,000 | |
| Previous Owner | Hasson James G | $215,000 | |
| Previous Owner | Hasson James G | $622,000 | |
| Previous Owner | Hasson Julie A | $630,000 | |
| Previous Owner | Hasson James G | $600,000 | |
| Previous Owner | Hasson James G | $392,250 | |
| Previous Owner | Hasson James G | $392,250 | |
| Previous Owner | Hasson James G | $78,450 | |
| Previous Owner | Santos David | $99,500 | |
| Previous Owner | Santos David V | $512,800 | |
| Previous Owner | Santos David | $96,150 |
Property History
| Date | Event | Price | Change | Sq Ft Price |
|---|---|---|---|---|
| 08/31/2020 08/31/20 | Sold | $1,750,000 | 0.0% | $540 / Sq Ft |
| 07/03/2020 07/03/20 | Off Market | $1,750,000 | -- | -- |
| 05/31/2020 05/31/20 | For Sale | $1,950,000 | -- | $601 / Sq Ft |
Tax History Compared to Growth
Tax History
| Year | Tax Paid | Tax Assessment Tax Assessment Total Assessment is a certain percentage of the fair market value that is determined by local assessors to be the total taxable value of land and additions on the property. | Land | Improvement |
|---|---|---|---|---|
| 2025 | $19,441 | $1,678,800 | $450,400 | $1,228,400 |
| 2024 | $16,601 | $1,523,000 | $267,700 | $1,255,300 |
| 2023 | $15,280 | $1,422,700 | $250,100 | $1,172,600 |
| 2022 | $14,743 | $1,355,100 | $238,200 | $1,116,900 |
| 2021 | $12,616 | $1,182,400 | $238,200 | $944,200 |
| 2020 | $10,120 | $958,300 | $236,800 | $721,500 |
| 2019 | $8,786 | $833,600 | $170,000 | $663,600 |
| 2018 | $7,943 | $757,900 | $170,000 | $587,900 |
| 2017 | $7,795 | $736,100 | $170,000 | $566,100 |
| 2016 | $7,498 | $681,600 | $170,000 | $511,600 |
| 2015 | $6,693 | $552,700 | $148,600 | $404,100 |
| 2014 | $5,123 | $407,200 | $148,600 | $258,600 |
Agents Affiliated with this Home
-
James Harrison

Seller's Agent in 2020
James Harrison
Boston Bayside Properties, LLC
(617) 784-8635
5 in this area
28 Total Sales
-
David Bottari

Buyer's Agent in 2020
David Bottari
Berkshire Hathaway HomeServices Commonwealth Real Estate
(617) 201-7257
1 in this area
53 Total Sales
Map
Source: MLS Property Information Network (MLS PIN)
MLS Number: 72664692
APN: DORC-000000-000013-002289
- 201 Savin Hill Ave Unit 2
- 5 Linda Ln Unit 2-2
- 5 Linda Ln Unit 2-4
- 324 Savin Hill Ave
- 9 Sydney St Unit 2
- 10 Sydney St Unit 7
- 13 Maryland St Unit 2
- 79 Sydney St
- 67-69 Auckland St Unit 1
- 76 Tuttle St Unit 2
- 148-150 Pleasant St
- 148 Pleasant St
- 152 Pleasant St
- 39 Fenton St Unit 7
- 9 Hallam St Unit 3
- 14 Hallam St Unit 2
- 73 Romsey St
- 18 Lyon St Unit 2
- 18 Lyon St Unit 1
- 1077-1079 Dorchester Ave
- 189 Savin Hill Ave
- 191 Savin Hill Ave
- 185 Savin Hill Ave Unit 2
- 185 Savin Hill Ave Unit 1
- 185 Savin Hill Ave Unit 2,185
- 10 Bayside St
- 10 Bayside St Unit 2
- 10 Bayside St
- 10 Bayside St Unit 3
- 10 Bayside St Unit 1
- 57 Southview St
- 14 Bayside St
- 9 Southview St Unit 1
- 9 Southview St Unit 11
- 11 Southview St Unit 1
- 193 Savin Hill Ave
- 183 Savin Hill Ave Unit 3
- 183 Savin Hill Ave Unit 2
- 183 Savin Hill Ave Unit 1
- 196A Savin Hill Ave Unit A
