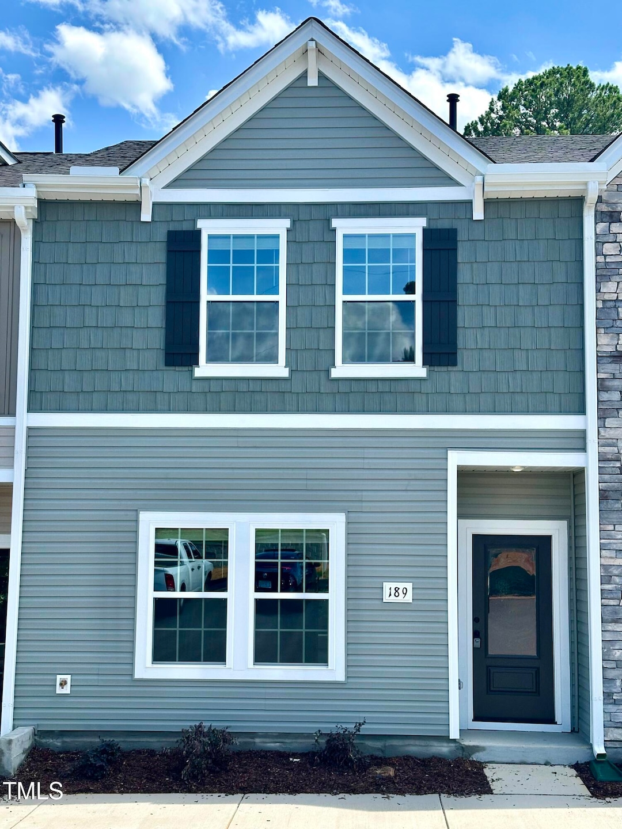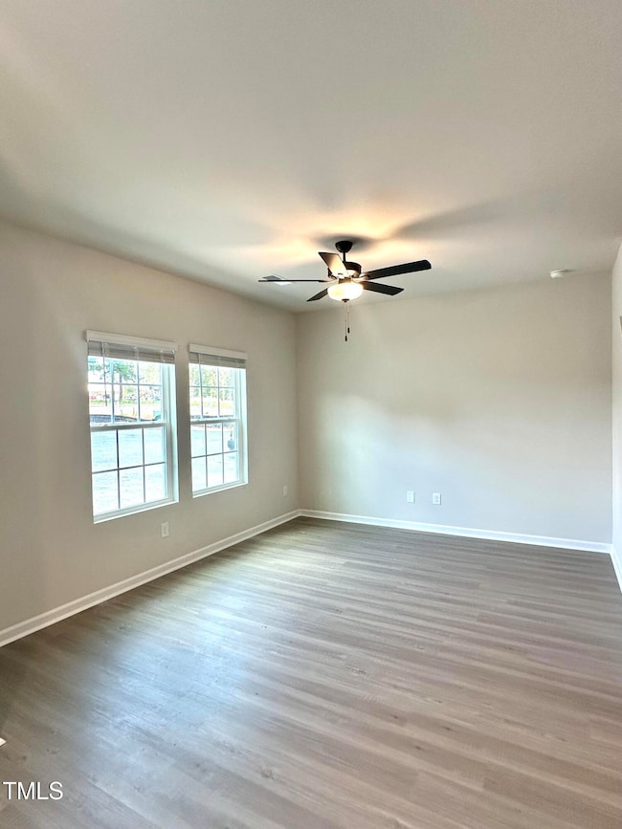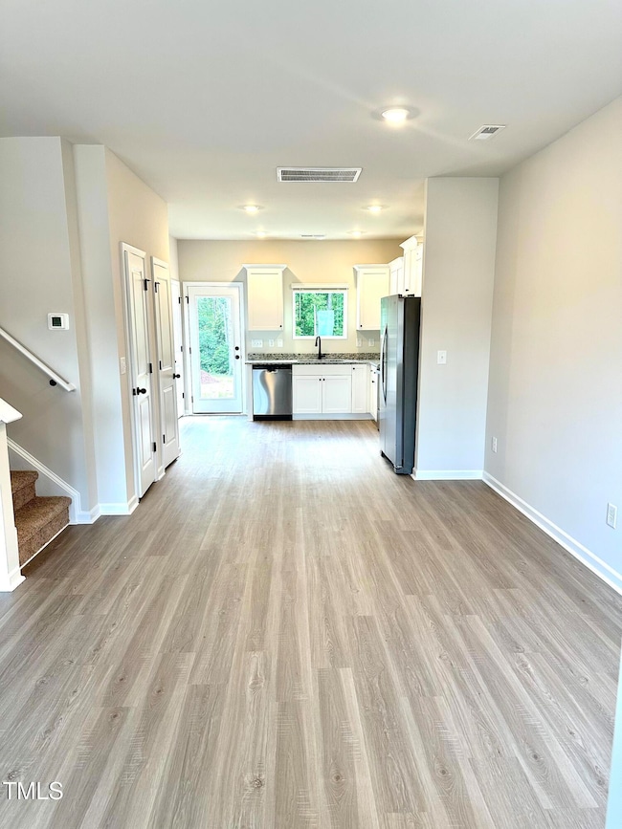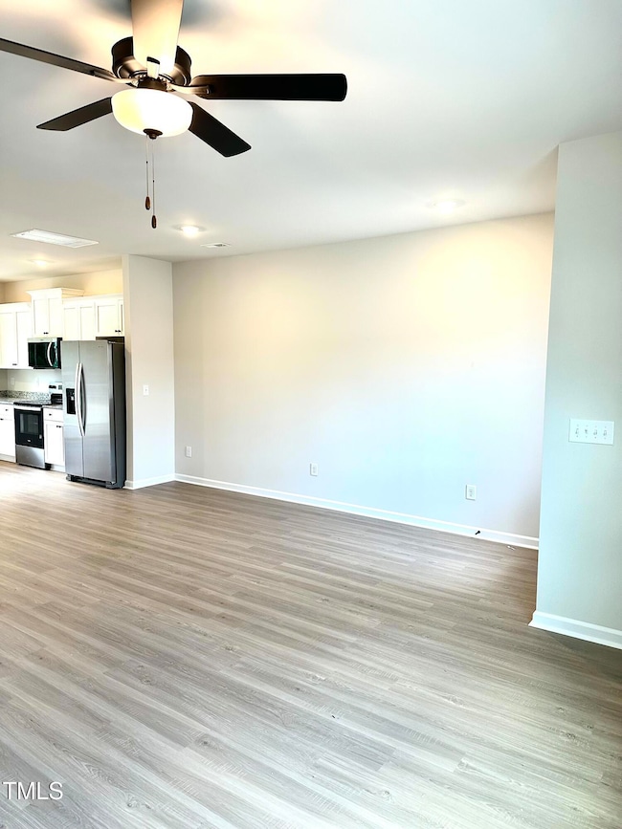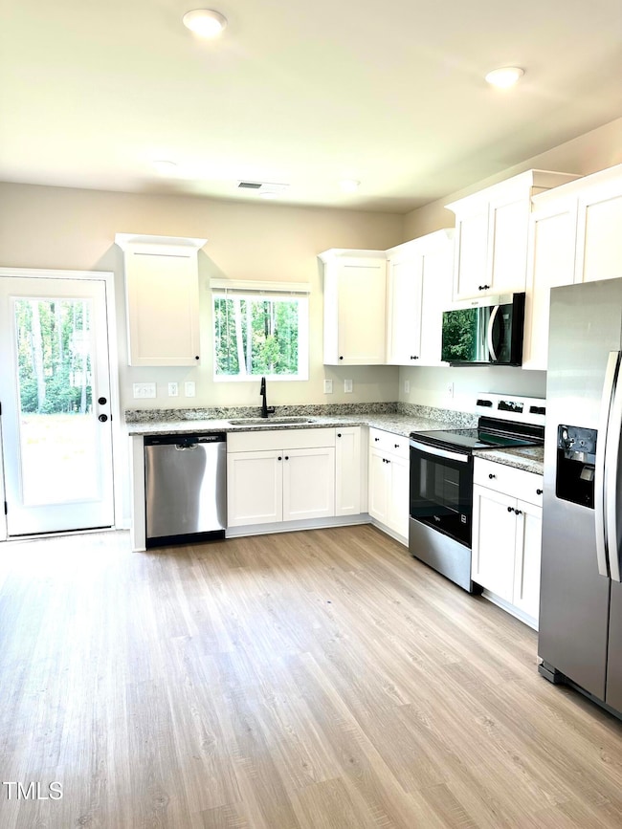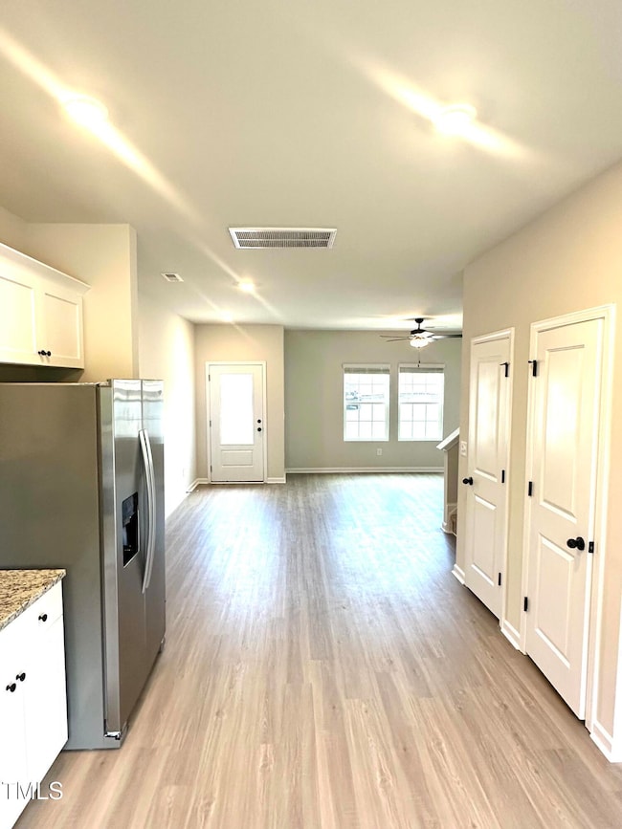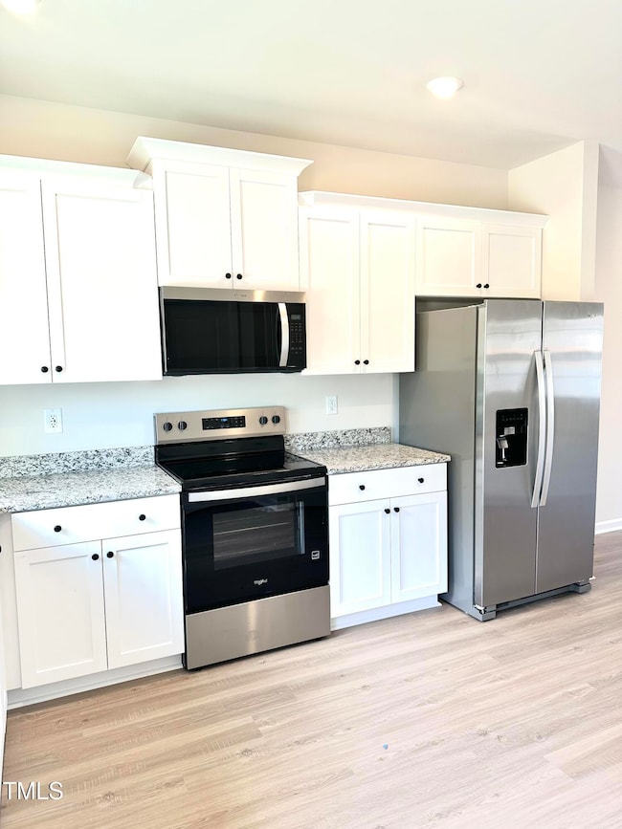
189 Seville Way Clayton, NC 27520
Neuse NeighborhoodEstimated payment $2,067/month
Highlights
- New Construction
- Open Floorplan
- Granite Countertops
- Riverwood Middle School Rated A-
- Transitional Architecture
- Cooling Available
About This Home
Come see us at our Grand Opening 6/28!!! Location Location & Under $300K!!! Walk to Downtown Clayton Dining, Shopping, Parks!. This 3 bedroom townhome has it all. The first floor features an open floor plan. Spacious Living Room open to dining and kitchen. Kitchen has tons of cabinets, granite counters, SS appliances (including refrigerator). Luxury LVL through-out main floor & bathrooms. The upstairs master is spacious and features double closets, walk-in over-sized shower and granite counters. There are 2 large secondary bedrooms w/full bath!
Open House Schedule
-
Saturday, June 28, 202511:00 am to 2:00 pm6/28/2025 11:00:00 AM +00:006/28/2025 2:00:00 PM +00:00Add to Calendar
-
Sunday, June 29, 202511:00 am to 3:00 pm6/29/2025 11:00:00 AM +00:006/29/2025 3:00:00 PM +00:00Add to Calendar
Townhouse Details
Home Type
- Townhome
Est. Annual Taxes
- $3,756
Year Built
- Built in 2025 | New Construction
Lot Details
- 1,307 Sq Ft Lot
HOA Fees
- $195 Monthly HOA Fees
Home Design
- Home is estimated to be completed on 6/30/25
- Transitional Architecture
- Arts and Crafts Architecture
- Slab Foundation
- Frame Construction
- Shingle Roof
- Vinyl Siding
- Stone Veneer
Interior Spaces
- 1,231 Sq Ft Home
- 2-Story Property
- Open Floorplan
- Ceiling Fan
- Living Room
- Dining Room
- Laundry on main level
Kitchen
- Electric Oven
- Microwave
- Dishwasher
- Granite Countertops
Flooring
- Carpet
- Luxury Vinyl Tile
Bedrooms and Bathrooms
- 3 Bedrooms
Parking
- 2 Parking Spaces
- 1 Open Parking Space
Schools
- Cooper Academy Elementary School
- Riverwood Middle School
- Clayton High School
Utilities
- Cooling Available
- Heat Pump System
Community Details
- Association fees include insurance, ground maintenance, maintenance structure, storm water maintenance
- American Property Assoc. Management Association, Phone Number (704) 800-6583
- Built by LGI Homes
- Medley Park Subdivision, Dagney Floorplan
Listing and Financial Details
- Assessor Parcel Number 166914-23-8476
Map
Home Values in the Area
Average Home Value in this Area
Similar Homes in Clayton, NC
Source: Doorify MLS
MLS Number: 10104865
- 412 Cooper St
- 216 E Hinton St
- 420 E Hinton St
- 01 Washington St
- 0 Washington St Unit 10071837
- 157 E Wilson St
- 173 E Wilson St
- 543 Camel St
- 158 Randolph Dr
- 168 Randolph Dr
- 21 Diploma Dr
- 539 N Oneil St
- 13 Herndon Ct
- 34 Schoolhouse Way
- 39 Principal Way
- 237 Dogwood Ave
- 199 N Smith St
- 229 Palomino Way
- 62 Cheyenne Dr
- 61 Fetterbush Way
