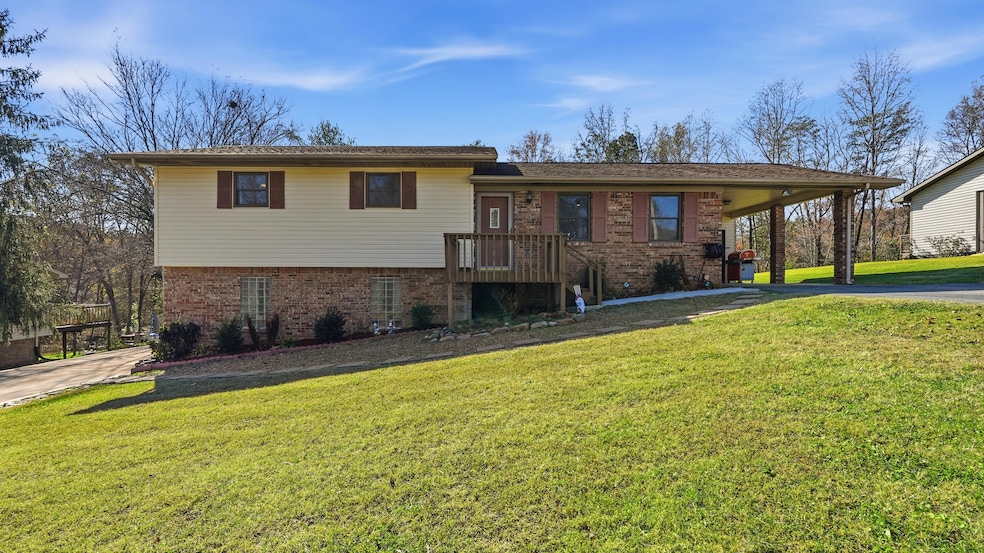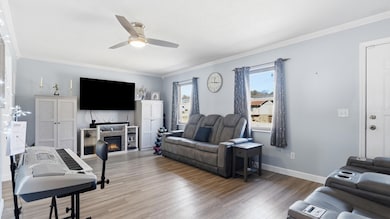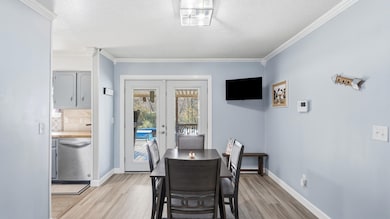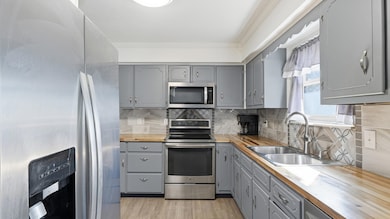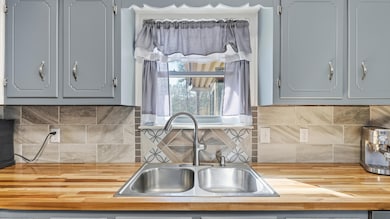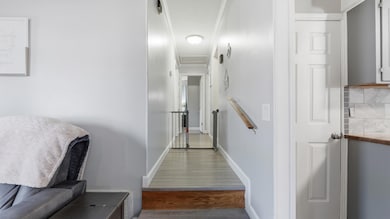Welcome Home!
Step into this beautifully renovated 5-bedroom, 3-bathroom residence where modern comfort meets timeless charm. Every inch of this home has been thoughtfully updated to create a bright, stylish, and truly move-in-ready space. From the moment you enter, you'll be greeted by open living areas, fresh finishes, and an inviting blend of warmth and sophistication. The fully finished basement offers incredible flexibility, featuring its own private entrance and separate driveway—perfect for a mother-in-law suite, guest retreat, or a potential income-generating rental. Whether hosting extended family or exploring investment opportunities, this space adapts seamlessly to your needs. Step outside to your own backyard oasis! Enjoy a sparkling pool, fenced-in yard, covered patio, and convenient storage shed—ideal for relaxing weekends, lively gatherings, or simply watching kids and pets play. Outdoor living has never been easier or more enjoyable. With modern updates, versatile living spaces, and standout outdoor amenities, this home truly has it all. Don't miss your chance—schedule your private showing today!

