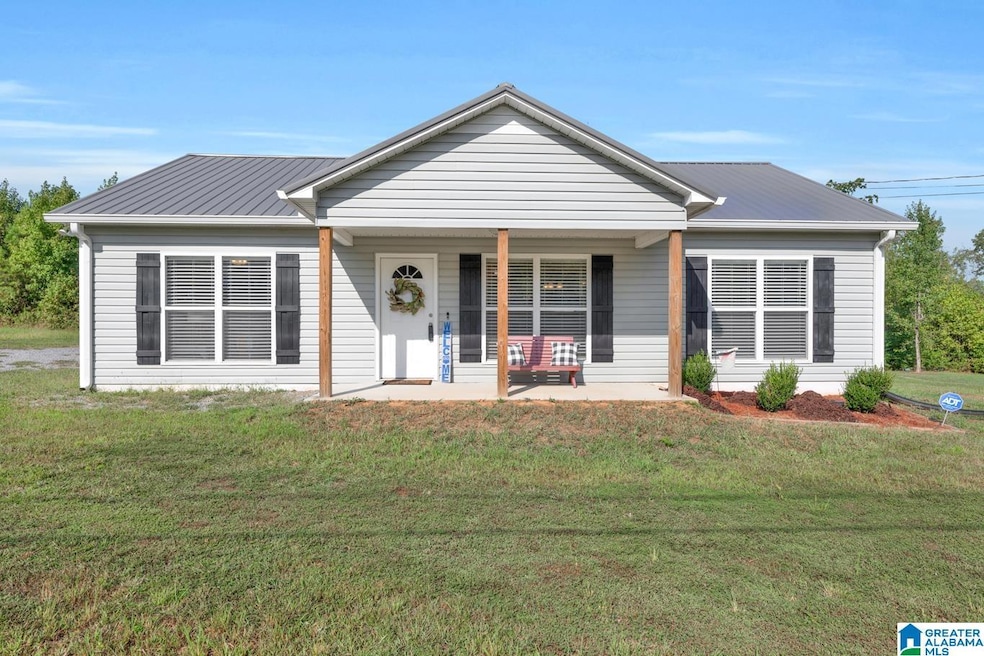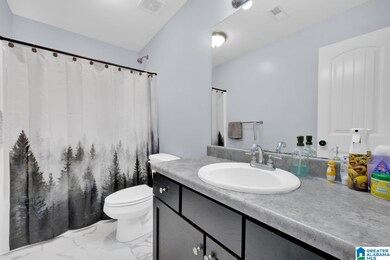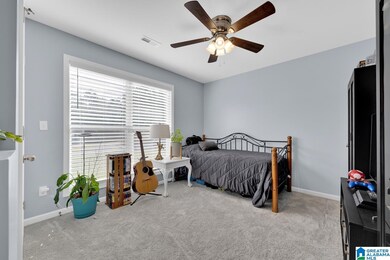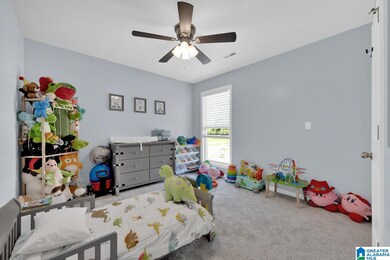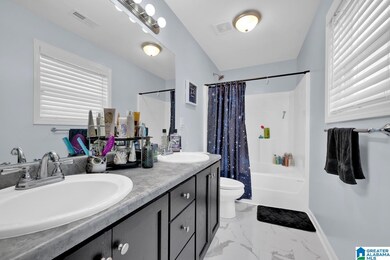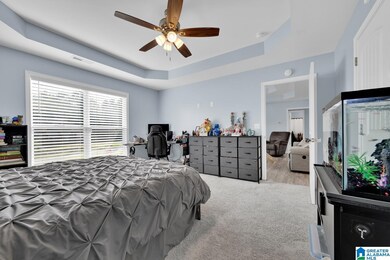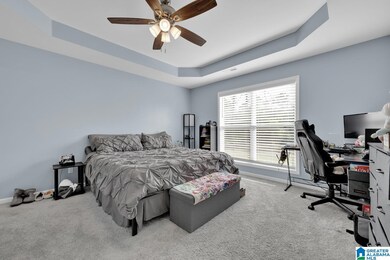
189 Sitton Rd Hayden, AL 35079
Highlights
- Covered Deck
- Attic
- Covered patio or porch
- Hayden Primary School Rated 9+
- Den
- Stainless Steel Appliances
About This Home
As of December 2024This adorable home located in Hayden sits on 1.5 acres has a welcoming front porch to sit and drink your favorite beverage and enjoy the peaceful nature that surrounds. Step inside to the spacious family room that is open to the large kitchen with nice sized island. LVP flooring throughout and carpet in bedrooms. Ample space in all bedrooms, home is all electric, and clean and ready for its new owner. You'll love the back covered porch, ready to enjoy time with family and friends. Hurry! Come see this one!!!
Home Details
Home Type
- Single Family
Est. Annual Taxes
- $532
Year Built
- Built in 2021
Lot Details
- 1.5 Acre Lot
Parking
- Driveway
Home Design
- Slab Foundation
- Vinyl Siding
Interior Spaces
- 1,232 Sq Ft Home
- 1-Story Property
- Smooth Ceilings
- Ceiling Fan
- Double Pane Windows
- Window Treatments
- Den
- Attic
Kitchen
- Electric Oven
- Electric Cooktop
- Built-In Microwave
- Dishwasher
- Stainless Steel Appliances
- Laminate Countertops
Flooring
- Carpet
- Vinyl
Bedrooms and Bathrooms
- 3 Bedrooms
- Split Bedroom Floorplan
- Walk-In Closet
- 2 Full Bathrooms
- Bathtub and Shower Combination in Primary Bathroom
- Garden Bath
- Linen Closet In Bathroom
Laundry
- Laundry Room
- Laundry on main level
- Washer and Electric Dryer Hookup
Outdoor Features
- Covered Deck
- Covered patio or porch
Schools
- Hayden Elementary And Middle School
- Hayden High School
Utilities
- Central Heating and Cooling System
- Heat Pump System
- Electric Water Heater
- Septic Tank
Community Details
Listing and Financial Details
- Visit Down Payment Resource Website
- Tax Lot 7
- Assessor Parcel Number 25-01-01-0-000-002.015
Ownership History
Purchase Details
Home Financials for this Owner
Home Financials are based on the most recent Mortgage that was taken out on this home.Purchase Details
Home Financials for this Owner
Home Financials are based on the most recent Mortgage that was taken out on this home.Similar Homes in the area
Home Values in the Area
Average Home Value in this Area
Purchase History
| Date | Type | Sale Price | Title Company |
|---|---|---|---|
| Warranty Deed | $224,900 | None Listed On Document | |
| Warranty Deed | $187,400 | Logan Meredith R |
Mortgage History
| Date | Status | Loan Amount | Loan Type |
|---|---|---|---|
| Open | $179,920 | New Conventional | |
| Previous Owner | $6,559 | No Value Available | |
| Previous Owner | $184,005 | FHA | |
| Previous Owner | $184,005 | No Value Available |
Property History
| Date | Event | Price | Change | Sq Ft Price |
|---|---|---|---|---|
| 12/11/2024 12/11/24 | Sold | $224,900 | -2.2% | $183 / Sq Ft |
| 10/30/2024 10/30/24 | Pending | -- | -- | -- |
| 09/24/2024 09/24/24 | Price Changed | $229,900 | -4.2% | $187 / Sq Ft |
| 09/06/2024 09/06/24 | For Sale | $239,900 | +30.8% | $195 / Sq Ft |
| 01/31/2022 01/31/22 | Sold | $183,400 | 0.0% | $149 / Sq Ft |
| 07/08/2021 07/08/21 | Pending | -- | -- | -- |
| 07/08/2021 07/08/21 | For Sale | $183,400 | -- | $149 / Sq Ft |
Tax History Compared to Growth
Tax History
| Year | Tax Paid | Tax Assessment Tax Assessment Total Assessment is a certain percentage of the fair market value that is determined by local assessors to be the total taxable value of land and additions on the property. | Land | Improvement |
|---|---|---|---|---|
| 2024 | $532 | $18,140 | $2,000 | $16,140 |
| 2023 | $532 | $18,300 | $2,000 | $16,300 |
| 2022 | $130 | $4,000 | $4,000 | $0 |
Agents Affiliated with this Home
-
Courtney Ridgeway

Seller's Agent in 2024
Courtney Ridgeway
Ridgeway Realty LLC
(205) 567-7710
45 Total Sales
-
Scott Ridgeway

Seller Co-Listing Agent in 2024
Scott Ridgeway
Ridgeway Realty LLC
(205) 447-1954
55 Total Sales
-
Laura Farmer

Buyer's Agent in 2024
Laura Farmer
Integrity Real Estate
(205) 796-6271
50 Total Sales
-
John Clark
J
Seller's Agent in 2022
John Clark
LAH - Homewood
(205) 532-3044
28 Total Sales
Map
Source: Greater Alabama MLS
MLS Number: 21396660
APN: 25-01-01-0-000-002.015
- 215 Sitton Rd
- 201 Hidden Meadows Dr
- 180 Thornberry Dr
- 34 Hidden Meadows Dr
- 145 Sanders Rd
- 29 Thornberry Dr
- 17 Thornberry Dr
- 0 Thornberry Dr Unit 23 21403086
- 0 Thornberry Dr Unit 16 21403082
- 288 Briarfield Rd
- 120 Mount View Rd
- 1964 Corner Rd
- 1222 Skyline Dr
- 110 Justice Rd
- 2597 Blake Way
- 1757 Oscar Bradford Rd
- 1340 Homestead Rd
- 2350 Morton Rd
- 238 Sunset Rd
- 2955 Oscar Bradford Rd
