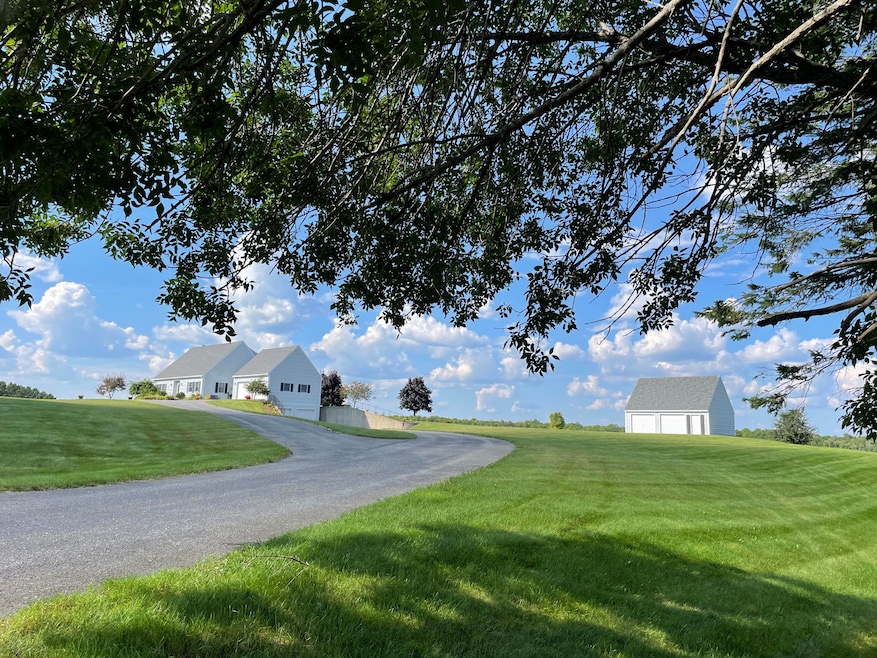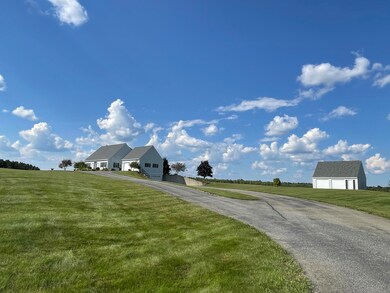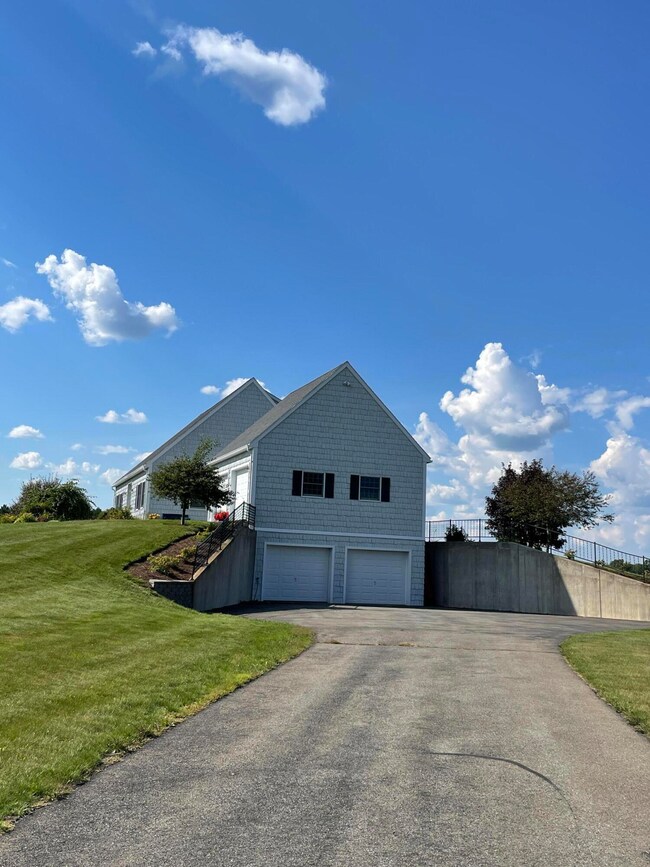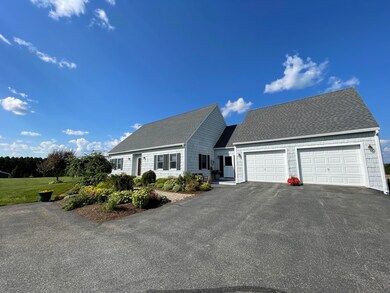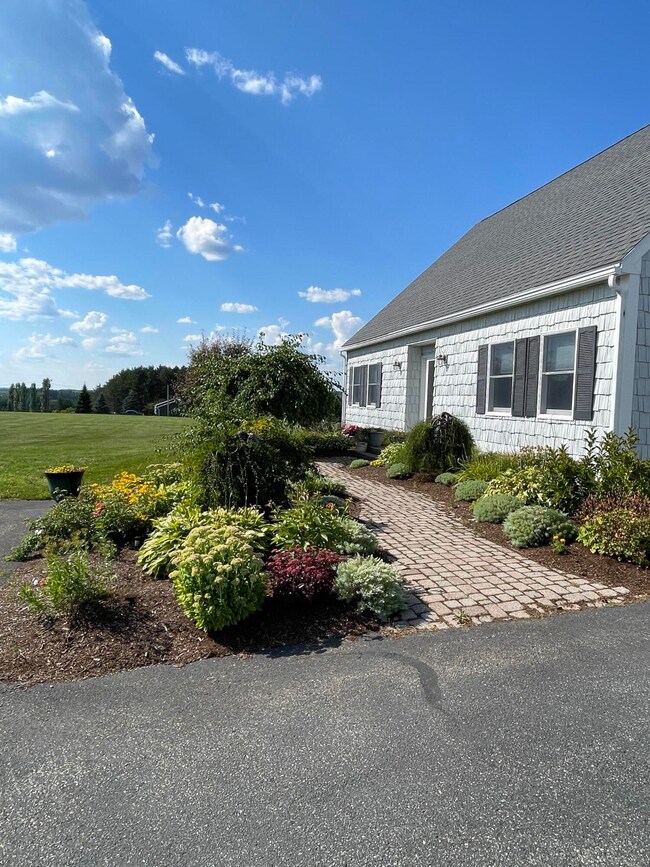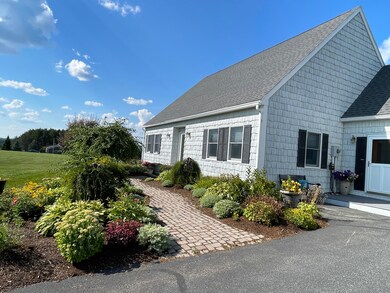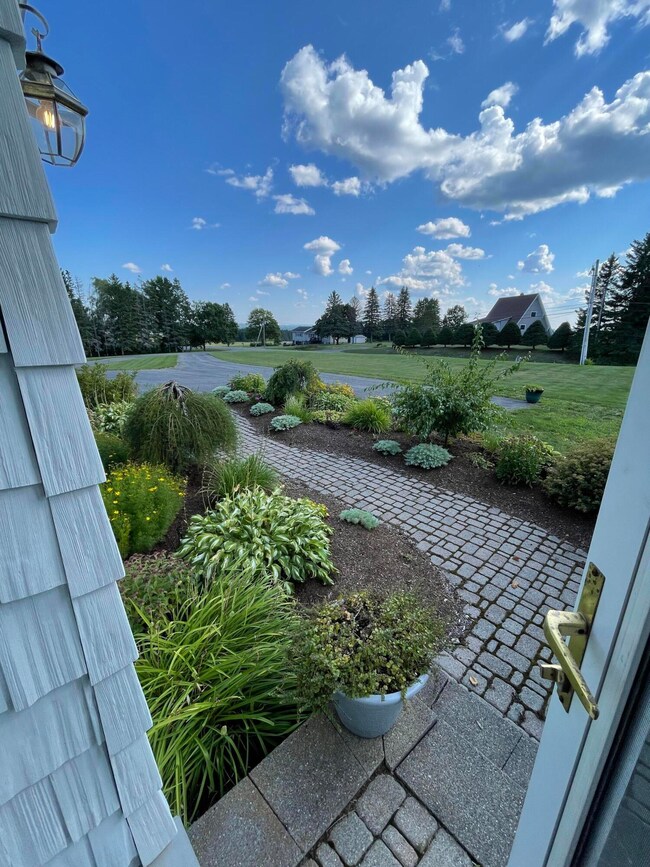Stunning Executive 3BR 2+BA Custom built Cape minutes from Downtown Presque Isle. Quality workmanship manifest itself throughout this home including an ''awe-inspiring'' custom home theatre in the basement with staged seating, reclining leather seats, exquisite sound proofing, state of the art equipment, 10-foot screen, overhead Epson projector and heat pump. Sliding barn style door opens to a stunning kitchenette with porcelain flooring, wine cooler and adjoining half bath. First level features open living room/kitchen concept with Oak Cabinetry, Corian Counters and walk-in pantry. Off the kitchen area is a 4-season sunroom, screened with 6 sliding glass doors and a Jotul gas stove. First level also features a separate formal Dining Room, Private Family Room and Parlor, all with HW flooring and a half bath with Corian countertops and laundry closet. Hallway leads to an insulated 2 car gar garage with new porcelain flooring overlaid with webbed PVC tiles. A masterfully built Oak stairway leads to the second level also with HW floors leading to the amazing, sizable primary bedroom with nice views and a TV that descends from the ceiling remotely. Adjoining is a newly built bathroom with porcelain flooring, glassed-in tile double shower, engineered stone double vanity with porcelain sinks and lighted mirrors. A walk-in closet and huge attic for storage completes the primary suite. This level also offers another full bath and 2 more spacious bedrooms, one which was used for an office. The basement also has a ''dream'' workshop with 10-foot ceiling adjoining a massive, well-lit, heated area with 2 overhead doors. One section has been used for an exercise area and the other can store vehicles or necessary ''toys''. Also, an additional 30x 24 detached garage. Beautiful, hydrated landscaping and a ''lush soft'' lawn completes this amazing property.

