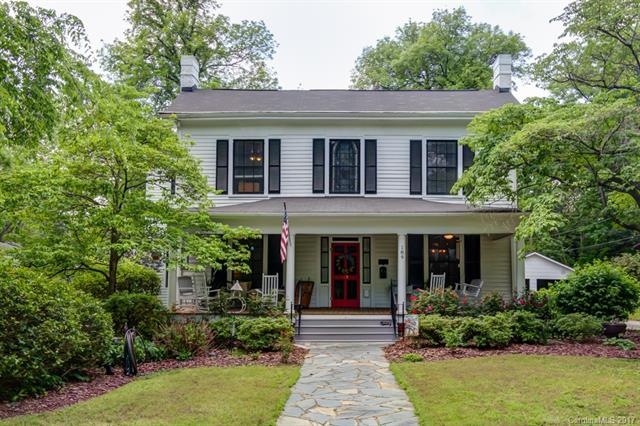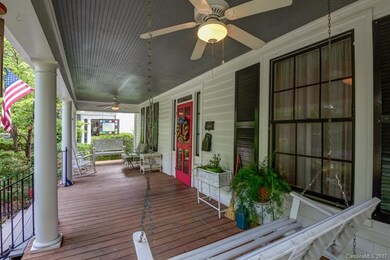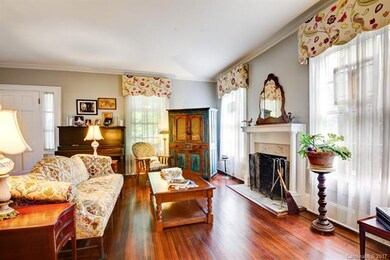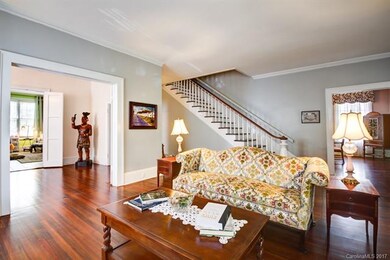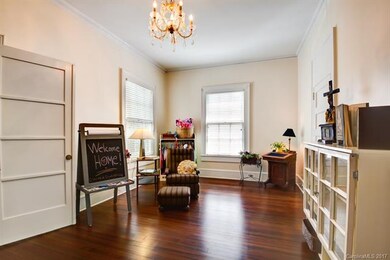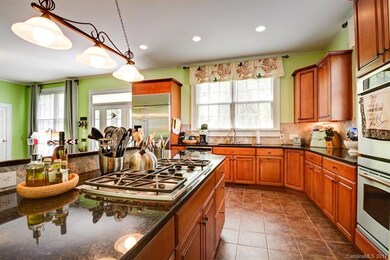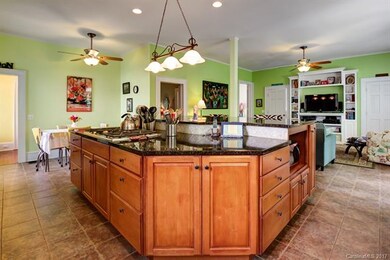
189 Union St N Concord, NC 28025
Downtown Concord NeighborhoodHighlights
- Traditional Architecture
- Wood Flooring
- Fireplace
- Coltrane-Webb Elementary School Rated A-
- Separate Outdoor Workshop
- Wet Bar
About This Home
As of September 2020Beautiful Italianate Charles H. Erwin home has been lovingly restored & ready for your family! Great location on N. Union. Renovated kitchen opens to great room w/raised panel cabinets,stainless appliances, granite,dble ovens, 5 burner gas stove,butlers pantry. 3 Renovated Baths. Beautiful hardwoods. Spacious Master suite w/his & hers closets, dble. vanity, & walk-in shower. Basement storage & workshop. Flat 1/2 acre FENCED lot. If looking for historic home, great location...THIS IS IT!
Last Agent to Sell the Property
CARTER GROUP REALTORS® License #146402 Listed on: 04/28/2017
Home Details
Home Type
- Single Family
Year Built
- Built in 1864
Parking
- Shared Driveway
Home Design
- Traditional Architecture
Interior Spaces
- 3 Full Bathrooms
- Wet Bar
- Fireplace
- Pull Down Stairs to Attic
Flooring
- Wood
- Laminate
- Tile
- Vinyl
Outdoor Features
- Separate Outdoor Workshop
- Shed
Listing and Financial Details
- Assessor Parcel Number 5620-79-1726-0000
Ownership History
Purchase Details
Home Financials for this Owner
Home Financials are based on the most recent Mortgage that was taken out on this home.Purchase Details
Home Financials for this Owner
Home Financials are based on the most recent Mortgage that was taken out on this home.Purchase Details
Home Financials for this Owner
Home Financials are based on the most recent Mortgage that was taken out on this home.Purchase Details
Purchase Details
Home Financials for this Owner
Home Financials are based on the most recent Mortgage that was taken out on this home.Similar Homes in Concord, NC
Home Values in the Area
Average Home Value in this Area
Purchase History
| Date | Type | Sale Price | Title Company |
|---|---|---|---|
| Warranty Deed | $409,000 | None Available | |
| Warranty Deed | $375,000 | None Available | |
| Warranty Deed | $293,000 | None Available | |
| Interfamily Deed Transfer | -- | None Available | |
| Warranty Deed | $178,500 | -- |
Mortgage History
| Date | Status | Loan Amount | Loan Type |
|---|---|---|---|
| Open | $347,650 | New Conventional | |
| Previous Owner | $383,062 | New Conventional | |
| Previous Owner | $278,350 | New Conventional | |
| Previous Owner | $255,000 | New Conventional | |
| Previous Owner | $249,287 | FHA | |
| Previous Owner | $322,700 | Unknown | |
| Previous Owner | $85,000 | Credit Line Revolving | |
| Previous Owner | $206,700 | Construction | |
| Previous Owner | $39,000 | Credit Line Revolving | |
| Previous Owner | $180,000 | No Value Available |
Property History
| Date | Event | Price | Change | Sq Ft Price |
|---|---|---|---|---|
| 09/18/2020 09/18/20 | Sold | $409,000 | 0.0% | $113 / Sq Ft |
| 07/23/2020 07/23/20 | Pending | -- | -- | -- |
| 06/29/2020 06/29/20 | For Sale | $409,000 | +9.1% | $113 / Sq Ft |
| 08/01/2017 08/01/17 | Sold | $375,000 | -10.7% | $104 / Sq Ft |
| 06/29/2017 06/29/17 | Pending | -- | -- | -- |
| 04/28/2017 04/28/17 | For Sale | $420,000 | -- | $116 / Sq Ft |
Tax History Compared to Growth
Tax History
| Year | Tax Paid | Tax Assessment Tax Assessment Total Assessment is a certain percentage of the fair market value that is determined by local assessors to be the total taxable value of land and additions on the property. | Land | Improvement |
|---|---|---|---|---|
| 2024 | $5,589 | $561,120 | $101,790 | $459,330 |
| 2023 | $4,943 | $405,160 | $90,480 | $314,680 |
| 2022 | $4,943 | $405,160 | $90,480 | $314,680 |
| 2021 | $4,943 | $405,160 | $90,480 | $314,680 |
| 2020 | $4,615 | $378,310 | $90,480 | $287,830 |
| 2019 | $4,085 | $334,860 | $49,010 | $285,850 |
| 2018 | $4,018 | $334,860 | $49,010 | $285,850 |
| 2017 | $3,725 | $315,710 | $49,010 | $266,700 |
| 2016 | $2,210 | $307,930 | $49,010 | $258,920 |
| 2015 | $3,634 | $307,930 | $49,010 | $258,920 |
| 2014 | $3,634 | $307,930 | $49,010 | $258,920 |
Agents Affiliated with this Home
-

Seller's Agent in 2020
Renda Powell
CARTER GROUP REALTORS®
(704) 619-8594
8 in this area
53 Total Sales
-
C
Buyer's Agent in 2020
Christina Brown
Keller Williams Ballantyne Area
(980) 255-9633
1 in this area
177 Total Sales
Map
Source: Canopy MLS (Canopy Realtor® Association)
MLS Number: CAR3275773
APN: 5620-79-1726-0000
- 156 Union St N
- 81 Academy Ave NW
- 74 Meadow Ave NE
- 45 Mckinnon Ave NE
- 59 Mckinnon Ave NE
- 110 Buffalo Ave NW
- 105 Mcgill Ave NW
- 113 Mcgill Ave NW
- 166 Franklin Ave NW
- 36 Yorktown St NW
- 111 Crowell Dr NW
- 68 Cabarrus Ave W
- 238 Academy Ave NW
- 112 Saint Mary Ave NW
- 43 Douglas Ave NW
- 118 Cabarrus Ave W
- 163 Kerr St NW
- 54 Reed St NE
- 212 Elgin Dr NE
- 63 Brookwood Ave NW
