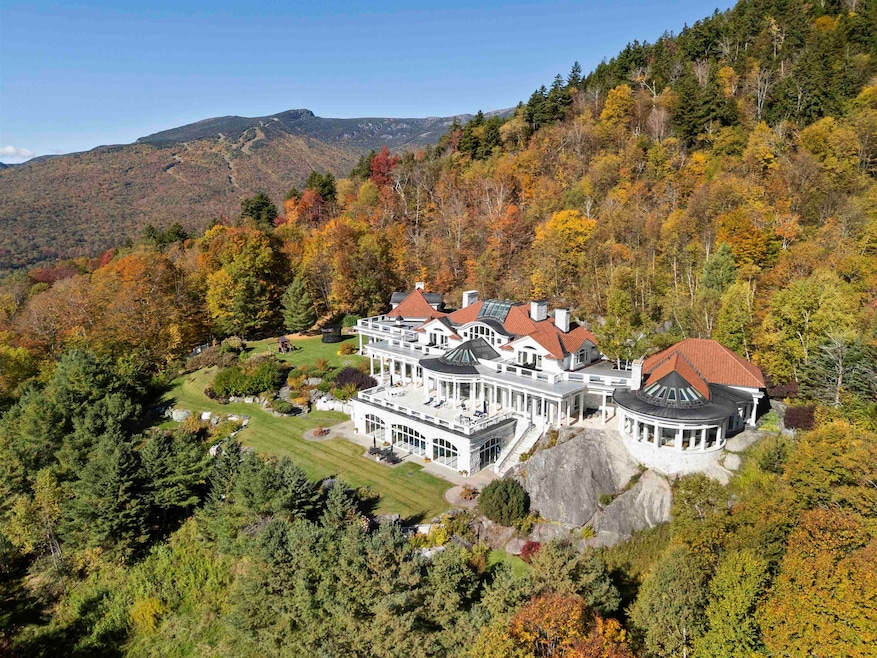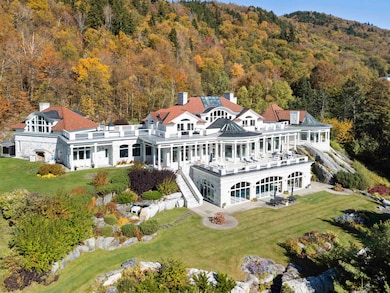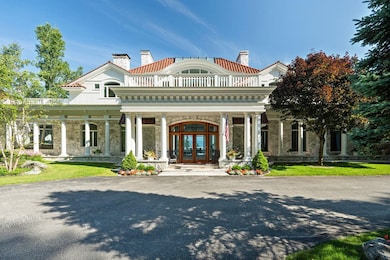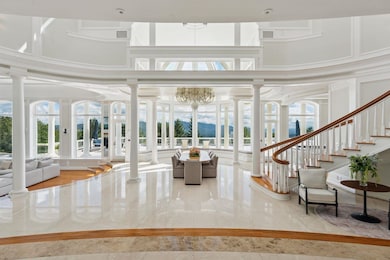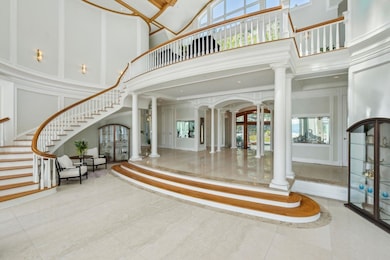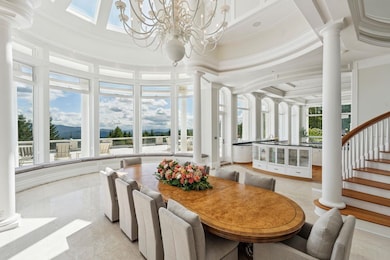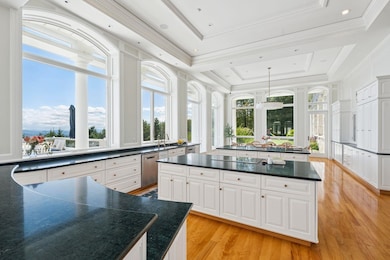Estimated payment $83,905/month
Highlights
- Spa
- 15.15 Acre Lot
- Wooded Lot
- Stowe Elementary School Rated A-
- Mountain View
- Marble Flooring
About This Home
A design and materials masterpiece, Above the Clouds is one of the most spectacular estates in Vermont. Embedded into rock outcroppings on 15 pristine acres, the setting and views are simply breathtaking. Vermont Danby marble was brilliantly selected as the primary exterior material, and numerous local hardwoods, Italian marble, and sandstone are featured throughout the interior. A spectacular array of floor-to-ceiling windows brings the outside in, creating a beautiful, light-filled home with expansive views from every room. Crafted for grand entertaining, upon entry, a dramatic foyer leads to the dining and great room, which immediately directs your attention to a spectacular veranda and panorama to the mountains and valley below. The primary suite, a private oasis, includes a sunken seating area and splendid bath. Two spacious guest suites grace the upper level with individual terraces, fireplaces, and spa-like baths. A third, private suite, will comfortably host longer-term guests or serve as staff quarters. The lower level is an exquisite recreation venue. A full cocktail bar can host your guests before adjourning to either the 18-seat home theater or game room with marble fireplace; all overlook an opulent, indoor pool and spa. Outdoors is a perfect landscape with stone terraces providing unlimited vantage points and stunning views. Even the drive, forged in stone, provides a spellbinding entry to the property, evoking total privacy, revealing this grand estate.
Home Details
Home Type
- Single Family
Est. Annual Taxes
- $119,668
Year Built
- Built in 2001
Lot Details
- 15.15 Acre Lot
- Sloped Lot
- Wooded Lot
- Property is zoned RR-5
Parking
- 3 Car Attached Garage
- Heated Garage
- Automatic Garage Door Opener
Home Design
- Concrete Foundation
- Wood Frame Construction
- Tile Roof
Interior Spaces
- Property has 2 Levels
- Elevator
- Central Vacuum
- Cathedral Ceiling
- Skylights
- Fireplace
- Mountain Views
- Finished Basement
- Interior Basement Entry
Kitchen
- Walk-In Pantry
- Freezer
- Dishwasher
- Trash Compactor
- Disposal
Flooring
- Wood
- Carpet
- Marble
- Tile
Bedrooms and Bathrooms
- 4 Bedrooms
- En-Suite Bathroom
Home Security
- Home Security System
- Carbon Monoxide Detectors
Outdoor Features
- Spa
- Balcony
Additional Homes
- Accessory Dwelling Unit (ADU)
Schools
- Stowe Elementary School
- Stowe Middle/High School
Utilities
- Central Air
- Radiant Heating System
- Drilled Well
- High Speed Internet
- Phone Available
Community Details
- Trails
Map
Home Values in the Area
Average Home Value in this Area
Tax History
| Year | Tax Paid | Tax Assessment Tax Assessment Total Assessment is a certain percentage of the fair market value that is determined by local assessors to be the total taxable value of land and additions on the property. | Land | Improvement |
|---|---|---|---|---|
| 2024 | $114,795 | $8,579,600 | $1,847,700 | $6,731,900 |
| 2023 | $68,996 | $3,303,000 | $912,500 | $2,390,500 |
| 2022 | $77,089 | $3,303,000 | $912,500 | $2,390,500 |
| 2021 | $75,348 | $3,303,000 | $912,500 | $2,390,500 |
| 2020 | $73,716 | $3,303,000 | $912,500 | $2,390,500 |
| 2019 | $69,954 | $3,303,000 | $912,500 | $2,390,500 |
| 2018 | $74,533 | $3,618,300 | $912,500 | $2,705,800 |
| 2017 | $80,064 | $3,999,800 | $912,500 | $3,087,300 |
| 2016 | $124,115 | $6,307,000 | $912,500 | $5,394,500 |
Property History
| Date | Event | Price | List to Sale | Price per Sq Ft | Prior Sale |
|---|---|---|---|---|---|
| 09/12/2025 09/12/25 | For Sale | $14,000,000 | +305.8% | $852 / Sq Ft | |
| 08/14/2020 08/14/20 | Sold | $3,450,000 | -1.4% | $284 / Sq Ft | View Prior Sale |
| 07/20/2020 07/20/20 | Pending | -- | -- | -- | |
| 06/01/2020 06/01/20 | Price Changed | $3,500,000 | -11.4% | $288 / Sq Ft | |
| 04/20/2020 04/20/20 | For Sale | $3,950,000 | +33.9% | $325 / Sq Ft | |
| 08/08/2017 08/08/17 | Sold | $2,950,000 | -24.4% | $243 / Sq Ft | View Prior Sale |
| 08/08/2017 08/08/17 | Pending | -- | -- | -- | |
| 02/09/2017 02/09/17 | For Sale | $3,900,000 | +41.8% | $321 / Sq Ft | |
| 07/22/2016 07/22/16 | Sold | $2,750,000 | -60.1% | $226 / Sq Ft | View Prior Sale |
| 07/22/2016 07/22/16 | Pending | -- | -- | -- | |
| 06/08/2016 06/08/16 | For Sale | $6,900,000 | -- | $567 / Sq Ft |
Purchase History
| Date | Type | Sale Price | Title Company |
|---|---|---|---|
| Deed | $2,950,000 | -- |
Source: PrimeMLS
MLS Number: 5061105
APN: 621-195-11671
- 0 Billings Hill Rd Unit lot 38
- 00 Billings Hill Rd
- 185 Maple Rd
- 00 Robinson Springs Rd Unit 71
- 1307 Notchbrook Rd Unit 11 ABC
- 6049 Mountain Rd Unit 20
- 6047 Mountain Rd Unit 14
- 1084 Wade Pasture Rd
- 235 Lower Sanborn Rd
- 69 Hourglass Dr Unit 419
- 69 Hourglass Dr Unit 205
- 69 Hourglass Dr Unit 405
- 69 Hourglass Dr Unit 210
- 7412 Mountain Rd Unit 4-04
- 7412 Mountain Rd Unit 2-03
- 7412 Mountain Rd Unit 4-15, 522
- 7412 Mountain Rd Unit 1530
- 7412 Mountain Rd Unit 4-61, 502
- 7412 Mountain Rd Unit 332
- 7412 Mountain Rd Unit 1206
- 5907 Mountain Rd Unit A
- 225 Mountain Glen Dr Unit 3
- 112 Main St Unit 7
- 612 Sylvan Park Rd Unit 612A
- 75 Fenimore St
- 55 Foundry St
- 89 Kinney Dr Unit 202
- 65 Northgate Plaza
- 77 Railroad St
- 37 Catamount St
- 46 School St Unit 3
- 4232 Bolton Valley Access Rd Unit 3L
- 4323 Vt-108 Unit ID1255746P
- 4323 Vt-108 Unit ID1255743P
- 832 Vt-15
- 103-105 Puckerbrush Rd E
- 450 Main St
- 15 Railroad St Unit 3
- 15 Railroad St Unit 3
- 6 McNall Rd
