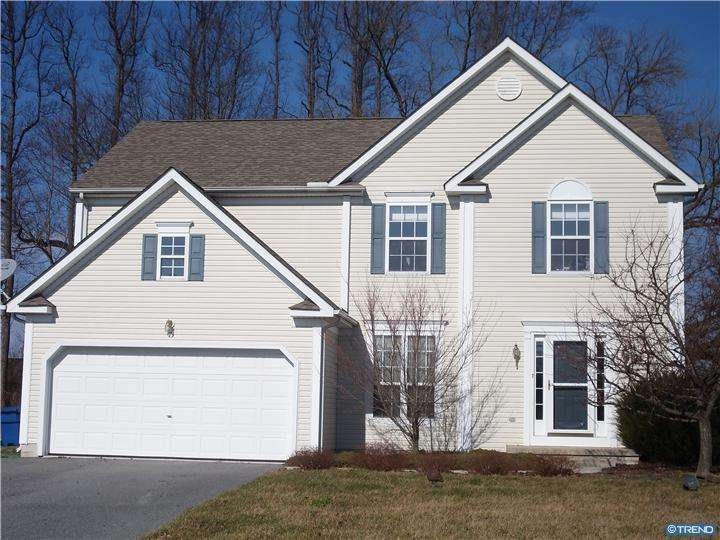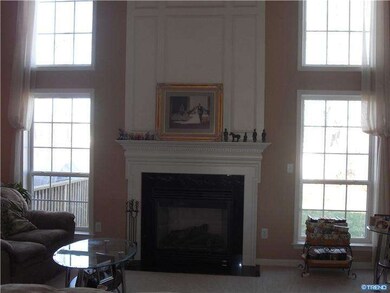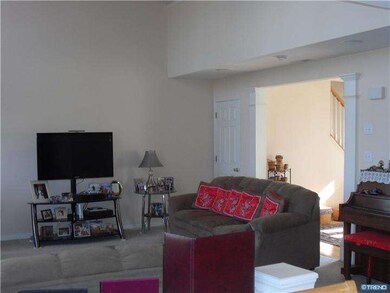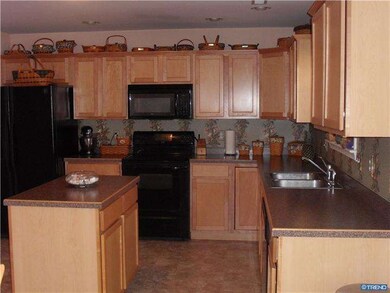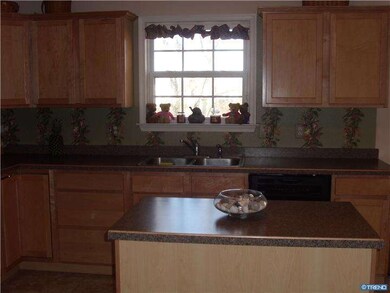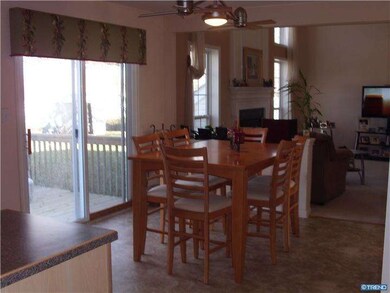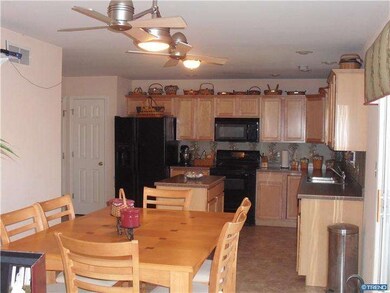
Highlights
- Colonial Architecture
- Deck
- Cathedral Ceiling
- Caesar Rodney High School Rated A-
- Wooded Lot
- Wood Flooring
About This Home
As of November 20173 bedroom, 2.1 bath home with large kitchen and breakfast room leading out to the deck. Wood buffer in rear yard. 2 story great room with marble surround gas fireplace. From upstairs you can look down to the great room.
Last Agent to Sell the Property
Patterson-Schwartz-Dover License #Rs-0009976 Listed on: 01/28/2012

Home Details
Home Type
- Single Family
Est. Annual Taxes
- $1,944
Year Built
- Built in 2005
Lot Details
- 0.4 Acre Lot
- Lot Dimensions are 120 x 146
- Level Lot
- Sprinkler System
- Wooded Lot
- Property is in good condition
- Property is zoned RE
Parking
- 2 Car Attached Garage
- 3 Open Parking Spaces
Home Design
- Colonial Architecture
- Pitched Roof
- Shingle Roof
- Vinyl Siding
- Concrete Perimeter Foundation
Interior Spaces
- 2,154 Sq Ft Home
- Property has 2 Levels
- Cathedral Ceiling
- Ceiling Fan
- Marble Fireplace
- Gas Fireplace
- Living Room
- Dining Room
- Home Security System
- Laundry on upper level
- Attic
Kitchen
- Butlers Pantry
- Self-Cleaning Oven
- Built-In Range
- Dishwasher
- Kitchen Island
- Disposal
Flooring
- Wood
- Wall to Wall Carpet
- Tile or Brick
- Vinyl
Bedrooms and Bathrooms
- 3 Bedrooms
- En-Suite Primary Bedroom
- En-Suite Bathroom
- 2.5 Bathrooms
- Walk-in Shower
Outdoor Features
- Deck
- Shed
Schools
- W.B. Simpson Elementary School
Utilities
- Forced Air Heating and Cooling System
- Heating System Uses Gas
- Underground Utilities
- 200+ Amp Service
- Electric Water Heater
- Satellite Dish
- Cable TV Available
Community Details
- No Home Owners Association
- Tamarac Subdivision
Listing and Financial Details
- Assessor Parcel Number 7-02-10305-02-9000-0001
Ownership History
Purchase Details
Home Financials for this Owner
Home Financials are based on the most recent Mortgage that was taken out on this home.Purchase Details
Home Financials for this Owner
Home Financials are based on the most recent Mortgage that was taken out on this home.Purchase Details
Purchase Details
Home Financials for this Owner
Home Financials are based on the most recent Mortgage that was taken out on this home.Similar Homes in Dover, DE
Home Values in the Area
Average Home Value in this Area
Purchase History
| Date | Type | Sale Price | Title Company |
|---|---|---|---|
| Deed | $239,000 | None Available | |
| Deed | $215,000 | Brennan Title Company | |
| Deed | $215,000 | Brennan Title Company | |
| Deed | $7,992 | None Available |
Mortgage History
| Date | Status | Loan Amount | Loan Type |
|---|---|---|---|
| Open | $234,671 | FHA | |
| Previous Owner | $219,622 | VA | |
| Previous Owner | $25,000 | FHA |
Property History
| Date | Event | Price | Change | Sq Ft Price |
|---|---|---|---|---|
| 11/17/2017 11/17/17 | Sold | $239,000 | 0.0% | $111 / Sq Ft |
| 10/04/2017 10/04/17 | Pending | -- | -- | -- |
| 09/28/2017 09/28/17 | For Sale | $239,000 | +11.2% | $111 / Sq Ft |
| 06/27/2012 06/27/12 | Sold | $215,000 | 0.0% | $100 / Sq Ft |
| 05/25/2012 05/25/12 | Pending | -- | -- | -- |
| 01/28/2012 01/28/12 | For Sale | $215,000 | -- | $100 / Sq Ft |
Tax History Compared to Growth
Tax History
| Year | Tax Paid | Tax Assessment Tax Assessment Total Assessment is a certain percentage of the fair market value that is determined by local assessors to be the total taxable value of land and additions on the property. | Land | Improvement |
|---|---|---|---|---|
| 2024 | $1,371 | $340,800 | $85,200 | $255,600 |
| 2023 | $1,336 | $51,900 | $5,800 | $46,100 |
| 2022 | $1,262 | $51,900 | $5,800 | $46,100 |
| 2021 | $1,251 | $51,900 | $5,800 | $46,100 |
| 2020 | $1,231 | $51,900 | $5,800 | $46,100 |
| 2019 | $1,183 | $51,900 | $5,800 | $46,100 |
| 2018 | $1,162 | $52,900 | $5,800 | $47,100 |
| 2017 | $1,130 | $52,900 | $0 | $0 |
| 2016 | $1,107 | $52,900 | $0 | $0 |
| 2015 | -- | $52,900 | $0 | $0 |
| 2014 | -- | $52,900 | $0 | $0 |
Agents Affiliated with this Home
-

Seller's Agent in 2017
Patricia Hawryluk
Tri-County Realty
(302) 562-0072
6 in this area
260 Total Sales
-
C
Buyer's Agent in 2017
Corinne Redick
RE/MAX
(215) 990-4446
14 Total Sales
-

Seller's Agent in 2012
Sue Hastings
Patterson Schwartz
(302) 672-6017
3 in this area
40 Total Sales
-

Buyer's Agent in 2012
Torianne Weiss Hamstead
BHHS PenFed (actual)
(302) 242-8378
3 in this area
110 Total Sales
Map
Source: Bright MLS
MLS Number: 1003831148
APN: 7-02-10305-02-9000-000
- 120 S Ellison Ln Unit 72
- 11 N Kimmer Ln Unit 265
- 20 Coomb Ln
- 21 Catts Ln Unit 27
- 50 Nanticoke Dr
- 32 Aaron Ln Unit 3
- 10 Newark Cir
- 113 Dyer Dr
- 101 Dyer Dr
- 108 Lochmeath Way
- 45 Quigley Ct
- 42 Freeborn Ln
- 0 Cove Rd
- 79 Tyndall Trail
- 205 Tidbury Crossing
- 0 Willow Grove Rd
- 0 Bison Rd
- 40 Lone Tree Dr
- 155 Newells Creek Dr
- 46 Wild Meadow Ln
