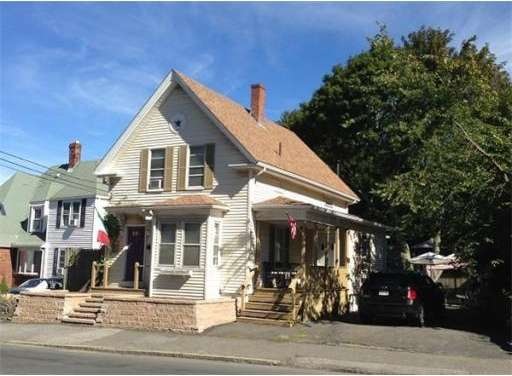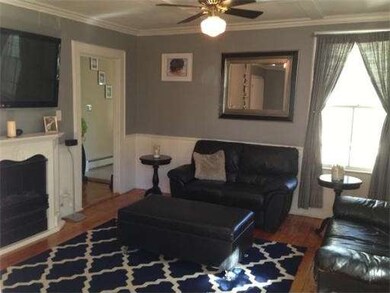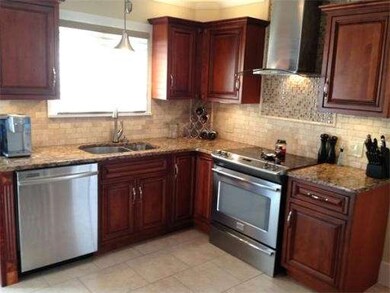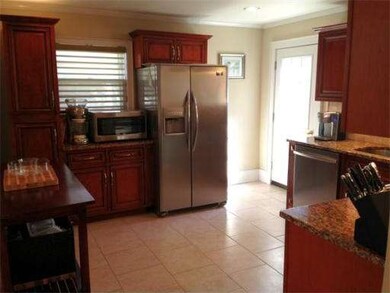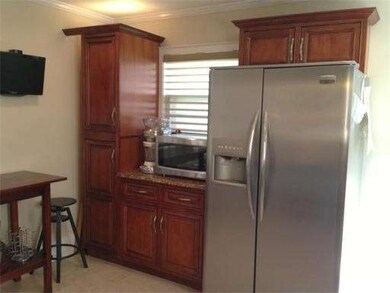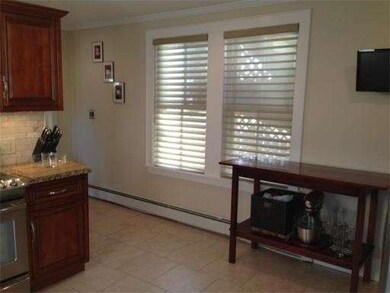
189 Washington St Gloucester, MA 01930
Central Gloucester NeighborhoodAbout This Home
As of November 2020SELLERS RELOCATING, NEW PRICE & BEST DEAL!! Buy this beautiful 3/4 bedroom Colonial and be in on time to host Thanksgiving! You'll enjoy cooking in this gorgeous, new kitchen complete with handsome cabinetry, stainless steel appliances, & granite counters! A formal dining room is perfect for entertaining your guests! The charming living room leads to a spacious den that can be used as a 4th br or guest room! A lovely staircase brings you to the 3 bedrooms on the 2nd level! Master bedroom offers a full bath and 2 closets! The outdoor space is just as pleasing offering a patio area and nice fenced yard! Centrally located which is great for commuters! This is a fantastic value, come in and see!!
Home Details
Home Type
Single Family
Est. Annual Taxes
$5,034
Year Built
1900
Lot Details
0
Listing Details
- Lot Description: Paved Drive, Level
- Special Features: None
- Property Sub Type: Detached
- Year Built: 1900
Interior Features
- Has Basement: Yes
- Primary Bathroom: Yes
- Number of Rooms: 7
- Amenities: Public Transportation, Shopping, Tennis Court, Park, Medical Facility, Highway Access, House of Worship, Marina, Public School, T-Station
- Electric: Circuit Breakers, 100 Amps
- Flooring: Wood, Tile, Hardwood, Pine, Wood Laminate
- Interior Amenities: Cable Available
- Basement: Full, Interior Access
- Bedroom 2: Second Floor, 9X14
- Bedroom 3: Second Floor, 9X11
- Bathroom #1: First Floor
- Bathroom #2: First Floor
- Bathroom #3: Second Floor
- Kitchen: First Floor, 12X12
- Laundry Room: Basement
- Living Room: First Floor, 13X16
- Master Bedroom: Second Floor, 13X11
- Master Bedroom Description: Bathroom - Full, Flooring - Hardwood
- Dining Room: First Floor, 14X9
Exterior Features
- Exterior: Vinyl
- Exterior Features: Porch, Patio, Storage Shed, Fenced Yard
- Foundation: Granite
Garage/Parking
- Parking: Off-Street
- Parking Spaces: 3
Utilities
- Heat Zones: 3
- Hot Water: Natural Gas, Tank
- Utility Connections: for Electric Range, for Gas Dryer, Washer Hookup, Icemaker Connection
Ownership History
Purchase Details
Home Financials for this Owner
Home Financials are based on the most recent Mortgage that was taken out on this home.Purchase Details
Home Financials for this Owner
Home Financials are based on the most recent Mortgage that was taken out on this home.Purchase Details
Home Financials for this Owner
Home Financials are based on the most recent Mortgage that was taken out on this home.Purchase Details
Purchase Details
Purchase Details
Purchase Details
Similar Home in Gloucester, MA
Home Values in the Area
Average Home Value in this Area
Purchase History
| Date | Type | Sale Price | Title Company |
|---|---|---|---|
| Not Resolvable | $462,500 | None Available | |
| Not Resolvable | $276,000 | -- | |
| Deed | $277,000 | -- | |
| Deed | $349,000 | -- | |
| Deed | $280,000 | -- | |
| Deed | $138,000 | -- | |
| Deed | $120,500 | -- |
Mortgage History
| Date | Status | Loan Amount | Loan Type |
|---|---|---|---|
| Open | $75,000 | Credit Line Revolving | |
| Open | $370,000 | New Conventional | |
| Previous Owner | $262,200 | New Conventional | |
| Previous Owner | $261,700 | No Value Available | |
| Previous Owner | $263,150 | Purchase Money Mortgage |
Property History
| Date | Event | Price | Change | Sq Ft Price |
|---|---|---|---|---|
| 11/04/2020 11/04/20 | Sold | $462,500 | +12.8% | $328 / Sq Ft |
| 09/23/2020 09/23/20 | Pending | -- | -- | -- |
| 09/17/2020 09/17/20 | For Sale | $409,900 | +48.5% | $291 / Sq Ft |
| 12/30/2013 12/30/13 | Sold | $276,000 | 0.0% | $192 / Sq Ft |
| 12/19/2013 12/19/13 | Pending | -- | -- | -- |
| 11/12/2013 11/12/13 | Off Market | $276,000 | -- | -- |
| 11/08/2013 11/08/13 | Price Changed | $279,000 | -7.0% | $194 / Sq Ft |
| 11/03/2013 11/03/13 | For Sale | $299,900 | +8.7% | $208 / Sq Ft |
| 10/30/2013 10/30/13 | Off Market | $276,000 | -- | -- |
| 10/11/2013 10/11/13 | Price Changed | $299,900 | -4.8% | $208 / Sq Ft |
| 09/23/2013 09/23/13 | Price Changed | $314,900 | -3.1% | $219 / Sq Ft |
| 09/15/2013 09/15/13 | For Sale | $324,900 | -- | $226 / Sq Ft |
Tax History Compared to Growth
Tax History
| Year | Tax Paid | Tax Assessment Tax Assessment Total Assessment is a certain percentage of the fair market value that is determined by local assessors to be the total taxable value of land and additions on the property. | Land | Improvement |
|---|---|---|---|---|
| 2025 | $5,034 | $517,400 | $127,300 | $390,100 |
| 2024 | $5,034 | $517,400 | $127,300 | $390,100 |
| 2023 | $4,813 | $454,500 | $113,600 | $340,900 |
| 2022 | $4,663 | $397,500 | $98,800 | $298,700 |
| 2021 | $4,516 | $363,000 | $89,800 | $273,200 |
| 2020 | $4,439 | $360,000 | $89,800 | $270,200 |
| 2019 | $4,174 | $328,900 | $89,800 | $239,100 |
| 2018 | $3,971 | $307,100 | $89,800 | $217,300 |
| 2017 | $3,786 | $287,000 | $80,900 | $206,100 |
| 2016 | $3,597 | $264,300 | $80,900 | $183,400 |
| 2015 | $3,417 | $250,300 | $80,900 | $169,400 |
Agents Affiliated with this Home
-
Patty Knaggs

Seller's Agent in 2020
Patty Knaggs
RE/MAX
(978) 290-1407
24 in this area
91 Total Sales
-
The Bushari Team Compass
T
Buyer's Agent in 2020
The Bushari Team Compass
Compass
(617) 206-3333
1 in this area
89 Total Sales
-
Lillian Lograsso

Seller's Agent in 2013
Lillian Lograsso
J. Barrett & Company
(978) 479-2250
6 in this area
26 Total Sales
Map
Source: MLS Property Information Network (MLS PIN)
MLS Number: 71583683
APN: GLOU-000038-000020
- 185 Washington St
- 21 Beacon St
- 9 Foster St Unit 1
- 9 Foster St Unit 2
- 15 Addison St Unit B
- 13 1/2 Cleveland St
- 56 Washington St
- 13 Leslie o Johnson Rd
- 6 Back Shore Place
- 13 Maplewood Ave
- 40 Sargent St
- 5 Washington Square
- 5 Babson St Unit 2
- 27 Washington St
- 45B Warner St
- 80 Prospect St Unit 13
- 10 Perkins Rd
- 9 Trask St
- 10 Prospect Ct
- 191 Main St Unit 2B
