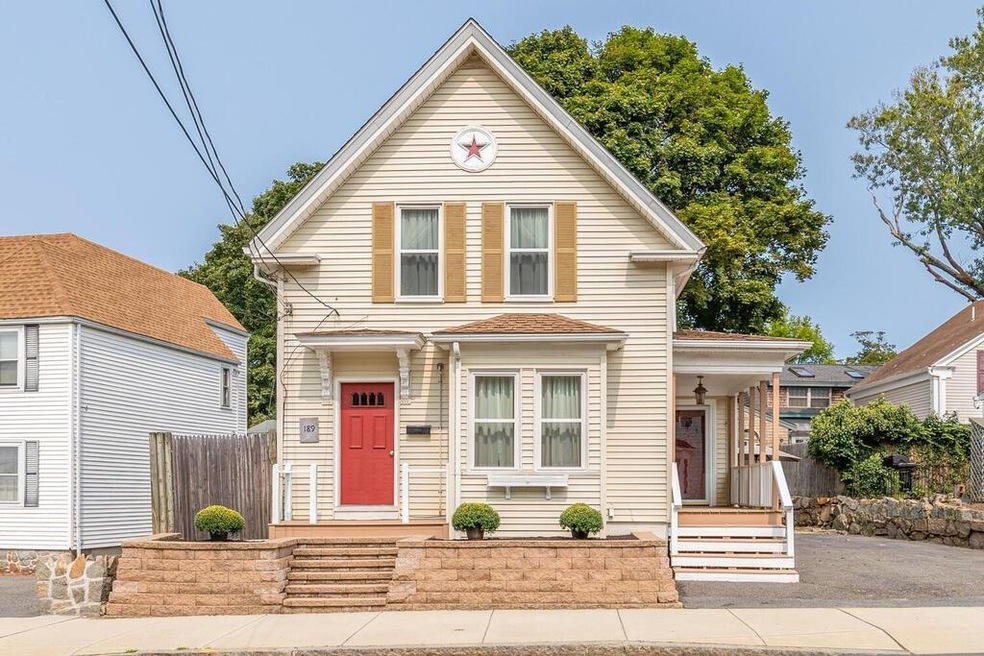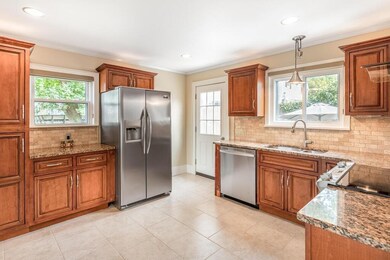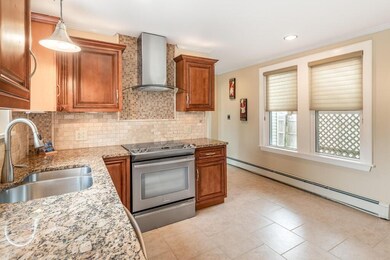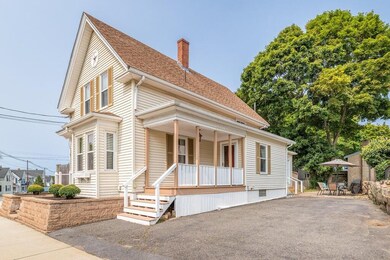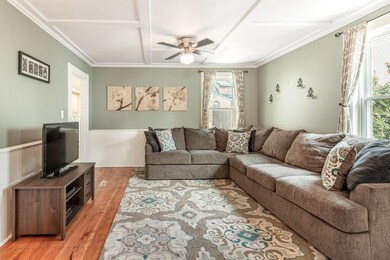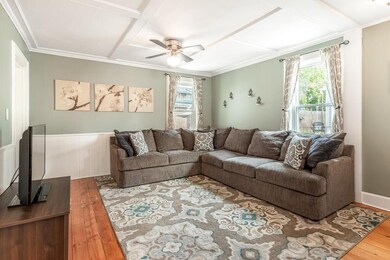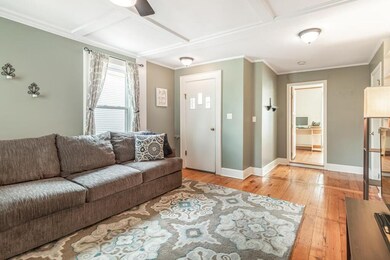
189 Washington St Gloucester, MA 01930
Central Gloucester NeighborhoodAbout This Home
As of November 2020Welcome home to this charming, updated and spacious colonial! Offering location (quick escapes via 128 or commuter rail) yet in a neighborhood you may never want to leave. Sophisticated, updated kitchen lends itself to entertaining in the backyard or holiday feasts with friends & family in the large dining room.The first floor office (Zoom Room!) would work well as a family room or a spare bedroom, depending on needs. Nearby this flex room is a half bath which is complimented by the full bath also on the first floor. Upstairs are the 3 bedrooms and YES you will have your very own master bath. Located near two new foodie favorites (The Office) and Carls Ice Cream; you could start your day with breakfast at Georges, dinner at The Office and ice cream for dessert! The Boulevard, the harbor, Stage Fort Park, beaches and downtown Gloucester are minutes away. Park your cars in the driveway of this move-in condition home and Gloucester is at your doorstep. Young systems, replacement windows.
Home Details
Home Type
- Single Family
Est. Annual Taxes
- $5,034
Year Built
- Built in 1900
Flooring
- Wood
- Tile
- Vinyl
Laundry
- Dryer
- Washer
Schools
- GHS High School
Utilities
- Hot Water Baseboard Heater
- Heating System Uses Gas
- Natural Gas Water Heater
- Cable TV Available
Additional Features
- Dishwasher
- Porch
- Property is zoned NB
- Basement
Ownership History
Purchase Details
Home Financials for this Owner
Home Financials are based on the most recent Mortgage that was taken out on this home.Purchase Details
Home Financials for this Owner
Home Financials are based on the most recent Mortgage that was taken out on this home.Purchase Details
Home Financials for this Owner
Home Financials are based on the most recent Mortgage that was taken out on this home.Purchase Details
Purchase Details
Purchase Details
Purchase Details
Similar Homes in the area
Home Values in the Area
Average Home Value in this Area
Purchase History
| Date | Type | Sale Price | Title Company |
|---|---|---|---|
| Not Resolvable | $462,500 | None Available | |
| Not Resolvable | $276,000 | -- | |
| Deed | $277,000 | -- | |
| Deed | $349,000 | -- | |
| Deed | $280,000 | -- | |
| Deed | $138,000 | -- | |
| Deed | $120,500 | -- |
Mortgage History
| Date | Status | Loan Amount | Loan Type |
|---|---|---|---|
| Open | $75,000 | Credit Line Revolving | |
| Open | $370,000 | New Conventional | |
| Previous Owner | $262,200 | New Conventional | |
| Previous Owner | $261,700 | No Value Available | |
| Previous Owner | $263,150 | Purchase Money Mortgage |
Property History
| Date | Event | Price | Change | Sq Ft Price |
|---|---|---|---|---|
| 11/04/2020 11/04/20 | Sold | $462,500 | +12.8% | $328 / Sq Ft |
| 09/23/2020 09/23/20 | Pending | -- | -- | -- |
| 09/17/2020 09/17/20 | For Sale | $409,900 | +48.5% | $291 / Sq Ft |
| 12/30/2013 12/30/13 | Sold | $276,000 | 0.0% | $192 / Sq Ft |
| 12/19/2013 12/19/13 | Pending | -- | -- | -- |
| 11/12/2013 11/12/13 | Off Market | $276,000 | -- | -- |
| 11/08/2013 11/08/13 | Price Changed | $279,000 | -7.0% | $194 / Sq Ft |
| 11/03/2013 11/03/13 | For Sale | $299,900 | +8.7% | $208 / Sq Ft |
| 10/30/2013 10/30/13 | Off Market | $276,000 | -- | -- |
| 10/11/2013 10/11/13 | Price Changed | $299,900 | -4.8% | $208 / Sq Ft |
| 09/23/2013 09/23/13 | Price Changed | $314,900 | -3.1% | $219 / Sq Ft |
| 09/15/2013 09/15/13 | For Sale | $324,900 | -- | $226 / Sq Ft |
Tax History Compared to Growth
Tax History
| Year | Tax Paid | Tax Assessment Tax Assessment Total Assessment is a certain percentage of the fair market value that is determined by local assessors to be the total taxable value of land and additions on the property. | Land | Improvement |
|---|---|---|---|---|
| 2025 | $5,034 | $517,400 | $127,300 | $390,100 |
| 2024 | $5,034 | $517,400 | $127,300 | $390,100 |
| 2023 | $4,813 | $454,500 | $113,600 | $340,900 |
| 2022 | $4,663 | $397,500 | $98,800 | $298,700 |
| 2021 | $4,516 | $363,000 | $89,800 | $273,200 |
| 2020 | $4,439 | $360,000 | $89,800 | $270,200 |
| 2019 | $4,174 | $328,900 | $89,800 | $239,100 |
| 2018 | $3,971 | $307,100 | $89,800 | $217,300 |
| 2017 | $3,786 | $287,000 | $80,900 | $206,100 |
| 2016 | $3,597 | $264,300 | $80,900 | $183,400 |
| 2015 | $3,417 | $250,300 | $80,900 | $169,400 |
Agents Affiliated with this Home
-

Seller's Agent in 2020
Patty Knaggs
RE/MAX
(978) 290-1407
23 in this area
90 Total Sales
-
T
Buyer's Agent in 2020
The Bushari Team Compass
Compass
(617) 206-3333
1 in this area
90 Total Sales
-

Seller's Agent in 2013
Lillian Lograsso
J. Barrett & Company
(978) 479-2250
6 in this area
26 Total Sales
Map
Source: MLS Property Information Network (MLS PIN)
MLS Number: 72727856
APN: GLOU-000038-000020
- 185 Washington St
- 194 Washington St
- 21 Beacon St
- 8 Summer St Unit 103
- 9 Foster St Unit 1
- 9 Foster St Unit 2
- 15 Addison St Unit B
- 16 Pine St
- 13 Leslie o Johnson Rd
- 5 Washington Square
- 5 Babson St Unit 2
- 40 Sargent St
- 6 Back Shore Place
- 27 Washington St
- 23 Dale Ave
- 10 Perkins Rd
- 47 Pleasant St Unit 2
- 10 Prospect Ct
- 191 Main St Unit 2B
- 191 Main St Unit 2A
