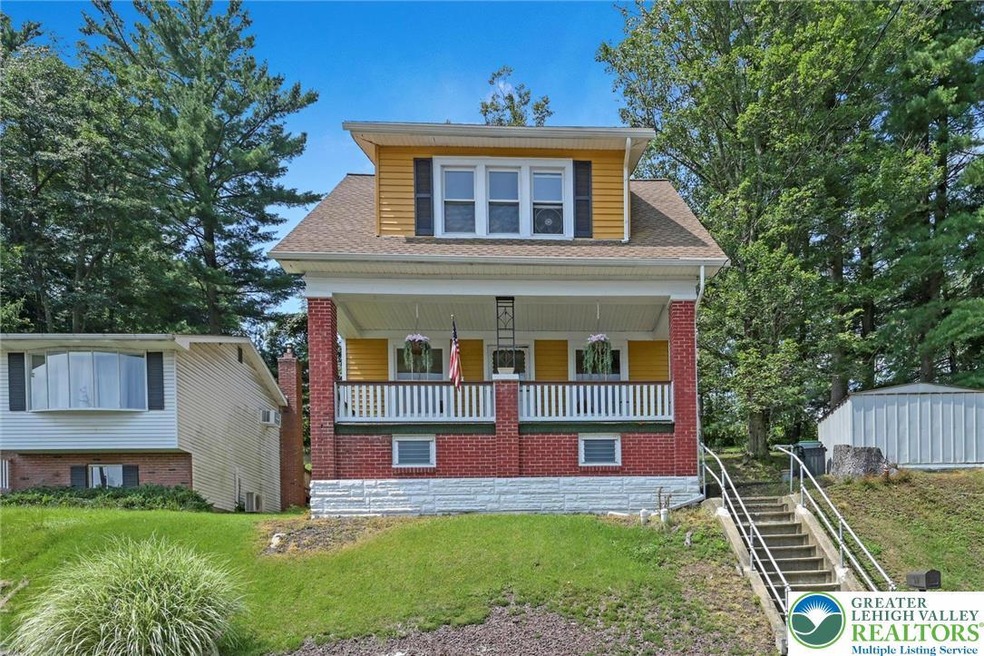
189 Water St New Philadelphia, PA 17959
Estimated payment $1,036/month
Highlights
- Hot Property
- Heating Available
- 5-minute walk to The Playground
- Wood Siding
About This Home
Perched on the quiet outskirts of town lies this quaint Cape Cod home fresh with modern updates! New amenities within the last year include a roof, completely remodeled kitchen, 200amp electrical service, and updated 2nd floor bathroom! Original woodwork and flooring coupled with high ceilings lend vintage charm to this beautiful home. Walk-in closets adorn each bedroom, an uncommon feature in older homes! An additional lot of 105'x114' is also included. Don't let this one get away! Schedule your showing today!
Home Details
Home Type
- Single Family
Est. Annual Taxes
- $1,152
Year Built
- Built in 1924
Parking
- 3 Car Garage
- Driveway
- Off-Street Parking
Home Design
- Block Foundation
- Wood Siding
Interior Spaces
- 1,042 Sq Ft Home
- Basement Fills Entire Space Under The House
Kitchen
- Microwave
- Dishwasher
Bedrooms and Bathrooms
- 3 Bedrooms
- 1 Full Bathroom
Additional Features
- 3,485 Sq Ft Lot
- Heating Available
Map
Home Values in the Area
Average Home Value in this Area
Tax History
| Year | Tax Paid | Tax Assessment Tax Assessment Total Assessment is a certain percentage of the fair market value that is determined by local assessors to be the total taxable value of land and additions on the property. | Land | Improvement |
|---|---|---|---|---|
| 2025 | $1,152 | $16,055 | $3,750 | $12,305 |
| 2024 | $1,100 | $16,055 | $3,750 | $12,305 |
| 2023 | $1,100 | $16,055 | $3,750 | $12,305 |
| 2022 | $1,100 | $16,055 | $3,750 | $12,305 |
| 2021 | $1,110 | $16,055 | $3,750 | $12,305 |
| 2020 | $1,110 | $16,055 | $3,750 | $12,305 |
| 2018 | $1,090 | $16,055 | $3,750 | $12,305 |
| 2017 | $1,054 | $16,055 | $3,750 | $12,305 |
| 2015 | -- | $16,055 | $3,750 | $12,305 |
| 2011 | -- | $16,055 | $0 | $0 |
Property History
| Date | Event | Price | Change | Sq Ft Price |
|---|---|---|---|---|
| 07/25/2025 07/25/25 | For Sale | $169,900 | +83.7% | $163 / Sq Ft |
| 06/16/2023 06/16/23 | Sold | $92,500 | 0.0% | $72 / Sq Ft |
| 06/08/2023 06/08/23 | Pending | -- | -- | -- |
| 06/06/2023 06/06/23 | For Sale | $92,500 | 0.0% | $72 / Sq Ft |
| 04/21/2023 04/21/23 | Pending | -- | -- | -- |
| 04/18/2023 04/18/23 | For Sale | $92,500 | -- | $72 / Sq Ft |
Similar Home in New Philadelphia, PA
Source: Greater Lehigh Valley REALTORS®
MLS Number: 761755
APN: 54-02-0193.000
- 6 Wiggan St
- 193 Market St
- 211 S Morris St
- 10 E Carroll St Unit Rear
- 15 S 2nd St
- 1239 Pottsville St
- 44 E Bacon St Unit StudioEfficiency
- 255 W Savory St
- 636 Snyder St Unit 2
- 717 E Norwegian St
- 249 Nichols St
- 403 E Norwegian St Unit 403
- 405 E Norwegian St
- 101 N George St
- 101 N George St
- 101 N George St
- 626 W Market St
- 212 W Market St
- 321 N 3rd St
- 217 N 3rd St Unit B






