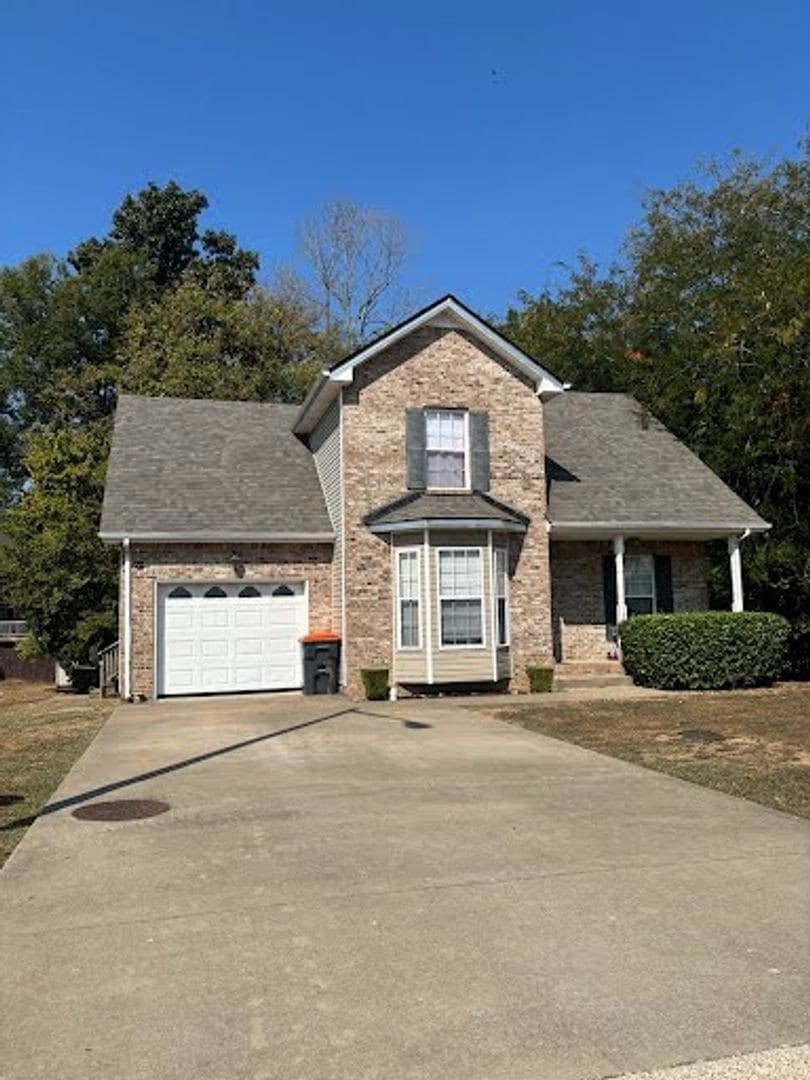1890 Camelot Dr Clarksville, TN 37040
Glen Ellen Landing NeighborhoodHighlights
- Deck
- Home Office
- 1 Car Attached Garage
- No HOA
- Covered Patio or Porch
- Eat-In Kitchen
About This Home
More pictures coming soon! Welcome to this charming 4-bedroom, 2-bathroom home located in the heart of Clarksville, TN. Section 8 Welcome! This property boasts a main level primary suite, offering convenience and comfort. The home also features a covered front porch, perfect for enjoying your morning coffee or winding down in the evening. The deck provides an excellent space for outdoor entertaining, while the tree-lined lot adds a touch of nature and privacy. The home also comes with a 1 car garage, providing secure parking and additional storage space. This home combines functionality and style, making it a perfect choice for those seeking a comfortable living space in a prime location.
Listing Agent
4 Rent Properties Brokerage Phone: 9312466708 License #279928 Listed on: 11/19/2025
Home Details
Home Type
- Single Family
Est. Annual Taxes
- $1,966
Year Built
- Built in 2009
Parking
- 1 Car Attached Garage
- Front Facing Garage
- Driveway
Home Design
- Brick Exterior Construction
- Shingle Roof
- Vinyl Siding
Interior Spaces
- 1,716 Sq Ft Home
- Property has 2 Levels
- Ceiling Fan
- Home Office
- Crawl Space
- Washer and Electric Dryer Hookup
Kitchen
- Eat-In Kitchen
- Microwave
- Dishwasher
Bedrooms and Bathrooms
- 4 Bedrooms | 1 Main Level Bedroom
- 2 Full Bathrooms
Eco-Friendly Details
- Air Purifier
Outdoor Features
- Deck
- Covered Patio or Porch
Schools
- Glenellen Elementary School
- Northeast Middle School
- Northeast High School
Utilities
- Air Filtration System
- Central Heating and Cooling System
Listing and Financial Details
- Property Available on 11/19/25
- Assessor Parcel Number 063031L F 06300 00002031L
Community Details
Overview
- No Home Owners Association
- Camelot Hills Subdivision
Pet Policy
- Pets Allowed
Map
Source: Realtracs
MLS Number: 3047871
APN: 031L-F-063.00
- 2828 Russet Ridge Dr
- 2660 Arthurs Ct
- 1823 Camelot Dr
- 2641 Arthurs Ct
- 2754 Cider Dr
- 1002 Winesap Rd
- 1005 Winesap Rd
- 962 Winesap Rd
- 2657 Cider Dr
- 2904 Core Dr
- 955 Winesap Rd
- 924 Granny White Rd
- 954 Crabapple Ct
- 3035 Core Dr
- 2883 Rome Ln
- 2965 Core Dr
- 386 Pinkston Ct
- 2526 Centerstone Cir
- 374 Pinkston Ct
- 2804 Ridgepole Dr
- 2684 Arthurs Ct
- 955 Winesap Rd
- 937 Applegrove Cir
- 2558 Centerstone Cir
- 2953 Core Dr
- 394 Pinkston Ct
- 2545 Centerstone Cir
- 874 Needmore Rd
- 2929 Feng Way
- 2856 Sharpie Dr
- 860 Needmore Rd
- 2730 Ann Dr
- 1115 Hillwood Dr
- 770 Needmore Rd
- 770 Needmore Rd Unit 2
- 770 Needmore Rd Unit 11
- 770 Needmore Rd Unit 42
- 770 Needmore Rd Unit 37
- 770 Needmore Rd Unit 39
- 770 Needmore Rd Unit 6

