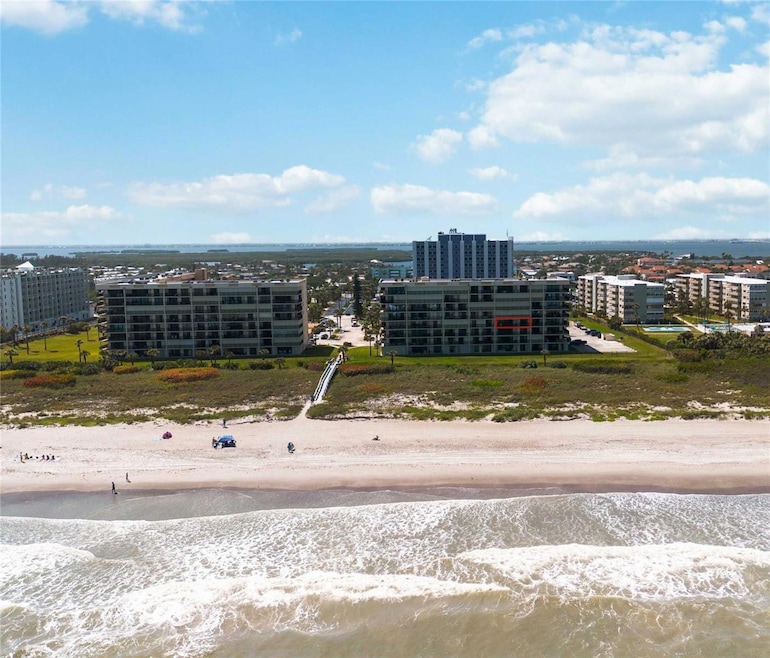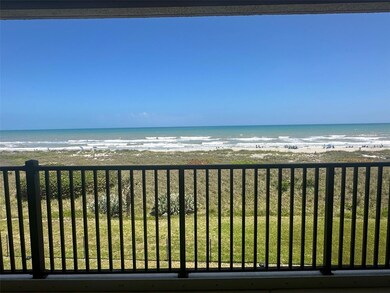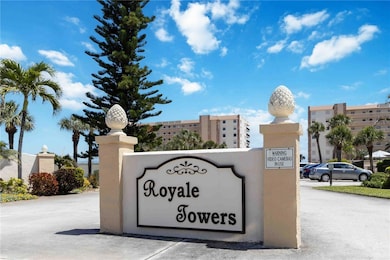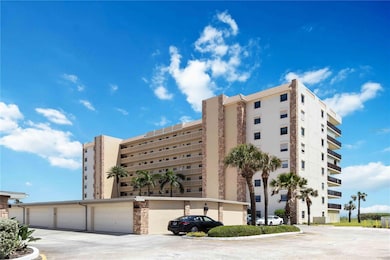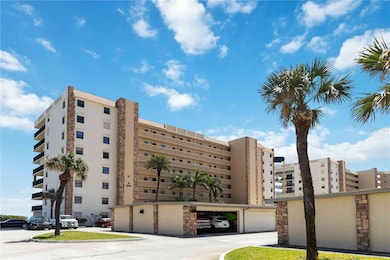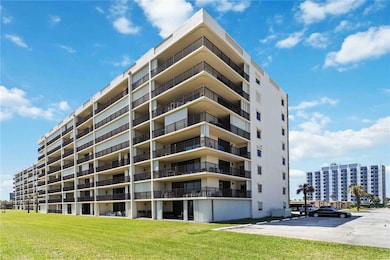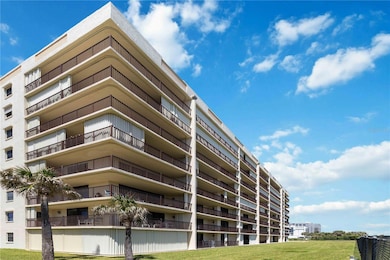
Royale Towers 1890 N Atlantic Ave Unit A403 Floor 4 Cocoa Beach, FL 32931
Estimated payment $4,478/month
Highlights
- Beach Front
- Water access To Gulf or Ocean
- Heated In Ground Pool
- Cocoa Beach Junior/Senior High School Rated A
- Fitness Center
- 5.63 Acre Lot
About This Home
How would you like to wake up to the sounds of the waves rolling in along with the breathtaking sunrises over the Atlantic Ocean? If so, then this gorgeous 2 bedroom, 2 bathroom condo overlooking the shoreline of Cocoa Beach is for YOU!! This beachfront retreat features a 36 ft. private balcony where you can sip your morning coffee while watching the waves roll in and dolphins playing offshore.
Inside, enjoy an open-concept floorplan (the Sand Dollar Model, which is the most popular layout), featuring a large, extended living room with stunning views of the beach. The split floorplan offers a great setup — with the guest bedroom and bath up front for privacy, and the primary bedroom tucked in the back, complete with sliding glass doors that open up to your own spacious balcony. The primary bedroom also features a walk-in closet and in-suite bathroom. The kitchen is just as inviting, with its own beach view (and community/pool view) and plenty of functionality — featuring a pantry, closet laundry space, and everything you need for relaxed coastal living.
And that's not it!! Outside, enjoy direct beach access, a heated pool and spa, fitness center with sauna, a reception hall for events and gatherings; plus tennis courts, pickleball, basketball, shuffleboard, and more. This unit also includes your own private enclosed garage which is directly in front of building A! You will have the left parking space in Garage #A-16 - just another perk of this amazing condo!
Royale Towers is located near Publix Shopping Center, ample dining options, Lori Wilson Park, Ron Jon Surf Shop, Cocoa Beach Pier, and MORE! Orlando International Airport, Disney, Universal, Sea World, and all major Central Florida attractions are just a car ride away!
Whether you're seeking a peaceful full-time residence or the perfect beachside getaway, this slice of paradise offers it all - just steps from the sand. Don’t miss your chance to own a front-row seat to the most beautiful view - THE OCEAN! Call us today to schedule a showing!
Listing Agent
STRICKLAND REALTY GROUP INC Brokerage Phone: 407-448-5068 License #3553073 Listed on: 04/07/2025
Co-Listing Agent
STRICKLAND REALTY GROUP INC Brokerage Phone: 407-448-5068 License #3553196
Property Details
Home Type
- Condominium
Est. Annual Taxes
- $8,085
Year Built
- Built in 1980
Lot Details
- West Facing Home
HOA Fees
- $780 Monthly HOA Fees
Parking
- 1 Car Garage
- Ground Level Parking
- Guest Parking
Property Views
Home Design
- Entry on the 4th floor
- Block Foundation
- Membrane Roofing
- Concrete Siding
- Block Exterior
- Stucco
Interior Spaces
- 1,374 Sq Ft Home
- Open Floorplan
- Furnished
- Ceiling Fan
- Sliding Doors
- Combination Dining and Living Room
- Inside Utility
Kitchen
- Range
- Microwave
- Dishwasher
- Disposal
Flooring
- Carpet
- Concrete
- Tile
Bedrooms and Bathrooms
- 2 Bedrooms
- Split Bedroom Floorplan
- Walk-In Closet
- 2 Full Bathrooms
- Makeup or Vanity Space
- Bathtub with Shower
- Shower Only
- Built-In Shower Bench
Laundry
- Laundry in Kitchen
- Dryer
- Washer
Home Security
Pool
- Heated In Ground Pool
- Heated Spa
- In Ground Spa
Outdoor Features
- Water access To Gulf or Ocean
- Balcony
- Patio
- Exterior Lighting
- Private Mailbox
- Front Porch
Utilities
- Central Heating and Cooling System
- Vented Exhaust Fan
- Thermostat
- High Speed Internet
- Cable TV Available
Listing and Financial Details
- Visit Down Payment Resource Website
- Tax Lot 14
- Assessor Parcel Number 25 3702-CL-*-14.23
Community Details
Overview
- Association fees include cable TV, pool, internet, maintenance structure, recreational facilities, trash, water
- Nadeira Davis Association, Phone Number (407) 705-2190
- Young & Metzner Realty Co Resub Subdivision
- 8-Story Property
Amenities
- Elevator
Recreation
- Community Basketball Court
- Shuffleboard Court
- Community Spa
Pet Policy
- Pets up to 30 lbs
- 1 Pet Allowed
- Dogs and Cats Allowed
Security
- Card or Code Access
- Hurricane or Storm Shutters
- Fire and Smoke Detector
Map
About Royale Towers
Home Values in the Area
Average Home Value in this Area
Tax History
| Year | Tax Paid | Tax Assessment Tax Assessment Total Assessment is a certain percentage of the fair market value that is determined by local assessors to be the total taxable value of land and additions on the property. | Land | Improvement |
|---|---|---|---|---|
| 2025 | $8,085 | $487,650 | -- | -- |
| 2024 | $7,757 | $516,200 | -- | -- |
| 2023 | $7,757 | $516,200 | $0 | $0 |
| 2022 | $6,705 | $459,550 | $0 | $0 |
| 2021 | $6,003 | $365,530 | $0 | $365,530 |
| 2020 | $6,077 | $373,170 | $0 | $373,170 |
| 2019 | $5,850 | $373,170 | $0 | $373,170 |
| 2018 | $5,609 | $369,470 | $0 | $369,470 |
| 2017 | $5,186 | $323,830 | $0 | $323,830 |
| 2016 | $4,787 | $288,750 | $0 | $0 |
| 2015 | $4,442 | $225,890 | $0 | $0 |
| 2014 | $3,801 | $205,360 | $0 | $0 |
Property History
| Date | Event | Price | List to Sale | Price per Sq Ft |
|---|---|---|---|---|
| 04/07/2025 04/07/25 | For Sale | $575,000 | -- | $418 / Sq Ft |
Purchase History
| Date | Type | Sale Price | Title Company |
|---|---|---|---|
| Warranty Deed | $270,000 | Glow Title & Escrow | |
| Interfamily Deed Transfer | -- | Attorney | |
| Interfamily Deed Transfer | -- | -- | |
| Warranty Deed | $198,000 | -- |
Mortgage History
| Date | Status | Loan Amount | Loan Type |
|---|---|---|---|
| Previous Owner | $178,200 | No Value Available |
About the Listing Agent
Casey's Other Listings
Source: Stellar MLS
MLS Number: O6296884
APN: 25-37-02-CL-00000.0-0014.23
- 2020 N Atlantic Ave Unit 308-S
- 2020 N Atlantic Ave Unit S-503
- 2020 N Atlantic Ave Unit 402-N
- 2020 N Atlantic Ave Unit 112-S
- 2020 N Atlantic Ave Unit 614-N
- 1830 N Atlantic Ave Unit C301
- 1830 N Atlantic Ave Unit C107
- 1860 N Atlantic Ave Unit B302
- 1700 N Atlantic Ave Unit 135
- 1700 N Atlantic Ave Unit 133
- 1700 N Atlantic Ave Unit 243
- 2100 N Atlantic Ave Unit P4
- 2100 N Atlantic Ave Unit P3
- 2100 N Atlantic Ave Unit 1207
- 1595 N Atlantic Ave Unit 305
- 3060 N Atlantic Ave Unit 708
- 3150 N Atlantic Ave Unit 3-770
- 3150 N Atlantic Ave Unit 7-550
- 3150 N Atlantic Ave Unit 20-220
- 3150 N Atlantic Ave Unit 11-550
- 2020 N Atlantic Ave Unit 511-S
- 2020 N Atlantic Ave Unit 408-S
- 2020 N Atlantic Ave
- 2020 N Atlantic Ave Unit 410.S
- 2020 N Atlantic Ave Unit 601
- 1830 N Atlantic Ave Unit C106
- 2020 N Atlantic Ave Unit 209N
- 1700 N Atlantic Ave Unit 155
- 2100 N Atlantic Ave Unit 1103
- 2100 N Atlantic Ave Unit 802
- 2100 N Atlantic Ave Unit 908
- 2100 N Atlantic Ave Unit 110
- 2090 N Atlantic Ave Unit 406
- 2090 N Atlantic Ave Unit 505
- 1700 Commodore Blvd Unit 1403
- 1595 N Atlantic Ave Unit 310
- 3060 N Atlantic Ave Unit 308
- 3060 N Atlantic Ave Unit 701
- 146 Bimini Rd
- 3150 N Atlantic Ave Unit 1-770
