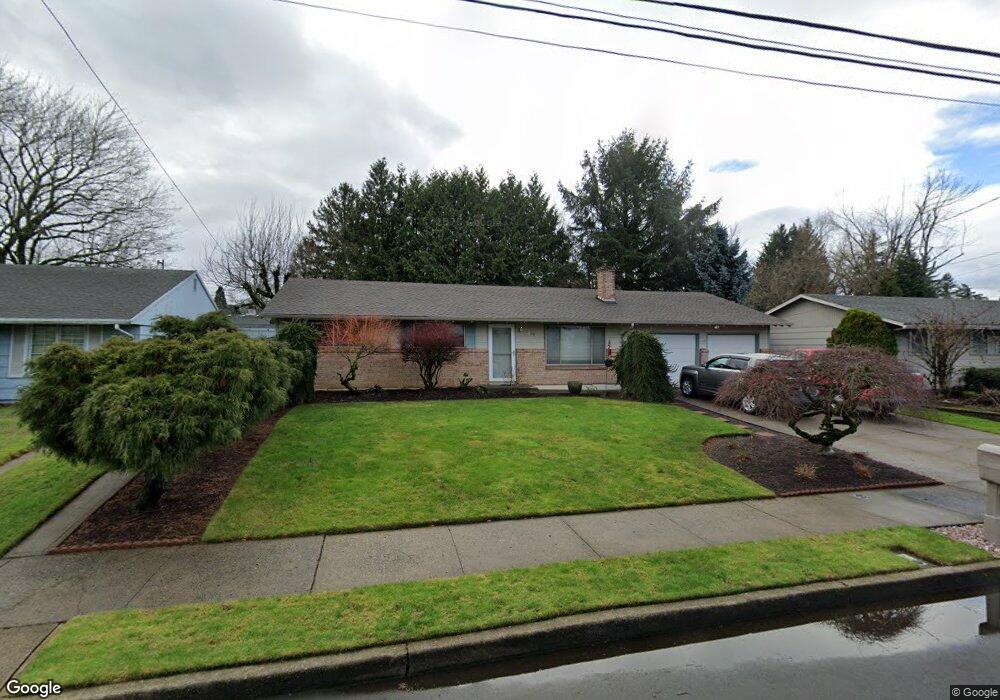1890 NW 6th Dr Gresham, OR 97030
Northwest Gresham NeighborhoodEstimated Value: $431,000 - $452,000
3
Beds
2
Baths
1,200
Sq Ft
$370/Sq Ft
Est. Value
About This Home
This home is located at 1890 NW 6th Dr, Gresham, OR 97030 and is currently estimated at $443,712, approximately $369 per square foot. 1890 NW 6th Dr is a home located in Multnomah County with nearby schools including Dexter McCarty Middle School, Gresham High School, and Portland Adventist Elementary School.
Ownership History
Date
Name
Owned For
Owner Type
Purchase Details
Closed on
Mar 29, 1995
Sold by
Wilson Arthur A
Bought by
Ruttle Gregg D and Ruttle Barbara J
Current Estimated Value
Home Financials for this Owner
Home Financials are based on the most recent Mortgage that was taken out on this home.
Original Mortgage
$92,500
Interest Rate
6.25%
Mortgage Type
Purchase Money Mortgage
Create a Home Valuation Report for This Property
The Home Valuation Report is an in-depth analysis detailing your home's value as well as a comparison with similar homes in the area
Home Values in the Area
Average Home Value in this Area
Purchase History
| Date | Buyer | Sale Price | Title Company |
|---|---|---|---|
| Ruttle Gregg D | $105,500 | Fidelity National Title Co |
Source: Public Records
Mortgage History
| Date | Status | Borrower | Loan Amount |
|---|---|---|---|
| Closed | Ruttle Gregg D | $92,500 |
Source: Public Records
Tax History
| Year | Tax Paid | Tax Assessment Tax Assessment Total Assessment is a certain percentage of the fair market value that is determined by local assessors to be the total taxable value of land and additions on the property. | Land | Improvement |
|---|---|---|---|---|
| 2025 | $4,236 | $208,180 | -- | -- |
| 2024 | $4,055 | $202,120 | -- | -- |
| 2023 | $4,055 | $196,240 | -- | -- |
| 2022 | $3,592 | $190,530 | $0 | $0 |
| 2021 | $3,501 | $184,990 | $0 | $0 |
| 2020 | $3,294 | $179,610 | $0 | $0 |
| 2019 | $3,208 | $174,380 | $0 | $0 |
| 2018 | $3,059 | $169,310 | $0 | $0 |
| 2017 | $2,935 | $164,380 | $0 | $0 |
| 2016 | $2,588 | $159,600 | $0 | $0 |
| 2015 | $2,532 | $154,960 | $0 | $0 |
| 2014 | $2,447 | $150,450 | $0 | $0 |
Source: Public Records
Map
Nearby Homes
- 1745 NW 7th Place
- 2360 NW 3rd St
- 272 NW Mawrcrest Ave
- 284 NW Mawrcrest Ave
- 256 NW Mawrcrest Ave
- 296 NW Mawrcrest Ave
- 2513 NW 3rd Terrace
- 185 NW Mawrcrest Ave
- 181 NW Mawrcrest Ave
- 85 NW Mawrcrest Ave
- 1387 NW Riverview Ave Unit 14B
- 63 NW Mawrcrest Ave
- 21 NW Mawrcrest Ave
- 2036 NW 14th St
- 2543 NW 2nd Terrace
- 994 NW Wallula Ave
- 1113 W Powell Blvd
- 159 SW Florence Ave Unit 64
- 159 SW Florence Ave
- 317 SW Angeline Ave
- 1860 NW 6th Dr
- 1920 NW 6th Dr
- 1895 NW 5th St
- 1865 NW 5th St
- 1925 NW 5th St
- 1840 NW 6th Dr
- 1960 NW 6th Dr
- 1885 NW 6th Dr
- 1915 NW 6th Dr
- 1845 NW 5th St
- 1965 NW 5th St
- 1855 NW 6th Dr
- 1945 NW 6th Dr
- 1980 NW 6th Dr
- 1825 NW 6th Dr
- 1985 NW 5th St
- 515 NW Bella Vista Dr
- 1985 NW 5th St
- 1975 NW 6th Dr
- 1880 NW 7th Place
