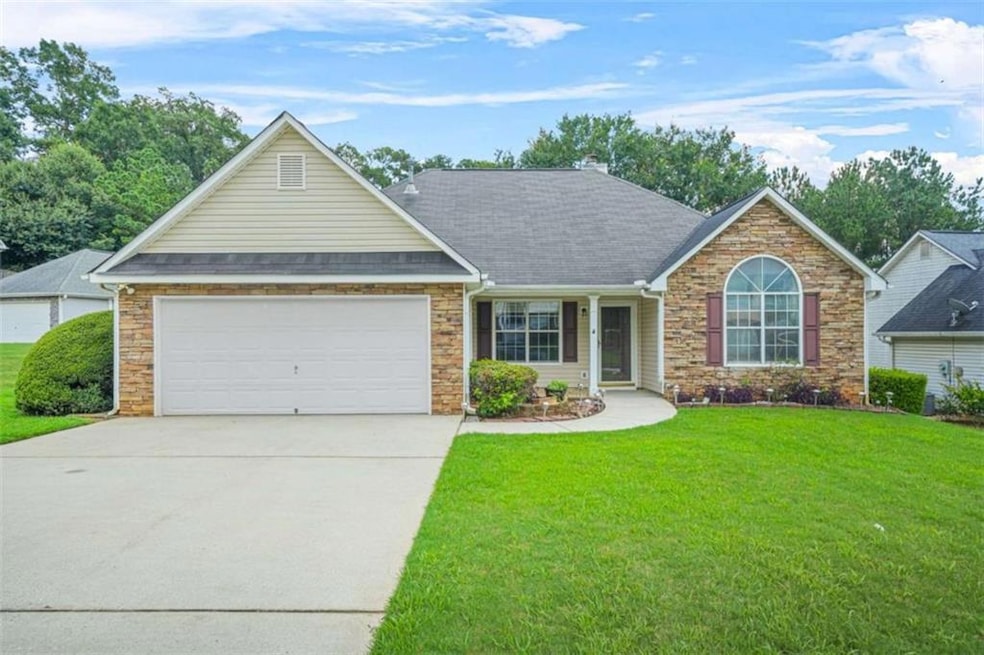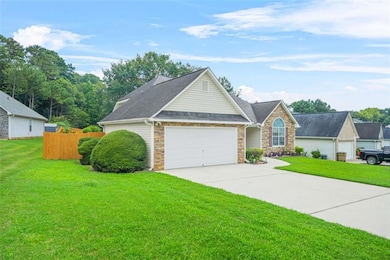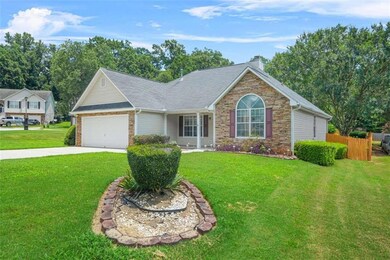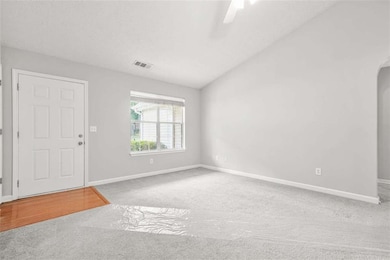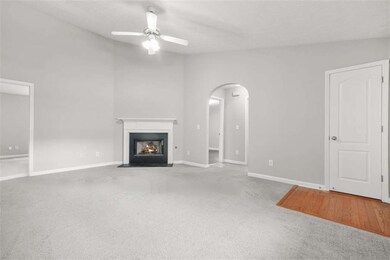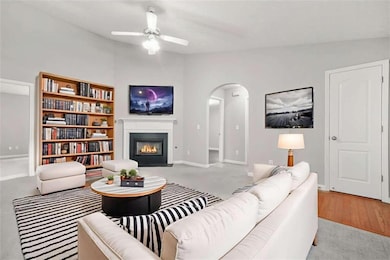
$249,900
- 3 Beds
- 2 Baths
- 1,609 Sq Ft
- 6103 Chaseland Dr
- Rex, GA
Perfect Starter Home with Modern Upgrades and Bonus Flex Space! Welcome to your future home! This charming 3-bedroom, 2-bathroom gem is perfect for first-time buyers looking for comfort, style, and peace of mind. Step inside to a bright and welcoming space that includes a versatile flex room-ideal for a home office, playroom, or guest space as your needs grow. You'll love the modern kitchen,
Brittany Watson Coldwell Banker Bullard Realty
