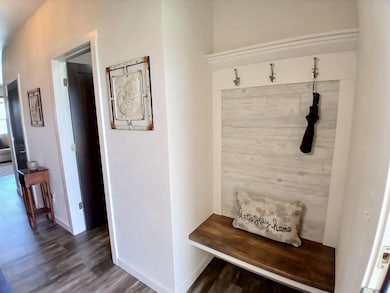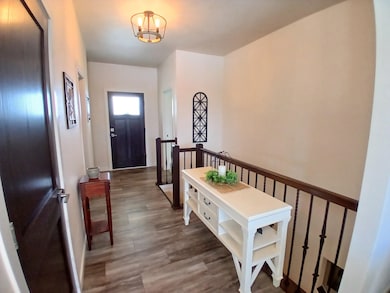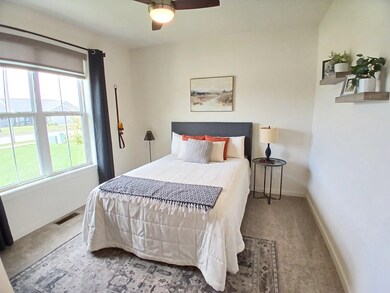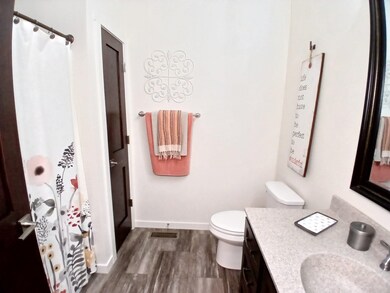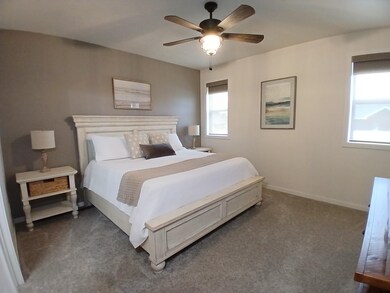
1890 Red Fox Ln Kaukauna, WI 54130
Estimated payment $3,319/month
Highlights
- 1 Fireplace
- 3 Car Attached Garage
- Forced Air Heating and Cooling System
- River View School Rated A-
- Walk-In Closet
- 1-Story Property
About This Home
This spacious home’s open layout includes a large living area with plenty of natural light, 3 bedrooms, 3 bathrooms, and a partially finished lower level. Located in a newer subdivision, the property features a radon mitigation system, fenced-in backyard, professional landscaping, water softener, and custom window treatments. Each of the 3 bedrooms is generously sized, with the master suite boasting its own private bath and walk-in closet. This property is completely move-in ready and all street and sidewalk assessments are paid.
Last Listed By
Open Road Home Real Estate Brokerage Phone: 920-246-4420 License #94-87425 Listed on: 05/24/2025
Home Details
Home Type
- Single Family
Est. Annual Taxes
- $7,601
Year Built
- Built in 2021
Lot Details
- 0.31 Acre Lot
Home Design
- Poured Concrete
- Stone Exterior Construction
- Vinyl Siding
- Radon Mitigation System
Interior Spaces
- 1-Story Property
- 1 Fireplace
- Partially Finished Basement
- Basement Fills Entire Space Under The House
Kitchen
- Oven or Range
- Microwave
Bedrooms and Bathrooms
- 3 Bedrooms
- Walk-In Closet
- 3 Full Bathrooms
- Walk-in Shower
Parking
- 3 Car Attached Garage
- Driveway
Utilities
- Forced Air Heating and Cooling System
- Heating System Uses Natural Gas
- High Speed Internet
- Cable TV Available
Map
Home Values in the Area
Average Home Value in this Area
Tax History
| Year | Tax Paid | Tax Assessment Tax Assessment Total Assessment is a certain percentage of the fair market value that is determined by local assessors to be the total taxable value of land and additions on the property. | Land | Improvement |
|---|---|---|---|---|
| 2023 | $6,979 | $357,400 | $46,700 | $310,700 |
| 2022 | $6,676 | $357,400 | $46,700 | $310,700 |
| 2021 | $1,166 | $67,600 | $46,700 | $20,900 |
| 2020 | $2 | $100 | $100 | $0 |
| 2019 | $2 | $100 | $100 | $0 |
| 2018 | $2 | $100 | $100 | $0 |
| 2017 | $2 | $100 | $100 | $0 |
| 2016 | $2 | $100 | $100 | $0 |
| 2015 | $2 | $100 | $100 | $0 |
| 2014 | $2 | $100 | $100 | $0 |
| 2013 | $2 | $100 | $100 | $0 |
Property History
| Date | Event | Price | Change | Sq Ft Price |
|---|---|---|---|---|
| 05/24/2025 05/24/25 | For Sale | $479,900 | +29.0% | $226 / Sq Ft |
| 08/22/2022 08/22/22 | Sold | $372,000 | -3.6% | $175 / Sq Ft |
| 07/05/2022 07/05/22 | Price Changed | $385,900 | -1.0% | $182 / Sq Ft |
| 07/05/2022 07/05/22 | Price Changed | $389,900 | -4.8% | $184 / Sq Ft |
| 06/27/2022 06/27/22 | Price Changed | $409,500 | -5.8% | $193 / Sq Ft |
| 06/22/2022 06/22/22 | Price Changed | $434,900 | -2.2% | $205 / Sq Ft |
| 06/14/2022 06/14/22 | For Sale | $444,900 | +21.6% | $210 / Sq Ft |
| 08/10/2021 08/10/21 | Sold | $365,900 | 0.0% | $172 / Sq Ft |
| 04/26/2021 04/26/21 | For Sale | $365,900 | -- | $172 / Sq Ft |
Purchase History
| Date | Type | Sale Price | Title Company |
|---|---|---|---|
| Quit Claim Deed | -- | None Listed On Document | |
| Warranty Deed | $372,000 | New Title Company Name | |
| Warranty Deed | $365,900 | -- | |
| Warranty Deed | $89,800 | -- |
Mortgage History
| Date | Status | Loan Amount | Loan Type |
|---|---|---|---|
| Previous Owner | $292,720 | No Value Available | |
| Previous Owner | $276,000 | Construction |
Similar Homes in Kaukauna, WI
Source: REALTORS® Association of Northeast Wisconsin
MLS Number: 50308788
APN: 32-5-0986-00
- 1911 Red Fox Ln
- 1810 White Dove Ln
- 1931 White Dove Ln
- 1961 Bear Paw Trail
- 2070 Red Fox Ln
- 2080 Red Fox Ln
- 2010 Red Fox Ln
- 2018 Red Fox Ln
- 2014 Red Fox Ln
- 2021 Red Fox Ln
- 2023 Red Fox Ln
- 2027 Red Fox Ln
- 2031 Red Fox Ln
- 2035 Red Fox Ln
- 2011 Red Fox Ln
- 2015 Red Fox Ln
- 2017 Red Fox Ln
- 2020 White Dove Ln
- 2022 White Dove Ln
- 2017 White Dove Ln

