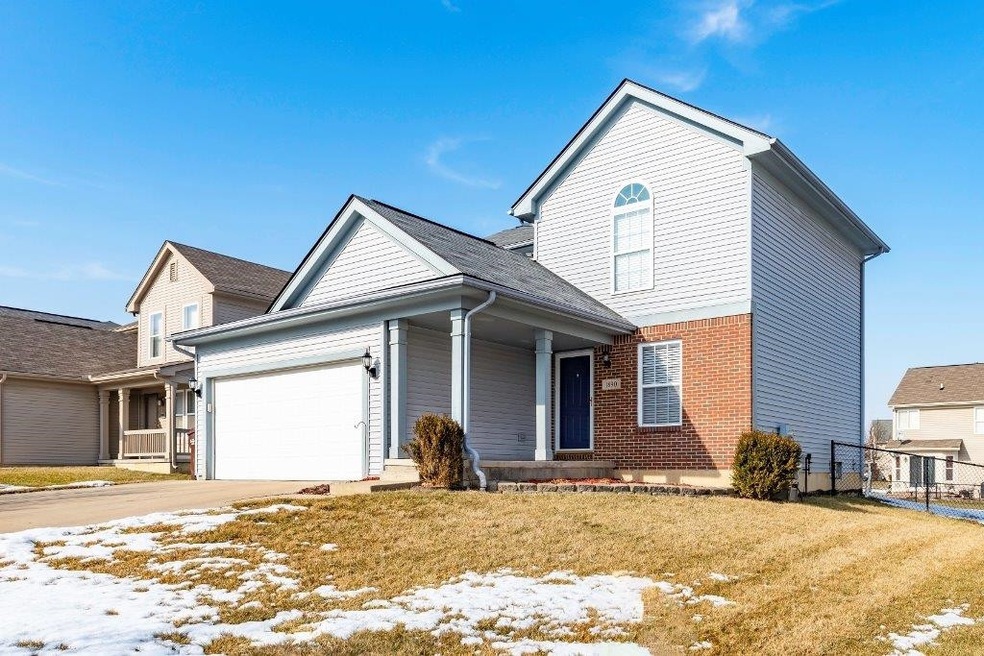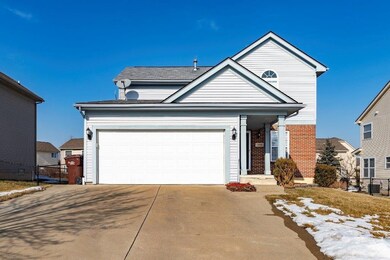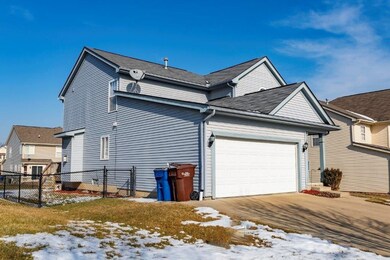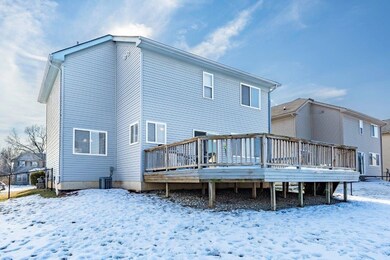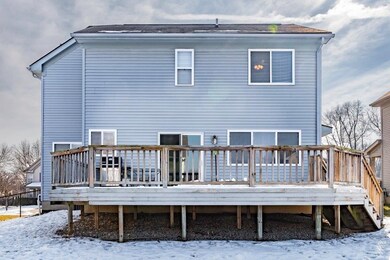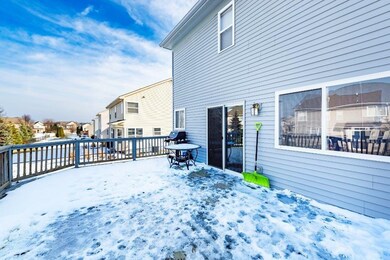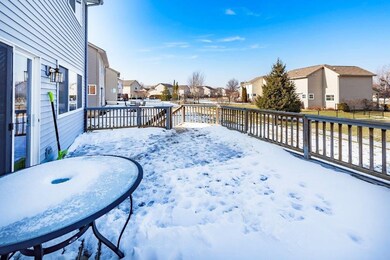
1890 Savannah Ln Unit 241 Ypsilanti, MI 48198
Estimated Value: $359,306 - $378,000
Highlights
- Colonial Architecture
- Porch
- Eat-In Kitchen
- Deck
- 2 Car Attached Garage
- Living Room
About This Home
As of April 2019It's here the home you have been waiting for!! Come home to this fabulous 3 bedroom 2 1/2 bath colonial located in Brookside Subdivision. This home features new floors on the lower level, freshly painted throughout, gas fireplace, large open kitchen and fenced yard and enjoy summer evenings on large deck. This home has been nicely maintained and is ready to move right in. You are close to expressways, hospitals, short commute to Ann Arbor of metro Detroit area. Schedule your showing today!!! Open house Sunday March 3 from 2-4!, Primary Bath
Last Agent to Sell the Property
Cornerstone Real Estate License #6501311744 Listed on: 02/24/2019
Last Buyer's Agent
No Member
Non Member Sales
Home Details
Home Type
- Single Family
Est. Annual Taxes
- $2,907
Year Built
- Built in 2003
Lot Details
- 7,405 Sq Ft Lot
- Sprinkler System
- Back Yard Fenced
- Property is zoned R-4, R-4
HOA Fees
- $28 Monthly HOA Fees
Parking
- 2 Car Attached Garage
- Garage Door Opener
Home Design
- Colonial Architecture
- Vinyl Siding
Interior Spaces
- 1,714 Sq Ft Home
- 2-Story Property
- Ceiling Fan
- Gas Log Fireplace
- Window Treatments
- Living Room
- Laundry on upper level
Kitchen
- Eat-In Kitchen
- Oven
- Range
- Microwave
- Dishwasher
Flooring
- Carpet
- Ceramic Tile
- Vinyl
Bedrooms and Bathrooms
- 3 Bedrooms
Basement
- Basement Fills Entire Space Under The House
- Sump Pump
Outdoor Features
- Deck
- Porch
Utilities
- Forced Air Heating and Cooling System
- Heating System Uses Natural Gas
- Cable TV Available
Community Details
Recreation
- Community Playground
Ownership History
Purchase Details
Purchase Details
Home Financials for this Owner
Home Financials are based on the most recent Mortgage that was taken out on this home.Purchase Details
Home Financials for this Owner
Home Financials are based on the most recent Mortgage that was taken out on this home.Purchase Details
Home Financials for this Owner
Home Financials are based on the most recent Mortgage that was taken out on this home.Similar Homes in Ypsilanti, MI
Home Values in the Area
Average Home Value in this Area
Purchase History
| Date | Buyer | Sale Price | Title Company |
|---|---|---|---|
| George Living Trust | -- | None Listed On Document | |
| George William R | $240,000 | None Available | |
| Moceri Kathryn A | $135,000 | Liberty Title | |
| Mitchell Gregory | -- | -- | |
| Centex Homes | -- | -- |
Mortgage History
| Date | Status | Borrower | Loan Amount |
|---|---|---|---|
| Previous Owner | George Heather J | $189,000 | |
| Previous Owner | George William R | $204,000 | |
| Previous Owner | Bornhoft Kathryn A | $30,000 | |
| Previous Owner | Mocerui Kathryn A | $20,000 | |
| Previous Owner | Moceri Kathryn A | $125,679 | |
| Previous Owner | Moceri Kathryn A | $133,900 | |
| Previous Owner | Mitchell Gregory | $164,000 | |
| Previous Owner | Mitchell Gregory | $30,750 | |
| Previous Owner | Mitchell Gregory | $192,524 |
Property History
| Date | Event | Price | Change | Sq Ft Price |
|---|---|---|---|---|
| 04/11/2019 04/11/19 | Sold | $240,000 | -4.0% | $140 / Sq Ft |
| 04/11/2019 04/11/19 | Pending | -- | -- | -- |
| 02/24/2019 02/24/19 | For Sale | $249,900 | -- | $146 / Sq Ft |
Tax History Compared to Growth
Tax History
| Year | Tax Paid | Tax Assessment Tax Assessment Total Assessment is a certain percentage of the fair market value that is determined by local assessors to be the total taxable value of land and additions on the property. | Land | Improvement |
|---|---|---|---|---|
| 2024 | $4,038 | $161,600 | $0 | $0 |
| 2023 | $4,679 | $143,100 | $0 | $0 |
| 2022 | $5,961 | $125,500 | $0 | $0 |
| 2021 | $5,797 | $123,100 | $0 | $0 |
| 2020 | $5,734 | $119,900 | $0 | $0 |
| 2019 | $3,233 | $100,700 | $100,700 | $0 |
| 2018 | $2,906 | $93,700 | $12,500 | $81,200 |
| 2017 | $2,762 | $92,000 | $0 | $0 |
| 2016 | $2,111 | $64,398 | $0 | $0 |
| 2015 | $2,603 | $64,206 | $0 | $0 |
| 2014 | $2,603 | $62,200 | $0 | $0 |
| 2013 | -- | $62,200 | $0 | $0 |
Agents Affiliated with this Home
-
Marla Heatley
M
Seller's Agent in 2019
Marla Heatley
Cornerstone Real Estate
(734) 216-3228
1 in this area
76 Total Sales
-
N
Buyer's Agent in 2019
No Member
Non Member Sales
Map
Source: Southwestern Michigan Association of REALTORS®
MLS Number: 23101660
APN: 10-34-180-241
- 1743 Savannah Ln
- 1702 Savannah Ln Unit 172
- 8599 Buckingham Dr
- 8584 Buckingham Dr
- 8351 Ardmoor Dr
- 8421 Lakeview Ct
- 8374 Lakeview Dr Unit 56
- 8337 Lakeview Ct Unit 116
- 9047 Arlington Dr
- 1701 Sheffield Dr
- 1991 Elizabeth Ln
- 1970 Elizabeth Ln
- 1703 Devon St
- 1370 Stamford Rd
- 1569 Sheffield Dr
- 0 E Clark Rd Unit 24037173
- 1960 Frances Way
- 1667 Golden Ln
- 1915 Frances Way
- 1243 Lexington Pkwy
- 1890 Savannah Ln Unit 241
- 1882 Savannah Ln
- 1900 Savannah Ln
- 1904 Savannah Ln
- 1876 Savannah Ln Unit 239
- 8488 Preston Ct
- 8496 Preston Ct
- 1870 Savannah Ln
- 8482 Preston Ct
- 8498 Preston Ct
- 1887 Savannah Ln
- 1908 Savannah Ln
- 1877 Savannah Ln
- 0 Savannah Ln
- 0 Preston Ct
- 1869 Savannah Ln
- 1903 Savannah Ln
- 1864 Savannah Ln Unit Bldg-Unit
- 1864 Savannah Ln
- 8520 Preston Ct Unit 232
