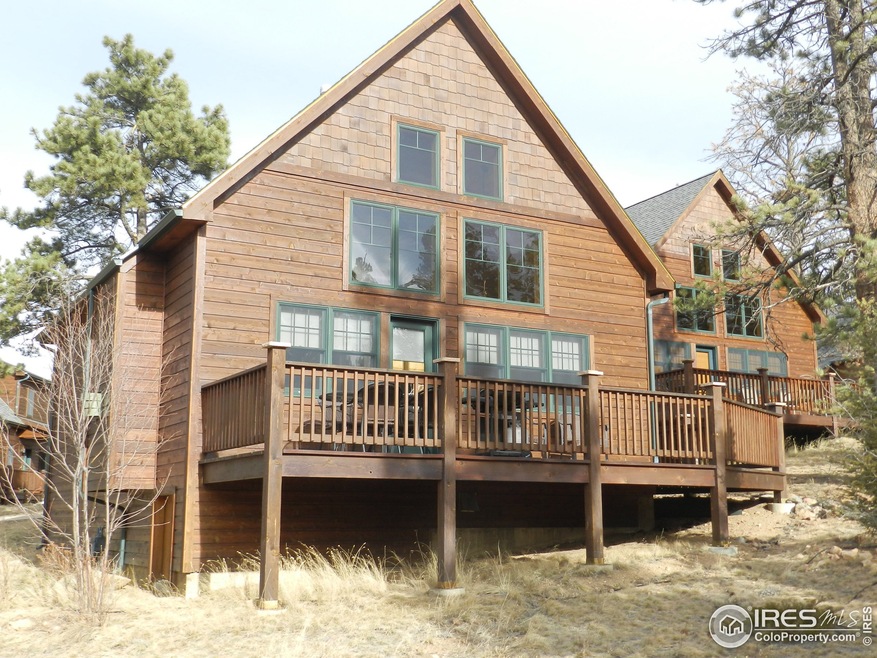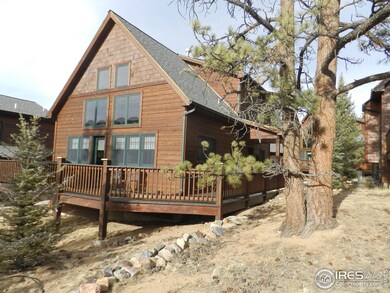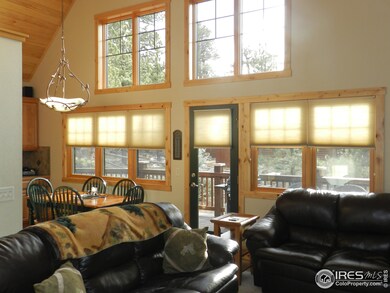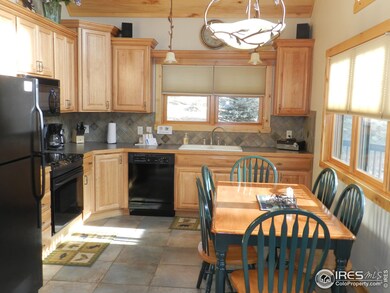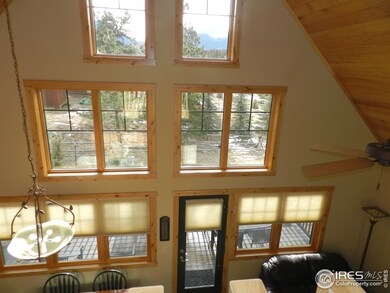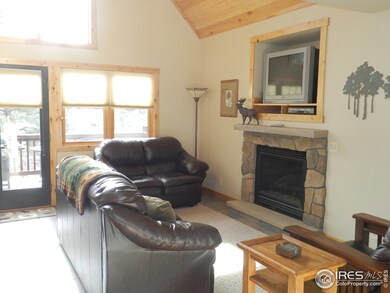
1890 Sketch Box Ln Unit 5 Estes Park, CO 80517
Estimated Value: $520,770 - $577,000
Highlights
- Spa
- Mountain View
- Cathedral Ceiling
- Open Floorplan
- Deck
- Main Floor Bedroom
About This Home
As of November 2013A Solitude cabin with an unobstructed view of Longs Peak and an oversized deck! Can't beat this cabin's location for views and privacy. Many upgrades in flooring, appliances and furniture. Come stay awhile or rent out your cabin. This 2 bedroom, 2 bath condo is in excellent condition and is fully furnished.
Last Listed By
Ann Racine
Range Realty Listed on: 01/29/2013
Townhouse Details
Home Type
- Townhome
Est. Annual Taxes
- $1,659
Year Built
- Built in 2004
Lot Details
- 767 Sq Ft Lot
- Southern Exposure
- Sloped Lot
HOA Fees
- $154 Monthly HOA Fees
Home Design
- Wood Frame Construction
- Composition Roof
- Wood Siding
Interior Spaces
- 1,188 Sq Ft Home
- 1.5-Story Property
- Open Floorplan
- Cathedral Ceiling
- Ceiling Fan
- Gas Fireplace
- Window Treatments
- Living Room with Fireplace
- Loft
- Mountain Views
Kitchen
- Electric Oven or Range
- Dishwasher
- Disposal
Flooring
- Carpet
- Tile
Bedrooms and Bathrooms
- 2 Bedrooms
- Main Floor Bedroom
- 2 Full Bathrooms
- Primary bathroom on main floor
- Bathtub and Shower Combination in Primary Bathroom
- Spa Bath
- Walk-in Shower
Laundry
- Laundry on main level
- Dryer
- Washer
Outdoor Features
- Spa
- Deck
Schools
- Estes Park Elementary And Middle School
- Estes Park High School
Utilities
- Cooling Available
- Forced Air Heating System
Community Details
- Association fees include trash, snow removal, ground maintenance, maintenance structure
- Solitude Subdivision
Listing and Financial Details
- Assessor Parcel Number R1631062
Ownership History
Purchase Details
Purchase Details
Home Financials for this Owner
Home Financials are based on the most recent Mortgage that was taken out on this home.Purchase Details
Purchase Details
Similar Homes in Estes Park, CO
Home Values in the Area
Average Home Value in this Area
Purchase History
| Date | Buyer | Sale Price | Title Company |
|---|---|---|---|
| Stull Family Condo Llc | -- | Attorney | |
| Stull John Davis | $301,000 | None Available | |
| Nierstheimer Kim | -- | -- | |
| Esther M Nierstheimer Trust | $277,082 | -- |
Mortgage History
| Date | Status | Borrower | Loan Amount |
|---|---|---|---|
| Closed | Stull John Davis | $200,000 | |
| Previous Owner | Nierstheimer Kim G | $0 |
Property History
| Date | Event | Price | Change | Sq Ft Price |
|---|---|---|---|---|
| 01/28/2019 01/28/19 | Off Market | $301,000 | -- | -- |
| 11/12/2013 11/12/13 | Sold | $301,000 | -6.2% | $253 / Sq Ft |
| 10/13/2013 10/13/13 | Pending | -- | -- | -- |
| 01/29/2013 01/29/13 | For Sale | $321,000 | -- | $270 / Sq Ft |
Tax History Compared to Growth
Tax History
| Year | Tax Paid | Tax Assessment Tax Assessment Total Assessment is a certain percentage of the fair market value that is determined by local assessors to be the total taxable value of land and additions on the property. | Land | Improvement |
|---|---|---|---|---|
| 2025 | $2,314 | $35,282 | $4,824 | $30,458 |
| 2024 | $2,275 | $35,282 | $4,824 | $30,458 |
| 2022 | $1,962 | $25,694 | $5,004 | $20,690 |
| 2021 | $2,015 | $26,434 | $5,148 | $21,286 |
| 2020 | $1,878 | $24,331 | $5,148 | $19,183 |
| 2019 | $1,868 | $24,331 | $5,148 | $19,183 |
| 2018 | $1,613 | $20,376 | $5,184 | $15,192 |
| 2017 | $1,622 | $20,376 | $5,184 | $15,192 |
| 2016 | $1,638 | $21,810 | $5,731 | $16,079 |
| 2015 | $1,655 | $21,810 | $5,730 | $16,080 |
| 2014 | $1,509 | $20,400 | $5,730 | $14,670 |
Agents Affiliated with this Home
-

Seller's Agent in 2013
Ann Racine
Range Realty
(970) 586-2346
-

Buyer's Agent in 2013
Sue Magnuson
First Colorado Realty
Map
Source: IRES MLS
MLS Number: 698477
APN: 25293-22-005
- 1600 Wapiti Cir Unit 54
- 1422 Matthew Cir Unit 2
- 1455 Matthew Cir Unit D2
- 711 Eagle Ln Unit 4
- 656 Halbach Ln
- 704 Birdie Ln Unit 17
- 734 Birdie Ln Unit 15
- 2031 Mall Rd
- 850 Shady Ln
- 910 Shady Ln
- 1010 S Saint Vrain Ave
- 1010 S Saint Vrain Ave Unit 4
- 1010 S Saint Vrain Ave Unit B4
- 1050 S Saint Vrain Ave Unit 7
- TBD Stanley Ave
- 1132 Fairway Club Ln Unit 2
- 1162 Fairway Club Ln Unit 1
- 1026 Lexington Ln
- 1250 S Saint Vrain Ave Unit 3
- 261 South Ct
- 1890 Sketch Box Ln Unit 4
- 1890 Sketch Box Ln Unit 1
- 1890 Sketch Box Ln Unit 2
- 1890 Sketch Box Ln
- 1890 Sketch Box Ln Unit 3
- 1890 Sketch Box Ln Unit 10
- 1890 Sketch Box Ln Unit 5
- 1890 Sketch Box Ln Unit 8
- 1890 Sketch Box Ln Unit 6
- 1890 Sketch Box Ln Unit 9
- 1875 Sketch Box Ln Unit 5
- 1875 Sketch Box Ln Unit 4
- 1875 Sketch Box Ln Unit 3
- 1875 Sketch Box Ln Unit 2
- 1875 Sketch Box Ln Unit 1
- 1875 Sketch Box Ln
- 1880 Sketch Box Ln Unit 8
- 1880 Sketch Box Ln Unit 1
- 1880 Sketch Box Ln Unit 10
- 1880 Sketch Box Ln Unit 9
