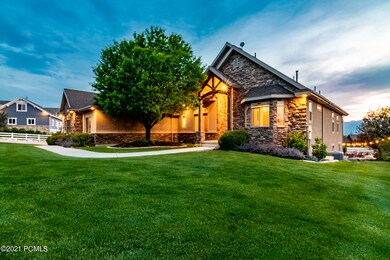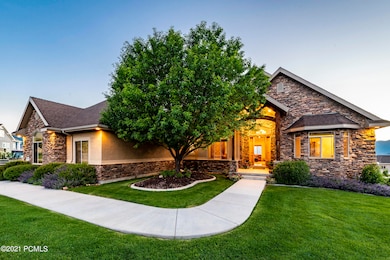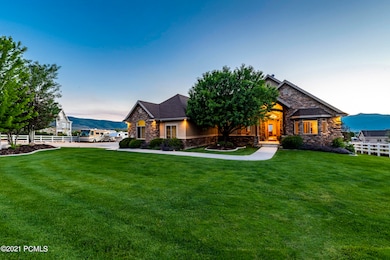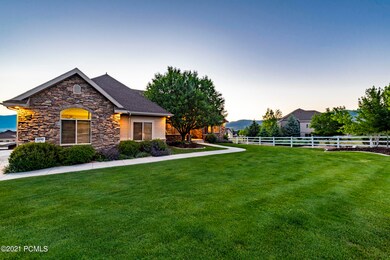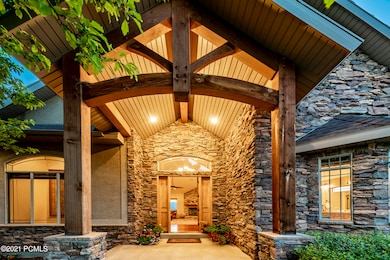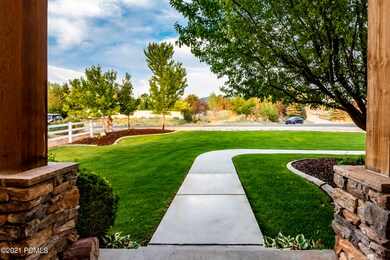
1890 Tobiano Cir Heber City, UT 84032
Highlights
- Horse Facilities
- Horse Property
- Home Theater
- Old Mill School Rated A
- Corral
- Lake View
About This Home
As of August 2021Enjoy breathtaking views and the dramatic sunsets of Timpanogos and Heber Valley the moment you enter this home! Located on a quiet, private cul-de-sac in Lake Creek Farms, with an immaculate front lawn, this is a treasure that you will not want to miss! This home was constructed and built by the original owners who took time to place each window to capture all of the scenic views of the Wasatch Back. This 1.49 acre lot offers plenty of room for horses Including a fully fenced pasture plus RV or boat parking. Summertime is here, so practice your green thumb in the dedicated raised garden that has an installed watering system and host your guests at the outdoor fire pit with the twinkling cafe lights. With just over 5,000 square feet, plus a three car garage, this home is perfect for any family and will make a great place to entertain guests. This home features both high-end wood and granite finishes and beautiful hardwood floors on the main floor. There are fireplaces in the main living areas as well as in the owner's suite. The Kitchen and great room feature a stainless Thermador cooktop, dishwasher, double ovens, refrigerator, large walk in pantry and a drink refrigerator with an island prep area with a second sink. The Owners Suite is located on the main floor and include ample closet space, a walk in shower and a cozy reading nook by the private fireplace. On the main floor, there are also two nice sized bedrooms making this a true rambler floor plan. The covered back patio is easily accessible from the both the Owner's Suite and kitchen/living room area making it perfect for dining al fresco or just relaxing after a lovely day. The downstairs of this home has a wonderful home theatre that all can enjoy plus large spaces to accomodate a billiards table, a ping pong table or even both at the same time! This really is a beautiful home that is something special in Lake Creek Farms!
Last Agent to Sell the Property
BHHS Utah Properties - SV License #10742128-SA00 Listed on: 06/24/2021

Co-Listed By
Katri Koehle
BHHS Utah Properties - SV License #11917157SA00
Last Buyer's Agent
Summit Sotheby's International Realty (Heber) License #8744417-SA00

Home Details
Home Type
- Single Family
Est. Annual Taxes
- $5,756
Year Built
- Built in 2005
Lot Details
- 1.49 Acre Lot
- Cul-De-Sac
- Property is Fully Fenced
- Landscaped
- Natural State Vegetation
- Sloped Lot
HOA Fees
- $25 Monthly HOA Fees
Property Views
- Lake
- Mountain
- Valley
Home Design
- Ranch Style House
- Slab Foundation
- Wood Frame Construction
- Asphalt Roof
- Stone Siding
- Stucco
- Stone
Interior Spaces
- 4,868 Sq Ft Home
- Open Floorplan
- Sound System
- Vaulted Ceiling
- Ceiling Fan
- 3 Fireplaces
- Gas Fireplace
- Great Room
- Family Room
- Formal Dining Room
- Home Theater
- Storage
- Fire and Smoke Detector
Kitchen
- Breakfast Bar
- Double Oven
- Microwave
- ENERGY STAR Qualified Refrigerator
- Dishwasher
- Kitchen Island
- Granite Countertops
- Disposal
Flooring
- Wood
- Carpet
- Tile
Bedrooms and Bathrooms
- 6 Bedrooms | 3 Main Level Bedrooms
- In-Law or Guest Suite
- 3 Full Bathrooms
- Hydromassage or Jetted Bathtub
Laundry
- Laundry Room
- Stacked Washer and Dryer
- ENERGY STAR Qualified Washer
Parking
- Attached Garage
- Oversized Parking
- Heated Garage
- Garage Door Opener
- Guest Parking
Eco-Friendly Details
- ENERGY STAR Qualified Equipment
- Sprinklers on Timer
Outdoor Features
- Horse Property
- Deck
- Patio
- Shed
- Porch
Horse Facilities and Amenities
- Corral
- Riding Trail
Utilities
- Humidifier
- Forced Air Heating and Cooling System
- High-Efficiency Furnace
- Programmable Thermostat
- Natural Gas Connected
- Gas Water Heater
- High Speed Internet
- Phone Available
- Satellite Dish
- Cable TV Available
Listing and Financial Details
- Assessor Parcel Number 00-0015-7060
Community Details
Overview
- Association fees include com area taxes, ground maintenance, reserve/contingency fund, water
- Lake Creek Farms Subdivision
- Planned Unit Development
Amenities
- Common Area
Recreation
- Tennis Courts
- Horse Facilities
- Horse Trails
- Trails
Ownership History
Purchase Details
Home Financials for this Owner
Home Financials are based on the most recent Mortgage that was taken out on this home.Purchase Details
Home Financials for this Owner
Home Financials are based on the most recent Mortgage that was taken out on this home.Purchase Details
Similar Homes in Heber City, UT
Home Values in the Area
Average Home Value in this Area
Purchase History
| Date | Type | Sale Price | Title Company |
|---|---|---|---|
| Warranty Deed | -- | -- | |
| Warranty Deed | -- | Metro National Title | |
| Quit Claim Deed | -- | Accommodation |
Mortgage History
| Date | Status | Loan Amount | Loan Type |
|---|---|---|---|
| Open | $630,000 | Credit Line Revolving | |
| Previous Owner | $515,000 | New Conventional | |
| Previous Owner | $510,400 | New Conventional | |
| Previous Owner | $292,200 | New Conventional | |
| Previous Owner | $365,000 | New Conventional | |
| Previous Owner | $373,000 | New Conventional | |
| Previous Owner | $379,000 | Unknown | |
| Previous Owner | $375,000 | Unknown | |
| Previous Owner | $100,000 | Credit Line Revolving |
Property History
| Date | Event | Price | Change | Sq Ft Price |
|---|---|---|---|---|
| 08/09/2021 08/09/21 | Sold | -- | -- | -- |
| 08/09/2021 08/09/21 | Pending | -- | -- | -- |
| 06/24/2021 06/24/21 | For Sale | $1,630,000 | -- | $335 / Sq Ft |
Tax History Compared to Growth
Tax History
| Year | Tax Paid | Tax Assessment Tax Assessment Total Assessment is a certain percentage of the fair market value that is determined by local assessors to be the total taxable value of land and additions on the property. | Land | Improvement |
|---|---|---|---|---|
| 2024 | $8,043 | $1,694,310 | $486,750 | $1,207,560 |
| 2023 | $8,043 | $1,393,400 | $304,400 | $1,089,000 |
| 2022 | $7,267 | $1,393,400 | $304,400 | $1,089,000 |
| 2021 | $5,807 | $878,200 | $279,400 | $598,800 |
| 2020 | $5,756 | $843,200 | $244,400 | $598,800 |
| 2019 | $4,118 | $366,111 | $0 | $0 |
| 2018 | $3,616 | $321,493 | $0 | $0 |
| 2017 | $3,364 | $299,479 | $0 | $0 |
| 2016 | $3,432 | $299,479 | $0 | $0 |
| 2015 | $3,232 | $299,479 | $0 | $0 |
| 2014 | $3,037 | $271,979 | $0 | $0 |
Agents Affiliated with this Home
-
Ginny Tuite

Seller's Agent in 2021
Ginny Tuite
BHHS Utah Properties - SV
(801) 201-9004
24 in this area
95 Total Sales
-
K
Seller Co-Listing Agent in 2021
Katri Koehle
BHHS Utah Properties - SV
-
Joshua Cottle
J
Buyer's Agent in 2021
Joshua Cottle
Summit Sotheby's International Realty (Heber)
(801) 941-8439
80 in this area
146 Total Sales
Map
Source: Park City Board of REALTORS®
MLS Number: 12102519
APN: 00-0015-7060
- 4555 Palomino Dr
- 4315 E Lake Creek Farms Rd
- 4250 Lake Creek Farms Rd
- 1353 Mills Ln
- 0 Center Creek Rd Unit 12502639
- 0 Center Creek Rd Unit 12401863
- 3572 Wild Mare Way
- 3787 E 1200 S
- 2 S Remuda Run Dr
- 5240 Lake Creek Rd Unit 3
- 1122 S 5700 E
- 4851 E Lake Creek Rd
- 1516 S Lost Colt Dr
- 11 Skyline View Dr
- 3383 Wild Mare Way
- 1920 S Wall St
- 4585 Greenerhills Dr Unit 51
- 4585 Greener Hills Dr
- 10 S Skyline View Dr
- 1021 S Sage Creek Ct

