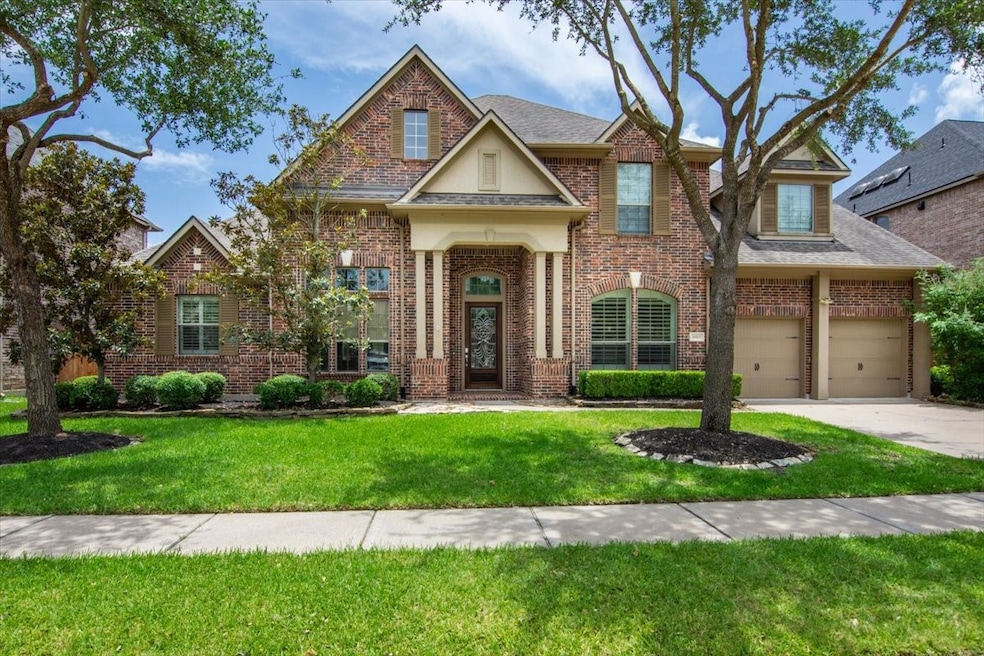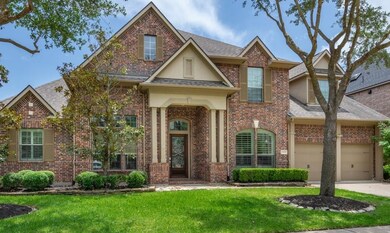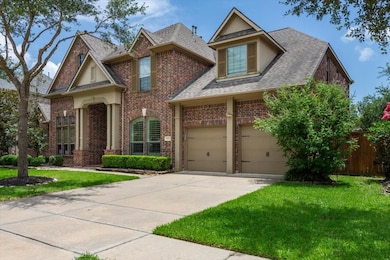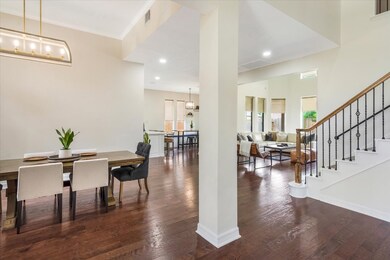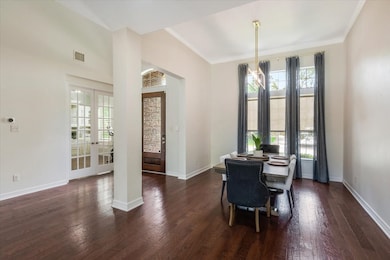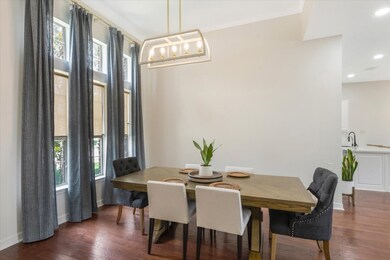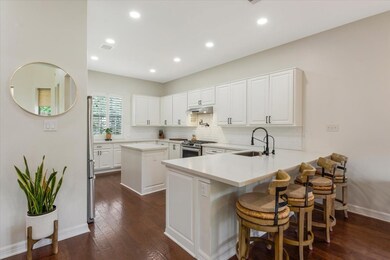18901 N Bee Cave Springs Cir Cypress, TX 77433
Towne Lake NeighborhoodHighlights
- Popular Property
- Marina
- Fitness Center
- Rennell Elementary School Rated A
- Boat Ramp
- Clubhouse
About This Home
WELCOME to this beautiful home in the sought-after community of Towne Lake. Take advantage of the Seller's recent job transfer and make this your new home! The gourmet kitchen features freshly painted cabinets, 2 ovens, quartz countertops, and a built-in banquette. Enjoy cooking on the backyard grill & kitchen. Wonderful high ceilings, corner fireplace & custom cabinetry are features of the living room. Hardwood floors throughout the entire home--No Carpet! The office is flanked by French doors with custom built-ins & shutters. The primary bedroom features an ensuite with freshly painted cabinets, spa tub, dual shower heads & a custom walk-in closet. Upstairs is a large game room, 3 oversized bedrooms & a secret bookcase closet! Two bedrooms share a Jack-n-Jill bathroom, the guest room has its own full bathroom. This home is steps away from the lake, perfect for walking, biking boating & fishing. Towne Lake offers a Clubhouse, 3 pools with a waterpark. Zoned to top rated CFISD schools.
Home Details
Home Type
- Single Family
Est. Annual Taxes
- $15,761
Year Built
- Built in 2010
Lot Details
- 7,600 Sq Ft Lot
- Back Yard Fenced
Parking
- 3 Car Attached Garage
- Tandem Garage
Home Design
- Traditional Architecture
Interior Spaces
- 3,605 Sq Ft Home
- 2-Story Property
- High Ceiling
- 1 Fireplace
- Window Treatments
- Family Room
- Breakfast Room
- Home Office
- Game Room
- Utility Room
- Washer and Electric Dryer Hookup
Kitchen
- Breakfast Bar
- Walk-In Pantry
- <<doubleOvenToken>>
- Gas Cooktop
- <<microwave>>
- Dishwasher
- Kitchen Island
- Pots and Pans Drawers
- Self-Closing Drawers and Cabinet Doors
- Disposal
Flooring
- Engineered Wood
- Tile
Bedrooms and Bathrooms
- 4 Bedrooms
- <<bathWSpaHydroMassageTubToken>>
- <<tubWithShowerToken>>
- Hollywood Bathroom
- Separate Shower
Schools
- Rennell Elementary School
- Anthony Middle School
- Cypress Ranch High School
Utilities
- Central Heating and Cooling System
- Heating System Uses Gas
Listing and Financial Details
- Property Available on 7/31/25
- 12 Month Lease Term
Community Details
Overview
- Towne Lake Cia Association
- Towne Lake Subdivision
Amenities
- Picnic Area
- Clubhouse
- Meeting Room
- Party Room
Recreation
- Boat Ramp
- Boat Dock
- Community Boat Slip
- Marina
- Tennis Courts
- Sport Court
- Community Playground
- Fitness Center
- Community Pool
- Trails
Pet Policy
- Call for details about the types of pets allowed
- Pet Deposit Required
Map
Source: Houston Association of REALTORS®
MLS Number: 51125068
APN: 1315650020003
- 18905 N Bee Cave Springs Cir
- 9807 Poppys Point Ct
- 18806 Dove Creek Springs Trail
- 18802 Dove Creek Springs Trail
- 19026 N Highlands Bayou Dr
- 19038 N Highlands Bayou Dr
- 18611 N Frio River Cir
- 9702 Sabinal River Ct
- 19111 San Saba River Ct
- 19111 N Frio River Cir
- 19211 San Saba River Ct
- 9650 Caddo Ridge Ln
- 9659 Towne Lake Pkwy
- 19210 S Frio River Cir
- 9418 Whispering Bald Cypress Ct
- 9415 Floral Falls Ln
- 9419 Pecos Pass Ct
- 18714 Sweetwater Springs Dr
- 9410 Trinity Trail Ct
- 19311 W Cibolo Creek Ct
- 9428 Caddo Ridge Ln
- 9420 Caddo Ridge Ln
- 17807 Lakecrest View Dr
- 9423 Towne Lake Pkwy
- 7230 Greenbriar Bend Ct
- 19614 Salado Creek Ct
- 17611 Sulphur Stream Dr
- 17610 Blue Lily Ln
- 17703 Olde Oaks Estate Ct
- 17507 S Summit Canyon Dr
- 10410 Sanibel Falls Ct
- 17419 Prospect Meadows Dr
- 10010 Bald Ridge Ln
- 19015 West Rd
- 17359 Turquoise Stream Dr
- 10019 Gage Daniel Ln
- 19330 N Cottonwood Green Ln
- 17338 Turquoise Stream Dr
- 19239 S Cottonwood Green Ln
- 19938 Rojo Rock Ln
