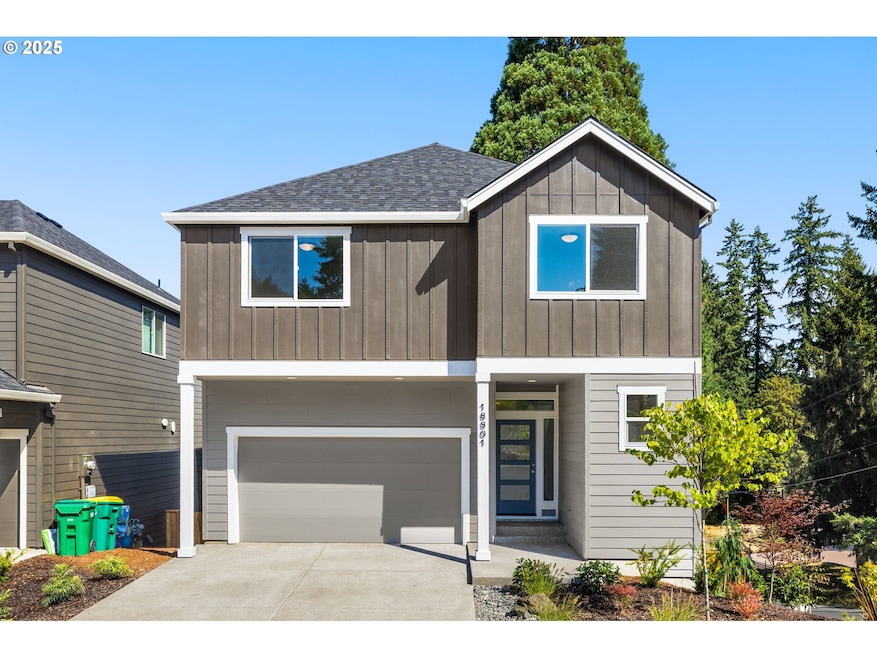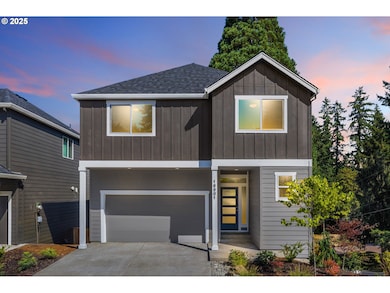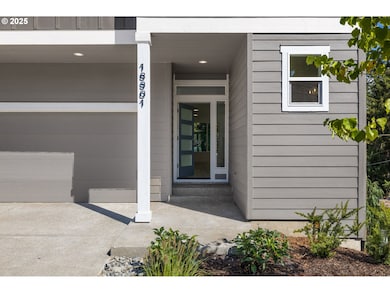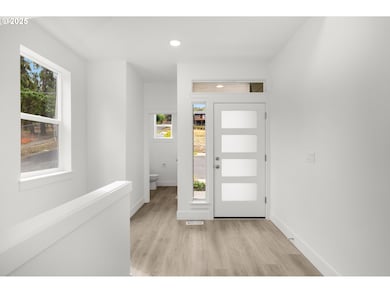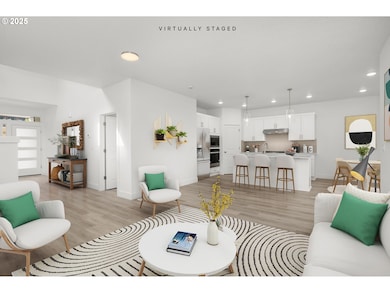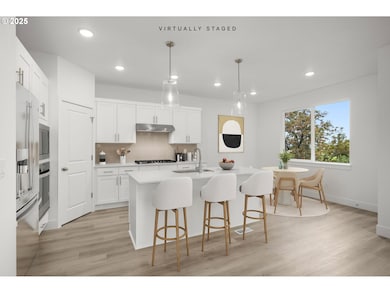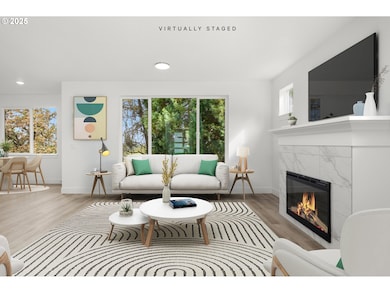18901 SW Northridge Ct Unit Lot 7 Beaverton, OR 97007
Aloha South NeighborhoodEstimated payment $4,613/month
Highlights
- New Construction
- Territorial View
- Quartz Countertops
- Covered Deck
- Traditional Architecture
- Private Yard
About This Home
AMAZING SELLER CONCESSIONS with offer by the end of the month!! MOVE IN READY! The Last Daylight Basement Home. Tour the New plan at Stellar Ridge. Discover the West End Collection by Sage Built Homes in Stellar Ridge—a boutique 19-home community offering thoughtfully designed residences ranging from 1,800 to 3,200 square feet and priced from the $590s to the $740s. Homes feature daylight basements, covered decks and patios, main-level bedrooms, and private guest suites with their own living spaces. One of a kind Williamette floor plan includes a full guest suite and bonus room on the lower level. The expansive island kitchen and spacious primary suite add both comfort and style. Set on a quiet street. Stellar Ridge offers convenient access to parks, trails, dining, shopping, and major employers such as Nike WHQ and the Silicon Forest tech corridor. Navigate to: 7485 SW 189th Ave, Beaverton
Open House Schedule
-
Sunday, November 23, 202512:00 to 4:00 pm11/23/2025 12:00:00 PM +00:0011/23/2025 4:00:00 PM +00:00Stop by the model home to see this and all available homes.Add to Calendar
Home Details
Home Type
- Single Family
Year Built
- Built in 2025 | New Construction
Lot Details
- Property fronts a private road
- Cul-De-Sac
- Fenced
- Landscaped
- Sprinkler System
- Private Yard
HOA Fees
- $93 Monthly HOA Fees
Parking
- 2 Car Attached Garage
- Garage on Main Level
- Garage Door Opener
- Driveway
Home Design
- Traditional Architecture
- Composition Roof
- Lap Siding
- Cement Siding
- Concrete Perimeter Foundation
Interior Spaces
- 2,786 Sq Ft Home
- 3-Story Property
- Electric Fireplace
- Double Pane Windows
- Vinyl Clad Windows
- Family Room
- Living Room
- Dining Room
- Laminate Flooring
- Territorial Views
- Laundry Room
Kitchen
- Built-In Oven
- Cooktop
- Microwave
- Dishwasher
- Kitchen Island
- Quartz Countertops
- Tile Countertops
- Disposal
Bedrooms and Bathrooms
- 5 Bedrooms
- Soaking Tub
Finished Basement
- Apartment Living Space in Basement
- Natural lighting in basement
Outdoor Features
- Cove
- Covered Deck
- Covered Patio or Porch
Schools
- Hazeldale Elementary School
- Mountain View Middle School
- Aloha High School
Utilities
- 95% Forced Air Zoned Heating and Cooling System
- Heating System Uses Gas
- Electric Water Heater
Additional Features
- Accessibility Features
- Accessory Dwelling Unit (ADU)
Listing and Financial Details
- Builder Warranty
- Home warranty included in the sale of the property
- Assessor Parcel Number New Construction
Community Details
Overview
- Rolling Rock CM Association, Phone Number (503) 330-2405
- Stellar Ridge Subdivision
Amenities
- Common Area
Map
Home Values in the Area
Average Home Value in this Area
Property History
| Date | Event | Price | List to Sale | Price per Sq Ft |
|---|---|---|---|---|
| 09/19/2025 09/19/25 | For Sale | $719,500 | -- | $258 / Sq Ft |
Source: Regional Multiple Listing Service (RMLS)
MLS Number: 699466856
- 18975 SW Northridge Ct Unit L-3
- 19047 SW Northridge Ct Unit L-1
- 18840 SW Hart Rd
- 7230 SW 189th Ave
- 19066 SW Strickland Dr
- 6900 SW 195th Ave Unit 260
- 6900 SW 195th Ave Unit 171
- 6900 SW 195th Ave Unit 220
- 6900 SW 195th Ave Unit 139
- 6900 SW 195th Ave Unit 225
- 7766 SW Bayberry Dr
- 7455 SW 195th Ave
- 7705 SW 194th Terrace
- 7380 SW 183rd Place
- 7134 SW 184th Place
- 19624 SW Cooperhawk Ct
- 7761 SW Millerglen Dr
- 8123 SW 184th Ave
- 8070 SW 195th Ave
- 18100 SW Barcelona Way
- 19796 SW Yocom Ln Unit A - primary
- 6300 SW 188th Ct
- 20166 SW Lucas Oaks Ln
- 7366 SW 204th Ave
- 17542 SW Sunview Ln
- 5955 SW 179th Ave
- 18150 SW Rosa Rd
- 17547 SW Vanguard Ln
- 5400 SW 180th Ave
- 17083 SW Arbutus Dr
- 20534 SW Rosa Dr
- 8138 SE Reddington St
- 4283 SW Plumeria Way
- 5493 SE 80th Ave
- 5095 SW 163rd Ave
- 4505 SW Masters Loop
- 18300-18310 Sw Shaw St
- 16919 SW Blanton St
- 8206 SE Leafhopper St
- 8143 SE Leafhopper St
