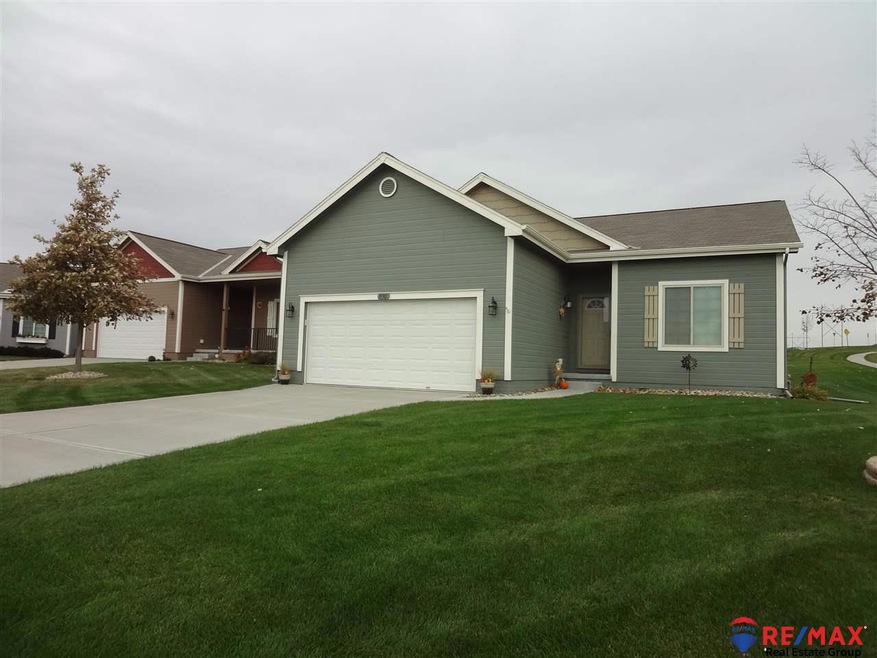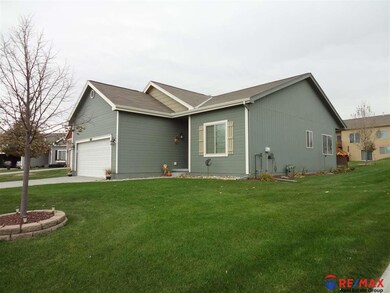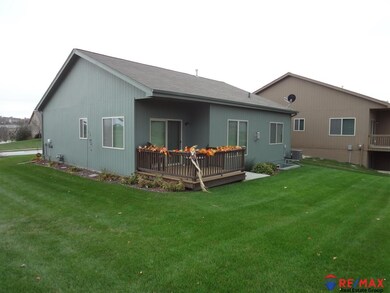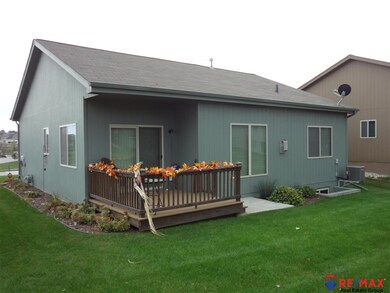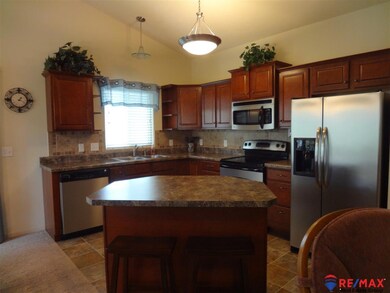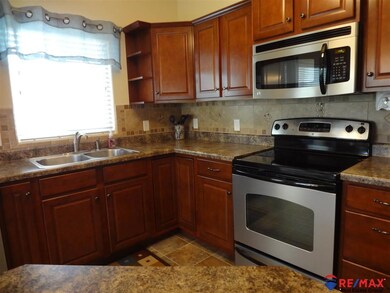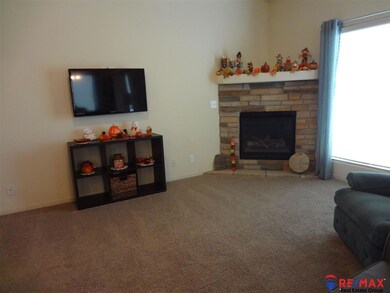
Highlights
- Deck
- Ranch Style House
- Balcony
- Reeder Elementary School Rated A
- Wood Flooring
- Cul-De-Sac
About This Home
As of December 2017Well maintained and clean Villa. Beautiful Cherry Wood stained kitchen cabinets. All kitchen appliances are stainless steel and are included! Also convenient kitchen island. Walk out to the deck and patio from the dining area. Great location on quiet cul-de-sac. Master bedroom bath has double sinks and a large walk-in closet. Partially finished basement with a bath rough-in. Washer/dryer included.
Last Agent to Sell the Property
RE/MAX Real Estate Group Omaha License #0860318 Listed on: 11/01/2017

Home Details
Home Type
- Single Family
Year Built
- Built in 2012
Lot Details
- Lot Dimensions are 59 x 137 x 62 x 132
- Cul-De-Sac
- Level Lot
- Sprinkler System
HOA Fees
- $105 Monthly HOA Fees
Parking
- 2 Car Attached Garage
Home Design
- Ranch Style House
- Villa
- Composition Roof
- Hardboard
Interior Spaces
- 1,214 Sq Ft Home
- Ceiling Fan
- Window Treatments
- Living Room with Fireplace
Kitchen
- Oven
- Microwave
- Dishwasher
- Disposal
Flooring
- Wood
- Wall to Wall Carpet
- Vinyl
Bedrooms and Bathrooms
- 2 Bedrooms
- Walk-In Closet
Laundry
- Dryer
- Washer
Basement
- Bedroom in Basement
- Basement Windows
Outdoor Features
- Balcony
- Deck
- Patio
Schools
- Reeder Elementary School
- Beadle Middle School
- Millard West High School
Utilities
- Forced Air Heating and Cooling System
- Heating System Uses Gas
- Cable TV Available
Community Details
- Association fees include ground maintenance, snow removal
- Harrison Park Subdivision
Listing and Financial Details
- Assessor Parcel Number 1261870512
- Tax Block 67
Ownership History
Purchase Details
Purchase Details
Home Financials for this Owner
Home Financials are based on the most recent Mortgage that was taken out on this home.Purchase Details
Home Financials for this Owner
Home Financials are based on the most recent Mortgage that was taken out on this home.Purchase Details
Home Financials for this Owner
Home Financials are based on the most recent Mortgage that was taken out on this home.Similar Homes in Omaha, NE
Home Values in the Area
Average Home Value in this Area
Purchase History
| Date | Type | Sale Price | Title Company |
|---|---|---|---|
| Deed | -- | None Listed On Document | |
| Personal Reps Deed | $184,000 | None Available | |
| Warranty Deed | $175,000 | Clean Title & Escrow Llc | |
| Warranty Deed | $147,000 | None Available |
Mortgage History
| Date | Status | Loan Amount | Loan Type |
|---|---|---|---|
| Previous Owner | $83,000 | New Conventional | |
| Previous Owner | $142,493 | New Conventional |
Property History
| Date | Event | Price | Change | Sq Ft Price |
|---|---|---|---|---|
| 12/15/2017 12/15/17 | Sold | $184,000 | -1.6% | $152 / Sq Ft |
| 11/02/2017 11/02/17 | Pending | -- | -- | -- |
| 11/01/2017 11/01/17 | For Sale | $187,000 | +7.1% | $154 / Sq Ft |
| 09/25/2015 09/25/15 | Sold | $174,650 | -2.9% | $144 / Sq Ft |
| 08/26/2015 08/26/15 | Pending | -- | -- | -- |
| 08/24/2015 08/24/15 | For Sale | $179,900 | +22.5% | $148 / Sq Ft |
| 04/23/2012 04/23/12 | Sold | $146,900 | +2.4% | $122 / Sq Ft |
| 02/13/2012 02/13/12 | Pending | -- | -- | -- |
| 01/16/2012 01/16/12 | For Sale | $143,400 | -- | $119 / Sq Ft |
Tax History Compared to Growth
Tax History
| Year | Tax Paid | Tax Assessment Tax Assessment Total Assessment is a certain percentage of the fair market value that is determined by local assessors to be the total taxable value of land and additions on the property. | Land | Improvement |
|---|---|---|---|---|
| 2023 | -- | $246,100 | $29,800 | $216,300 |
| 2022 | $0 | $217,300 | $29,800 | $187,500 |
| 2021 | $0 | $173,500 | $29,800 | $143,700 |
| 2020 | $0 | $173,500 | $29,800 | $143,700 |
| 2019 | $0 | $173,500 | $29,800 | $143,700 |
| 2018 | $0 | $145,100 | $29,800 | $115,300 |
| 2017 | $1,760 | $145,100 | $29,800 | $115,300 |
| 2016 | $0 | $145,700 | $21,000 | $124,700 |
| 2015 | $3,692 | $145,700 | $21,000 | $124,700 |
| 2014 | $3,692 | $137,400 | $21,000 | $116,400 |
Agents Affiliated with this Home
-

Seller's Agent in 2017
Cheryl Wilhelm
RE/MAX
(402) 680-2134
58 Total Sales
-
C
Seller Co-Listing Agent in 2017
Chuck Wilhelm
RE/MAX
39 Total Sales
-

Buyer's Agent in 2017
Kirstin Brown
NP Dodge Real Estate Sales, Inc.
(402) 651-8061
145 Total Sales
-

Seller's Agent in 2015
Scott Gavin
RE/MAX
(402) 680-2930
54 Total Sales
-
G
Seller's Agent in 2012
Gary Patricelli
Real Estate Associates, Inc
-
I
Buyer's Agent in 2012
Ileane Carlson
Celebrity Homes Inc
Map
Source: Great Plains Regional MLS
MLS Number: 21719939
APN: 6187-0512-12
- 18913 Hayes Cir
- 18908 Drexel Cir
- 10313 S 191st St
- 6208 S 189th St
- 10416 S 191st St
- 19119 Adams St
- 19122 Drexel St
- 19978 Washington St
- 18714 Birchwood Ave
- 18617 Gertrude St
- 6233 S 193rd St
- 6205 S 193rd St
- 7103 S 193rd St
- 6122 S 193rd St
- 5981 S 186th Ave
- 18402 Polk St
- 18916 Olive St
- 6015 S 193rd St
- 6011 S 193rd St
- 18337 Polk St
