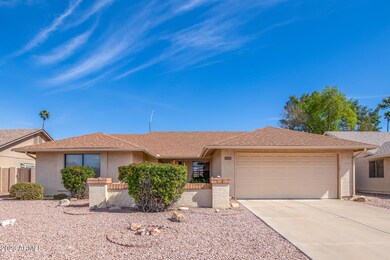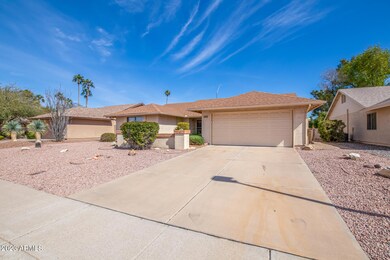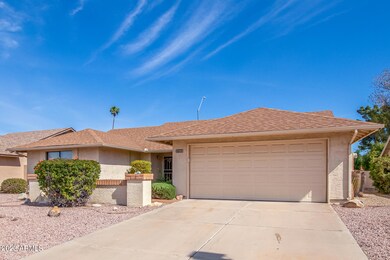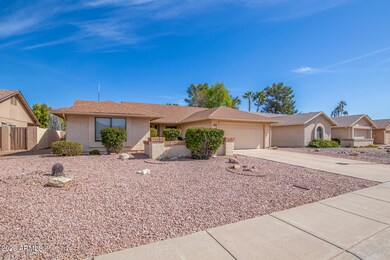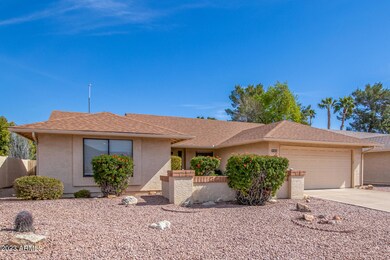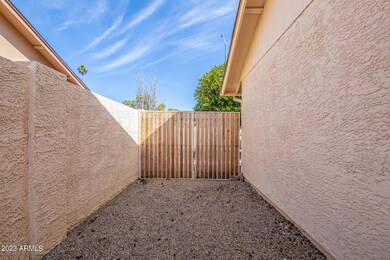
18903 N 97th Ln Peoria, AZ 85382
Highlights
- Golf Course Community
- Fitness Center
- Clubhouse
- Apache Elementary School Rated A-
- RV Parking in Community
- Private Yard
About This Home
As of March 2023Fantastic opportunity to own this single-level beauty in the 55+ Community of Westbrook Village! Discover a welcoming interior with gorgeous wood-look flooring, a neutral palette, a formal dining room, and lots of natural light. Continue onto the well-kept kitchen to find SS appliances, a breakfast bar, oak cabinets, and plenty of counter space. Inside the primary bedroom, you'll find a spotless bathroom with dual sinks and a walk-in closet. The garage includes built-in cabinets perfect for all your extra storage. Enjoy relaxing afternoons on the screened-in patio. The spacious backyard includes fruit trees. Just minutes to Westbrook Village Golf Club and Westbrook Village which offers numerous amenities including recreation centers, pickleball, tennis, pools and spas, and more!
Home Details
Home Type
- Single Family
Est. Annual Taxes
- $1,551
Year Built
- Built in 1984
Lot Details
- 6,634 Sq Ft Lot
- Desert faces the front and back of the property
- Block Wall Fence
- Artificial Turf
- Front and Back Yard Sprinklers
- Private Yard
HOA Fees
- $62 Monthly HOA Fees
Parking
- 2 Car Direct Access Garage
- Garage Door Opener
Home Design
- Wood Frame Construction
- Composition Roof
- Stucco
Interior Spaces
- 1,653 Sq Ft Home
- 1-Story Property
- Ceiling Fan
- Solar Screens
- Washer and Dryer Hookup
Kitchen
- Breakfast Bar
- Built-In Microwave
- Laminate Countertops
Flooring
- Laminate
- Tile
Bedrooms and Bathrooms
- 2 Bedrooms
- 2 Bathrooms
- Dual Vanity Sinks in Primary Bathroom
Schools
- Adult Elementary And Middle School
- Adult High School
Utilities
- Refrigerated Cooling System
- Heating Available
- High Speed Internet
- Cable TV Available
Additional Features
- No Interior Steps
- Screened Patio
Listing and Financial Details
- Tax Lot 133
- Assessor Parcel Number 200-32-311
Community Details
Overview
- Association fees include ground maintenance, (see remarks)
- Westbrook Village Association, Phone Number (623) 561-0099
- Built by UDC HOMES
- Meadowridge Unit One At Westbrook Village 131 Thro Subdivision
- RV Parking in Community
Amenities
- Clubhouse
- Recreation Room
Recreation
- Golf Course Community
- Tennis Courts
- Racquetball
- Fitness Center
- Heated Community Pool
- Community Spa
- Bike Trail
Ownership History
Purchase Details
Home Financials for this Owner
Home Financials are based on the most recent Mortgage that was taken out on this home.Purchase Details
Home Financials for this Owner
Home Financials are based on the most recent Mortgage that was taken out on this home.Purchase Details
Map
Similar Homes in the area
Home Values in the Area
Average Home Value in this Area
Purchase History
| Date | Type | Sale Price | Title Company |
|---|---|---|---|
| Warranty Deed | $370,000 | Title Assurance Agency | |
| Warranty Deed | $131,000 | Security Title Agency | |
| Interfamily Deed Transfer | -- | None Available |
Mortgage History
| Date | Status | Loan Amount | Loan Type |
|---|---|---|---|
| Open | $316,442 | FHA | |
| Previous Owner | $196,322 | VA | |
| Previous Owner | $137,202 | VA | |
| Previous Owner | $135,323 | VA |
Property History
| Date | Event | Price | Change | Sq Ft Price |
|---|---|---|---|---|
| 05/25/2025 05/25/25 | Price Changed | $375,000 | -1.3% | $227 / Sq Ft |
| 02/05/2025 02/05/25 | Price Changed | $379,900 | -2.1% | $230 / Sq Ft |
| 01/04/2025 01/04/25 | Price Changed | $388,000 | -1.5% | $235 / Sq Ft |
| 12/10/2024 12/10/24 | For Sale | $394,000 | 0.0% | $238 / Sq Ft |
| 12/09/2024 12/09/24 | Off Market | $394,000 | -- | -- |
| 11/19/2024 11/19/24 | For Sale | $394,000 | +6.5% | $238 / Sq Ft |
| 03/30/2023 03/30/23 | Sold | $370,000 | 0.0% | $224 / Sq Ft |
| 02/22/2023 02/22/23 | For Sale | $370,000 | -- | $224 / Sq Ft |
Tax History
| Year | Tax Paid | Tax Assessment Tax Assessment Total Assessment is a certain percentage of the fair market value that is determined by local assessors to be the total taxable value of land and additions on the property. | Land | Improvement |
|---|---|---|---|---|
| 2025 | $1,564 | $20,661 | -- | -- |
| 2024 | $1,584 | $19,677 | -- | -- |
| 2023 | $1,584 | $28,760 | $5,750 | $23,010 |
| 2022 | $1,551 | $23,580 | $4,710 | $18,870 |
| 2021 | $1,661 | $22,030 | $4,400 | $17,630 |
| 2020 | $1,676 | $20,680 | $4,130 | $16,550 |
| 2019 | $1,622 | $18,970 | $3,790 | $15,180 |
| 2018 | $1,568 | $17,710 | $3,540 | $14,170 |
| 2017 | $1,569 | $16,080 | $3,210 | $12,870 |
| 2016 | $1,553 | $15,000 | $3,000 | $12,000 |
| 2015 | $1,449 | $14,280 | $2,850 | $11,430 |
Source: Arizona Regional Multiple Listing Service (ARMLS)
MLS Number: 6524017
APN: 200-32-311
- 9809 W Wescott Dr
- 9740 W Rockwood Dr
- 9802 W Rockwood Dr
- 9728 W Mcrae Way
- 9733 W Mcrae Way
- 9807 W Mcrae Way
- 9813 W Mcrae Way
- 9734 W Kerry Ln Unit 14
- 9623 W Wescott Dr
- 9824 W Kerry Ln
- 19206 N Palo Verde Dr
- 18774 N 95th Ave
- 19025 N 96th Ave
- 18818 N 95th Ave
- 19222 N Palo Verde Dr
- 9512 W Mcrae Way
- 9626 W Willowbrook Dr
- 9502 W Mcrae Way
- 18222 N Palo Verde Dr
- 9856 W Rimrock Dr

