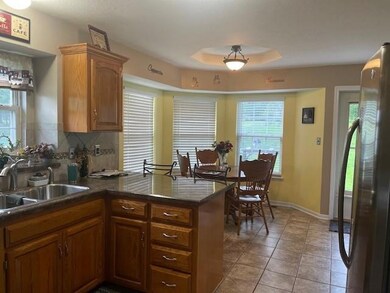
18906 E Bundschu Rd Independence, MO 64056
Ripley NeighborhoodHighlights
- 32,670 Sq Ft lot
- Recreation Room
- Traditional Architecture
- Deck
- Vaulted Ceiling
- Wood Flooring
About This Home
As of July 2022Stunning and immaculately kept 3 bedroom, 3 bath split entry in Leanne's Place in highly sought after Fort Osage school district. Does have a non-conforming 4th bedroom or office in finished basement. Pride in ownership shows inside and out. No need to touch a thing, simply move in and enjoy the professional upgrades and meticulously maintained 3/4 acre lot; a rare 'in-town' find. Newer roof, HVAC, and appliances. Beautifully done upgrades to countertops, wood floors, carpet and paint throughout. Inviting downstairs rec room and handy 1/2 bath. Extra long driveway for multiple vehicle parking and ample 2 car garage. Easy highway access and close to shopping, schools and entertainment. Don't miss out on this gem!
Last Agent to Sell the Property
Home Team LLC License #2019013597 Listed on: 06/14/2022
Home Details
Home Type
- Single Family
Est. Annual Taxes
- $2,970
Year Built
- Built in 1998
Lot Details
- 0.75 Acre Lot
- Level Lot
- Many Trees
Parking
- 2 Car Attached Garage
- Front Facing Garage
Home Design
- Traditional Architecture
- Split Level Home
- Frame Construction
- Composition Roof
- Wood Siding
Interior Spaces
- Vaulted Ceiling
- Ceiling Fan
- Gas Fireplace
- Thermal Windows
- Window Treatments
- Family Room with Fireplace
- Combination Kitchen and Dining Room
- Recreation Room
- Finished Basement
- Natural lighting in basement
- Dishwasher
- Laundry Room
Flooring
- Wood
- Carpet
Bedrooms and Bathrooms
- 3 Bedrooms
- Walk-In Closet
- 3 Full Bathrooms
Outdoor Features
- Deck
- Enclosed patio or porch
Schools
- Fort Osage High School
Additional Features
- City Lot
- Central Air
Community Details
- No Home Owners Association
- Leanne's Place Subdivision
Listing and Financial Details
- Assessor Parcel Number 16-510-06-06-00-0-00-000
Ownership History
Purchase Details
Home Financials for this Owner
Home Financials are based on the most recent Mortgage that was taken out on this home.Purchase Details
Home Financials for this Owner
Home Financials are based on the most recent Mortgage that was taken out on this home.Purchase Details
Similar Homes in Independence, MO
Home Values in the Area
Average Home Value in this Area
Purchase History
| Date | Type | Sale Price | Title Company |
|---|---|---|---|
| Warranty Deed | -- | None Listed On Document | |
| Warranty Deed | -- | Coffelt Land Title | |
| Special Warranty Deed | $85,000 | None Available | |
| Trustee Deed | $122,128 | None Available |
Mortgage History
| Date | Status | Loan Amount | Loan Type |
|---|---|---|---|
| Open | $276,612 | No Value Available | |
| Closed | $276,612 | VA | |
| Previous Owner | $88,000 | Future Advance Clause Open End Mortgage | |
| Previous Owner | $82,845 | FHA | |
| Previous Owner | $107,250 | Fannie Mae Freddie Mac |
Property History
| Date | Event | Price | Change | Sq Ft Price |
|---|---|---|---|---|
| 07/20/2022 07/20/22 | Sold | -- | -- | -- |
| 06/19/2022 06/19/22 | Pending | -- | -- | -- |
| 06/14/2022 06/14/22 | For Sale | $269,900 | +169.9% | $154 / Sq Ft |
| 01/19/2012 01/19/12 | Sold | -- | -- | -- |
| 12/05/2011 12/05/11 | Pending | -- | -- | -- |
| 09/14/2011 09/14/11 | For Sale | $100,000 | -- | $75 / Sq Ft |
Tax History Compared to Growth
Tax History
| Year | Tax Paid | Tax Assessment Tax Assessment Total Assessment is a certain percentage of the fair market value that is determined by local assessors to be the total taxable value of land and additions on the property. | Land | Improvement |
|---|---|---|---|---|
| 2024 | $3,586 | $45,155 | $11,714 | $33,441 |
| 2023 | $3,569 | $45,156 | $6,386 | $38,770 |
| 2022 | $2,972 | $35,720 | $13,044 | $22,676 |
| 2021 | $2,971 | $35,720 | $13,044 | $22,676 |
| 2020 | $2,691 | $31,921 | $13,044 | $18,877 |
| 2019 | $2,665 | $31,921 | $13,044 | $18,877 |
| 2018 | $2,092 | $24,905 | $3,070 | $21,835 |
| 2017 | $2,092 | $24,905 | $3,070 | $21,835 |
| 2016 | $1,688 | $21,926 | $2,717 | $19,209 |
| 2014 | $1,470 | $19,000 | $3,534 | $15,466 |
Agents Affiliated with this Home
-
Mindy Capehart

Seller's Agent in 2022
Mindy Capehart
Home Team LLC
(816) 500-5766
1 in this area
21 Total Sales
-
Julie Horseman

Buyer's Agent in 2022
Julie Horseman
ReeceNichols - Parkville
(816) 587-4411
1 in this area
50 Total Sales
-
Christopher Bunton

Seller's Agent in 2012
Christopher Bunton
ReeceNichols - Lees Summit
(816) 694-4312
88 Total Sales
-
Mitch Young

Buyer's Agent in 2012
Mitch Young
Chartwell Realty LLC
(816) 699-0443
1 in this area
29 Total Sales
Map
Source: Heartland MLS
MLS Number: 2387952
APN: 16-510-06-06-00-0-00-000
- 18919 E Arrowhead Dr
- 1120 Arrowhead Ridge
- 18822 E Wigwam Dr
- 18828 E Wigwam Place
- 18834 E Wigwam Place
- 818 N Wigwam Trail
- 19101 E 12th Terrace Ct N
- 913 N Cochise Ave
- 847 N Aztec Dr
- 18507 E Bundschu Place
- 18729 E 13th Terrace Ct N
- 812 N Cheyenne Dr
- 1324 Arrowhead Ridge
- 0 Jones Rd
- 1104 N Viking Dr
- 19120 E 14th St N
- 827 N Choctaw Ave
- 19127 E 14 Terrace N
- 0 E 24 Highway Cir
- 19400 E 13th St N






