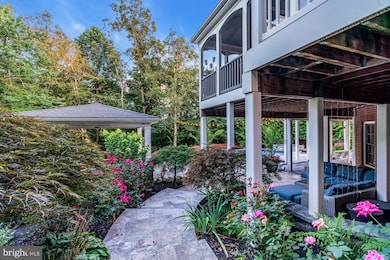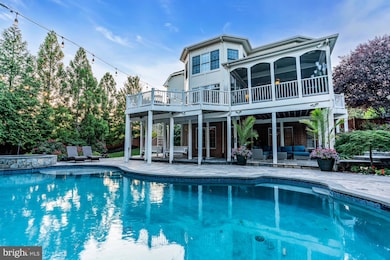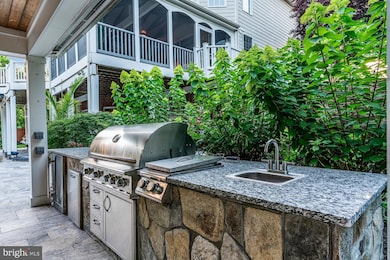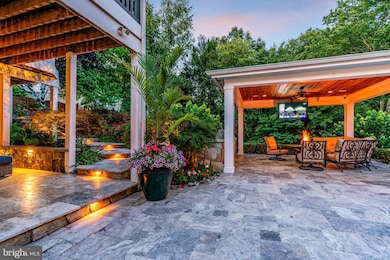
18908 Goose Bluff Ct Leesburg, VA 20176
Highlights
- Private Pool
- Eat-In Gourmet Kitchen
- Colonial Architecture
- Seldens Landing Elementary School Rated A-
- Open Floorplan
- Wood Flooring
About This Home
As of August 2025Step into your own private paradise with this stunning home nestled in the highly sought after Lansdowne on the Potomac community. The backyard is a true resort-style oasis—complete with a crystal-clear pool, lush landscaping, elegant outdoor seating, and ambient lighting. Whether you're lounging poolside with the soothing sound of water in the background, hosting a weekend barbecue, enjoying a sunset swim, or sipping your morning coffee by the water, every day here feels like a luxurious getaway.
This Cliffhurst model home is gracefully positioned at the end of a quiet cul-de-sac. A grand two-story foyer welcomes you inside, leading to refined living spaces adorned with crown moldings, rich hardwood flooring, and custom finishes throughout. The open-concept design features a large island kitchen, upgraded countertops, and recessed lighting—perfect for entertaining.
Enjoy a seamless flow from the formal living and dining rooms into the gourmet kitchen and sun-drenched morning room. From here, step into the screened-in porch and out onto the spacious deck, which overlooks manicured lawns, mature trees, and the inviting pool. Beautiful hardscape walkways and patios enhance the charm and functionality of the outdoor space.
Upstairs, you’ll find four bedrooms, including a lavish primary suite featuring two walk-in closets and a spa-inspired bath. Two additional bedrooms share a well-appointed full bath.
The fully finished walkout basement is ideal for multi-generational living or guest accommodations. It features two additional bedrooms, two bathrooms, a media room, gym space, and direct access to the backyard and pool. The highlight: an expansive, fully functional wet bar—a true entertainer’s dream. Outfitted with a sink, beverage refrigerator, custom cabinetry, generous counter space, and seating, it’s thoughtfully designed for both style and utility, making it the perfect centerpiece for any gathering.
Lansdowne on the Potomac offers membership access that will allow you to enjoy access to resort-level amenities, including indoor and outdoor pools, a fitness center, tennis and basketball courts, playgrounds, scenic walking trails, and a clubhouse that makes every day feel like a vacation.
Conveniently located near Route 7, Route 15, the Dulles Toll Road, and downtown Leesburg, this exceptional property offers easy access to premier shopping, dining, and recreational opportunities.
Last Agent to Sell the Property
Keller Williams Capital Properties Listed on: 07/28/2025

Home Details
Home Type
- Single Family
Est. Annual Taxes
- $12,398
Year Built
- Built in 2004
Lot Details
- 0.42 Acre Lot
- Property is in excellent condition
- Property is zoned PDH3
HOA Fees
- $267 Monthly HOA Fees
Parking
- 2 Car Attached Garage
- Side Facing Garage
Home Design
- Colonial Architecture
- Permanent Foundation
- Shingle Roof
- Brick Front
- Concrete Perimeter Foundation
Interior Spaces
- Property has 3 Levels
- Open Floorplan
- Wet Bar
- Chair Railings
- 3 Fireplaces
- Family Room Off Kitchen
- Wood Flooring
- Finished Basement
- Walk-Out Basement
- Dryer
- Attic
Kitchen
- Eat-In Gourmet Kitchen
- Breakfast Area or Nook
- Double Oven
- Built-In Microwave
- Dishwasher
- Disposal
Bedrooms and Bathrooms
- Soaking Tub
Pool
- Private Pool
Utilities
- Forced Air Heating and Cooling System
- Vented Exhaust Fan
- Natural Gas Water Heater
Community Details
- $2,500 Capital Contribution Fee
- Lansdowne On The Potomac HOA
- Lansdowne On The Potomac Subdivision
Listing and Financial Details
- Tax Lot 68
- Assessor Parcel Number 112375165000
Ownership History
Purchase Details
Home Financials for this Owner
Home Financials are based on the most recent Mortgage that was taken out on this home.Purchase Details
Home Financials for this Owner
Home Financials are based on the most recent Mortgage that was taken out on this home.Similar Homes in Leesburg, VA
Home Values in the Area
Average Home Value in this Area
Purchase History
| Date | Type | Sale Price | Title Company |
|---|---|---|---|
| Warranty Deed | $899,900 | Quality Title Llc | |
| Deed | $761,662 | -- |
Mortgage History
| Date | Status | Loan Amount | Loan Type |
|---|---|---|---|
| Open | $629,930 | New Conventional | |
| Previous Owner | $516,500 | New Conventional | |
| Previous Owner | $609,200 | New Conventional |
Property History
| Date | Event | Price | Change | Sq Ft Price |
|---|---|---|---|---|
| 08/26/2025 08/26/25 | Sold | $1,735,000 | -3.6% | $305 / Sq Ft |
| 07/28/2025 07/28/25 | For Sale | $1,799,900 | +100.0% | $316 / Sq Ft |
| 04/27/2018 04/27/18 | Sold | $899,900 | 0.0% | $154 / Sq Ft |
| 03/21/2018 03/21/18 | Pending | -- | -- | -- |
| 02/20/2018 02/20/18 | For Sale | $899,900 | -- | $154 / Sq Ft |
Tax History Compared to Growth
Tax History
| Year | Tax Paid | Tax Assessment Tax Assessment Total Assessment is a certain percentage of the fair market value that is determined by local assessors to be the total taxable value of land and additions on the property. | Land | Improvement |
|---|---|---|---|---|
| 2025 | $12,358 | $1,535,180 | $437,600 | $1,097,580 |
| 2024 | $12,398 | $1,433,300 | $397,600 | $1,035,700 |
| 2023 | $12,179 | $1,391,840 | $397,600 | $994,240 |
| 2022 | $10,824 | $1,216,220 | $312,600 | $903,620 |
| 2021 | $10,435 | $1,064,770 | $285,100 | $779,670 |
| 2020 | $10,214 | $986,870 | $247,600 | $739,270 |
| 2019 | $9,083 | $869,190 | $247,600 | $621,590 |
| 2018 | $8,250 | $760,400 | $247,600 | $512,800 |
| 2017 | $8,425 | $748,870 | $247,600 | $501,270 |
| 2016 | $7,971 | $696,130 | $0 | $0 |
| 2015 | $8,334 | $486,710 | $0 | $486,710 |
| 2014 | $8,976 | $502,030 | $0 | $502,030 |
Agents Affiliated with this Home
-
Leonor Perez

Seller's Agent in 2025
Leonor Perez
Keller Williams Capital Properties
(571) 246-8505
1 in this area
100 Total Sales
-
Marisa Chew

Buyer's Agent in 2025
Marisa Chew
Century 21 Redwood Realty
(724) 355-9571
1 in this area
12 Total Sales
-
Diane Northern

Seller's Agent in 2018
Diane Northern
Coldwell Banker (NRT-Southeast-MidAtlantic)
(703) 431-8209
1 in this area
94 Total Sales
-
Adjei Agoe-Sowah

Buyer's Agent in 2018
Adjei Agoe-Sowah
Move4Free Realty, LLC
(703) 863-2630
13 Total Sales
Map
Source: Bright MLS
MLS Number: VALO2102588
APN: 112-37-5165
- 43252 Overview Place
- 18814 Farnham Ct
- 43074 Rocky Ridge Ct
- 18778 Trident Square
- 19009 Castleguard Ct
- 43082 Shadow Terrace
- 43225 Cavell Ct
- 43208 Cardston Place
- 43146 Scenic Creek Way
- 18722 Timoney Ct
- 18687 Drummond Place
- 0 Riverside Pkwy and Coton Manor Dr Unit VALO2047710
- 19025 Snowberry Ct
- 18993 Longhouse Place
- 812 Larch Valley Ct NE
- 43656 Riverpoint Dr
- 1787 Moultrie Terrace NE
- 19060 Arroyo Terrace
- 19199 Kepharts Mill Terrace
- 1740 Moultrie Terrace NE






