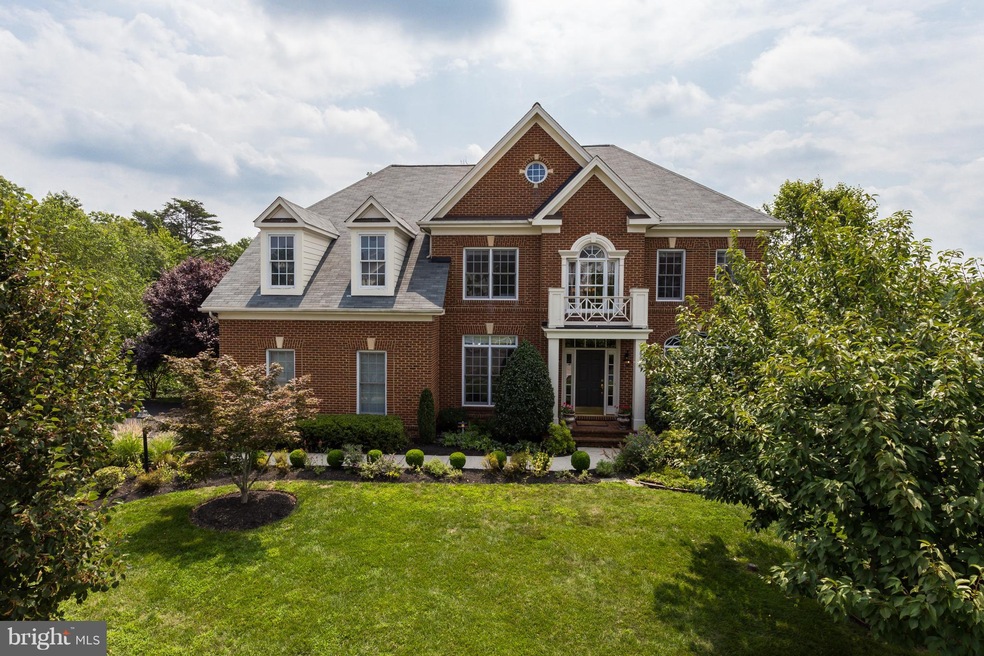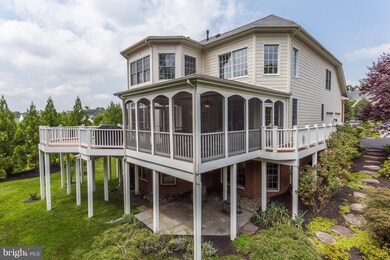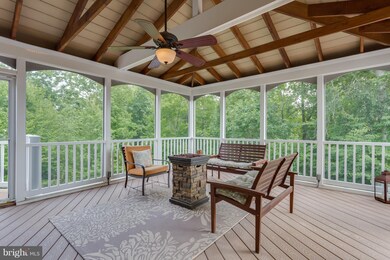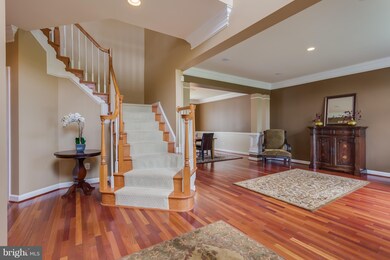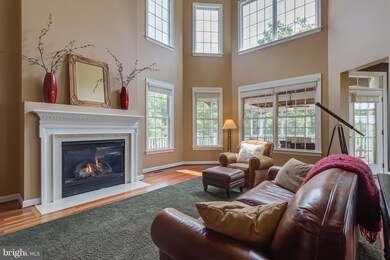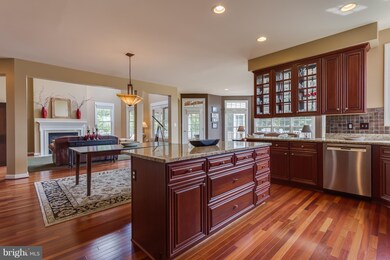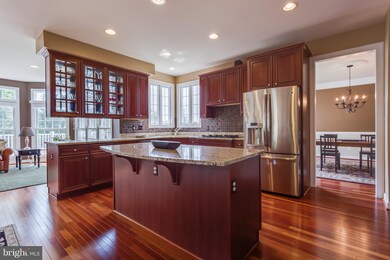
18908 Goose Bluff Ct Leesburg, VA 20176
Highlights
- Golf Club
- Fitness Center
- View of Trees or Woods
- Seldens Landing Elementary School Rated A-
- Eat-In Gourmet Kitchen
- Open Floorplan
About This Home
As of April 2018Spectacular open design with inviting flow from indoor to outdoor spaces. Luxurious master suite, 3 fireplaces, hardwood floors, Morning Room. Covered porch, large deck, mature landscaping. Basement makes an incredible in law suite w/2 bedrooms & kitchen-Media room to boot! Private setting at end of cul-de-sac. New Roof! Tax records incorrect- this is a Cliffhurst model w/ 4042+1800sqft
Last Agent to Sell the Property
Coldwell Banker Realty License #0225055509 Listed on: 02/20/2018

Home Details
Home Type
- Single Family
Est. Annual Taxes
- $8,425
Year Built
- Built in 2004
Lot Details
- 0.42 Acre Lot
- Backs To Open Common Area
- Cul-De-Sac
- Landscaped
- Extensive Hardscape
- Private Lot
- Premium Lot
- The property's topography is rolling
- Wooded Lot
- Backs to Trees or Woods
- Property is in very good condition
HOA Fees
- $160 Monthly HOA Fees
Parking
- 2 Car Attached Garage
- Side Facing Garage
- Garage Door Opener
Property Views
- Woods
- Garden
Home Design
- Colonial Architecture
- Asphalt Roof
- Brick Front
Interior Spaces
- Property has 3 Levels
- Open Floorplan
- Wet Bar
- Central Vacuum
- Curved or Spiral Staircase
- Dual Staircase
- Chair Railings
- Crown Molding
- Tray Ceiling
- Two Story Ceilings
- Ceiling Fan
- Recessed Lighting
- 3 Fireplaces
- Fireplace With Glass Doors
- Fireplace Mantel
- Window Treatments
- Palladian Windows
- Atrium Windows
- French Doors
- Six Panel Doors
- Entrance Foyer
- Family Room
- Sitting Room
- Living Room
- Dining Room
- Library
- Game Room
- Sun or Florida Room
- Wood Flooring
- Alarm System
Kitchen
- Eat-In Gourmet Kitchen
- Breakfast Room
- Built-In Double Oven
- Gas Oven or Range
- <<cooktopDownDraftToken>>
- Ice Maker
- Dishwasher
- Kitchen Island
- Upgraded Countertops
- Disposal
Bedrooms and Bathrooms
- 6 Bedrooms
- En-Suite Primary Bedroom
- En-Suite Bathroom
- 4.5 Bathrooms
Laundry
- Laundry Room
- Dryer
- Washer
Finished Basement
- Walk-Out Basement
- Rear Basement Entry
- Basement Windows
Accessible Home Design
- Doors are 32 inches wide or more
Outdoor Features
- Deck
- Enclosed patio or porch
Utilities
- Humidifier
- Forced Air Zoned Heating and Cooling System
- Heat Pump System
- Vented Exhaust Fan
- Programmable Thermostat
- 60 Gallon+ Natural Gas Water Heater
Listing and Financial Details
- Tax Lot 68
- Assessor Parcel Number 112375165000
Community Details
Overview
- Association fees include common area maintenance, management, insurance, pool(s), snow removal, trash, high speed internet
- Built by BASHEER & EDGEMOORE
- Lansdowne On The Potomac Subdivision, Cliffehurst Floorplan
Amenities
- Picnic Area
- Common Area
- Clubhouse
- Billiard Room
- Community Center
- Meeting Room
- Party Room
- Recreation Room
Recreation
- Golf Club
- Golf Course Community
- Golf Course Membership Available
- Tennis Courts
- Baseball Field
- Soccer Field
- Community Basketball Court
- Volleyball Courts
- Community Playground
- Fitness Center
- Community Pool
- Jogging Path
- Bike Trail
Ownership History
Purchase Details
Home Financials for this Owner
Home Financials are based on the most recent Mortgage that was taken out on this home.Purchase Details
Home Financials for this Owner
Home Financials are based on the most recent Mortgage that was taken out on this home.Similar Homes in Leesburg, VA
Home Values in the Area
Average Home Value in this Area
Purchase History
| Date | Type | Sale Price | Title Company |
|---|---|---|---|
| Warranty Deed | $899,900 | Quality Title Llc | |
| Deed | $761,662 | -- |
Mortgage History
| Date | Status | Loan Amount | Loan Type |
|---|---|---|---|
| Open | $629,930 | New Conventional | |
| Previous Owner | $516,500 | New Conventional | |
| Previous Owner | $609,200 | New Conventional |
Property History
| Date | Event | Price | Change | Sq Ft Price |
|---|---|---|---|---|
| 04/27/2018 04/27/18 | Sold | $899,900 | 0.0% | $154 / Sq Ft |
| 03/21/2018 03/21/18 | Pending | -- | -- | -- |
| 02/20/2018 02/20/18 | For Sale | $899,900 | -- | $154 / Sq Ft |
Tax History Compared to Growth
Tax History
| Year | Tax Paid | Tax Assessment Tax Assessment Total Assessment is a certain percentage of the fair market value that is determined by local assessors to be the total taxable value of land and additions on the property. | Land | Improvement |
|---|---|---|---|---|
| 2024 | $12,398 | $1,433,300 | $397,600 | $1,035,700 |
| 2023 | $12,179 | $1,391,840 | $397,600 | $994,240 |
| 2022 | $10,824 | $1,216,220 | $312,600 | $903,620 |
| 2021 | $10,435 | $1,064,770 | $285,100 | $779,670 |
| 2020 | $10,214 | $986,870 | $247,600 | $739,270 |
| 2019 | $9,083 | $869,190 | $247,600 | $621,590 |
| 2018 | $8,250 | $760,400 | $247,600 | $512,800 |
| 2017 | $8,425 | $748,870 | $247,600 | $501,270 |
| 2016 | $7,971 | $696,130 | $0 | $0 |
| 2015 | $8,334 | $486,710 | $0 | $486,710 |
| 2014 | $8,976 | $502,030 | $0 | $502,030 |
Agents Affiliated with this Home
-
Leonor Perez

Seller's Agent in 2025
Leonor Perez
Keller Williams Capital Properties
(571) 246-8505
98 Total Sales
-
Diane Northern

Seller's Agent in 2018
Diane Northern
Coldwell Banker (NRT-Southeast-MidAtlantic)
(703) 431-8209
2 in this area
98 Total Sales
-
Adjei Agoe-Sowah

Buyer's Agent in 2018
Adjei Agoe-Sowah
Move4Free Realty, LLC
(703) 863-2630
13 Total Sales
Map
Source: Bright MLS
MLS Number: 1000176510
APN: 112-37-5165
- 18814 Farnham Ct
- 18752 Upper Meadow Dr
- 18778 Trident Square
- 43225 Cavell Ct
- 19123 Dalton Points Place
- 43208 Cardston Place
- 43146 Scenic Creek Way
- 43477 Calphams Mill Ct
- 18722 Timoney Ct
- 43199 Burstall Ct
- 18992 Snowberry Ct
- 43058 Candlewick Square
- 0 Riverside Pkwy and Coton Manor Dr Unit VALO2047710
- 18985 Coreopsis Terrace
- 43417 Spring Cellar Ct
- 18993 Longhouse Place
- 43656 Riverpoint Dr
- 1787 Moultrie Terrace NE
- 18561 Sandpiper Place
- 1652 Lismore Terrace NE
