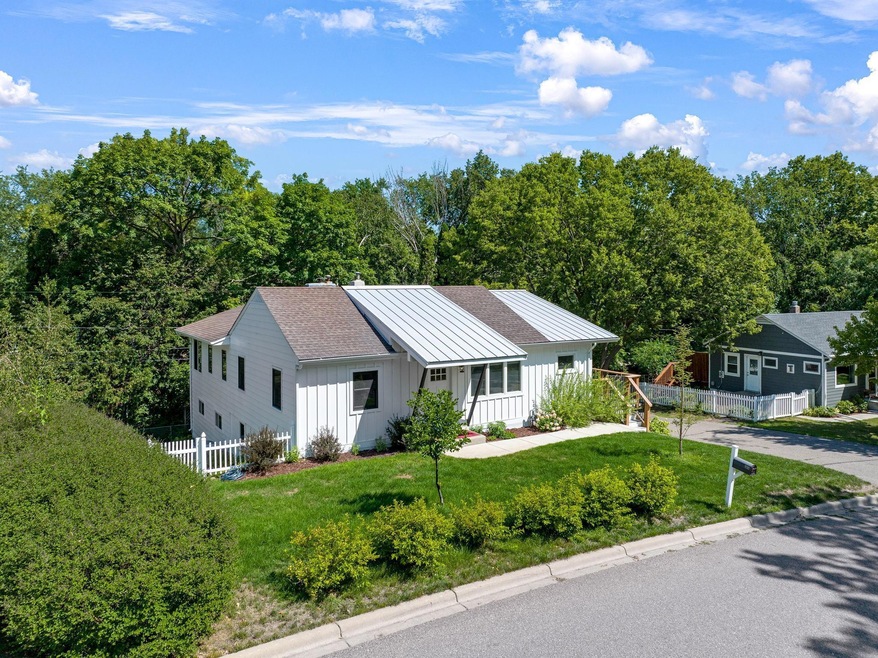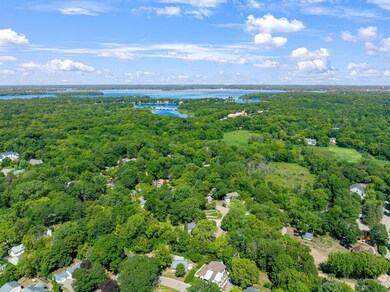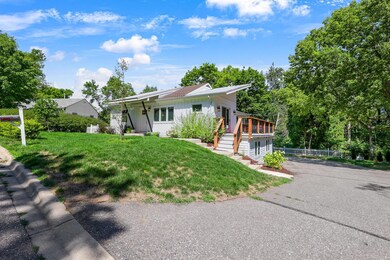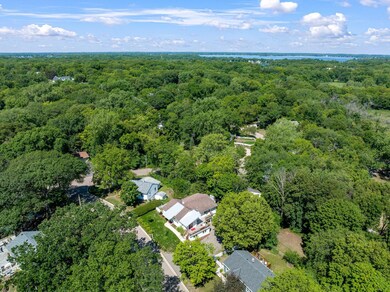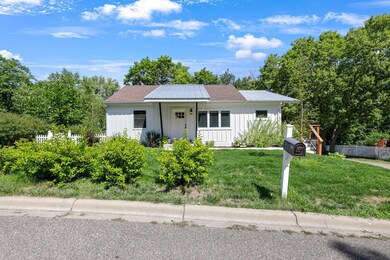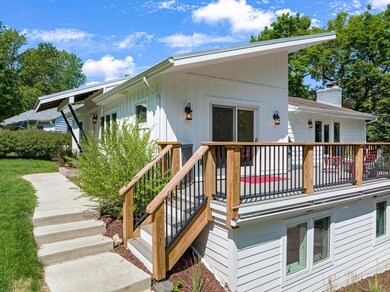
18908 Shady Ln S Minnetonka, MN 55345
Sparrow NeighborhoodHighlights
- Family Room with Fireplace
- No HOA
- Home Gym
- Deephaven Elementary School Rated A
- Home Office
- Cul-De-Sac
About This Home
As of September 2022Wonderful location in the heart of the Lake Minnetonka area! Enjoy the Minnetonka Lifestyle! Close to parks, trails, Lake Minnetonka, and Excelsior! Rare value at this price point! Award winning Minnetonka Schools with Deephaven Elementary and East Middle School. Recent major additions and remodeling make this 4 bedroom, 2 bath home pop! New addition includes Home office (which qualifies as a 5th bedroom) and exercise room.Enjoy gleaming wood floors, updated kitchen, huge deck and oversized garage/workspace. Lower-level office and exercise room has a private entrance from the exterior. Invisible fence and accessories. Heated garage with workshop/studio and floor drain. Updated 150amp electrical service. Less than one block to Reich Park with a playground, open space, Tennis, and Basketball. Dock lottery available through the city of Minnetonka. This home is a must see!
Home Details
Home Type
- Single Family
Est. Annual Taxes
- $4,163
Year Built
- Built in 1951
Lot Details
- 7,841 Sq Ft Lot
- Lot Dimensions are 100x178
- Cul-De-Sac
- Property has an invisible fence for dogs
- Wood Fence
Parking
- 2 Car Garage
- Heated Garage
- Tuck Under Garage
- Garage Door Opener
Home Design
- Metal Roof
Interior Spaces
- 1-Story Property
- Wood Burning Fireplace
- Family Room with Fireplace
- 2 Fireplaces
- Living Room with Fireplace
- Sitting Room
- Combination Kitchen and Dining Room
- Home Office
- Home Gym
- Dishwasher
Bedrooms and Bathrooms
- 5 Bedrooms
Laundry
- Dryer
- Washer
Partially Finished Basement
- Walk-Out Basement
- Basement Fills Entire Space Under The House
- Sump Pump
- Basement Window Egress
Utilities
- Forced Air Heating and Cooling System
- 150 Amp Service
- Iron Water Filter
Community Details
- No Home Owners Association
- Acorn Ridge Subdivision
Listing and Financial Details
- Assessor Parcel Number 3011722230016
Ownership History
Purchase Details
Home Financials for this Owner
Home Financials are based on the most recent Mortgage that was taken out on this home.Purchase Details
Home Financials for this Owner
Home Financials are based on the most recent Mortgage that was taken out on this home.Purchase Details
Purchase Details
Home Financials for this Owner
Home Financials are based on the most recent Mortgage that was taken out on this home.Similar Homes in the area
Home Values in the Area
Average Home Value in this Area
Purchase History
| Date | Type | Sale Price | Title Company |
|---|---|---|---|
| Deed | $500,000 | -- | |
| Warranty Deed | $500,000 | Burnet Title | |
| Quit Claim Deed | $500 | None Listed On Document | |
| Deed | $279,900 | -- |
Mortgage History
| Date | Status | Loan Amount | Loan Type |
|---|---|---|---|
| Open | $464,428 | New Conventional | |
| Closed | $475,000 | New Conventional | |
| Previous Owner | $45,000 | Credit Line Revolving | |
| Previous Owner | $120,000 | Credit Line Revolving | |
| Previous Owner | $120,000 | Credit Line Revolving |
Property History
| Date | Event | Price | Change | Sq Ft Price |
|---|---|---|---|---|
| 09/27/2022 09/27/22 | Sold | $500,000 | +1.0% | $201 / Sq Ft |
| 08/15/2022 08/15/22 | Pending | -- | -- | -- |
| 08/15/2022 08/15/22 | For Sale | $495,000 | +76.8% | $199 / Sq Ft |
| 07/21/2014 07/21/14 | Sold | $279,900 | 0.0% | $140 / Sq Ft |
| 06/14/2014 06/14/14 | Pending | -- | -- | -- |
| 06/02/2014 06/02/14 | For Sale | $279,900 | -- | $140 / Sq Ft |
Tax History Compared to Growth
Tax History
| Year | Tax Paid | Tax Assessment Tax Assessment Total Assessment is a certain percentage of the fair market value that is determined by local assessors to be the total taxable value of land and additions on the property. | Land | Improvement |
|---|---|---|---|---|
| 2023 | $6,477 | $514,900 | $173,800 | $341,100 |
| 2022 | $4,163 | $374,900 | $173,800 | $201,100 |
| 2021 | $3,524 | $309,200 | $158,000 | $151,200 |
| 2020 | $3,667 | $266,400 | $158,000 | $108,400 |
| 2019 | $3,562 | $265,500 | $158,000 | $107,500 |
| 2018 | $3,184 | $257,600 | $158,000 | $99,600 |
| 2017 | $2,906 | $212,900 | $145,000 | $67,900 |
| 2016 | $2,752 | $202,500 | $125,000 | $77,500 |
| 2015 | $2,684 | $197,600 | $125,000 | $72,600 |
| 2014 | -- | $181,600 | $125,000 | $56,600 |
Agents Affiliated with this Home
-
Clifford Love

Seller's Agent in 2022
Clifford Love
Engel & Volkers Lake Minnetonka
(952) 474-2525
1 in this area
44 Total Sales
-
Katrina Dewit

Seller Co-Listing Agent in 2022
Katrina Dewit
Engel & Völkers Minneapolis
(612) 381-7194
1 in this area
123 Total Sales
-
Vicki Peters

Buyer's Agent in 2022
Vicki Peters
Coldwell Banker Realty
(763) 443-9084
2 in this area
104 Total Sales
-
D
Seller's Agent in 2014
Daniel Desrochers
Coldwell Banker Burnet
-
A
Seller Co-Listing Agent in 2014
Amy Lazere
Coldwell Banker Burnet
-
R
Buyer's Agent in 2014
Rebecca Norgaard
RE/MAX
Map
Source: NorthstarMLS
MLS Number: 6246270
APN: 30-117-22-23-0016
- 4800 Woolman Ct
- 18701 Delton Ave
- 18500 Beaverwood Rd
- 4901 Sparrow Rd
- 5034 Sparrow Rd
- 18408 Timber Ridge Dr
- 19635 Hillside St
- 18XXX Maple Ln
- 19700 Hillside St
- 18101 Woolman Dr
- 4730 Regents Walk
- 18804 Kingswood Terrace
- 19750 Muirfield Cir
- 18034 Tamarack Dr
- Broadmoor Plan at Ridgewood Ponds
- Manchester Plan at Ridgewood Ponds
- 17661 Southridge Ct
- 18201 Kathleene Dr
- 4790 Bayswater Rd
- 20381 Excelsior Blvd
