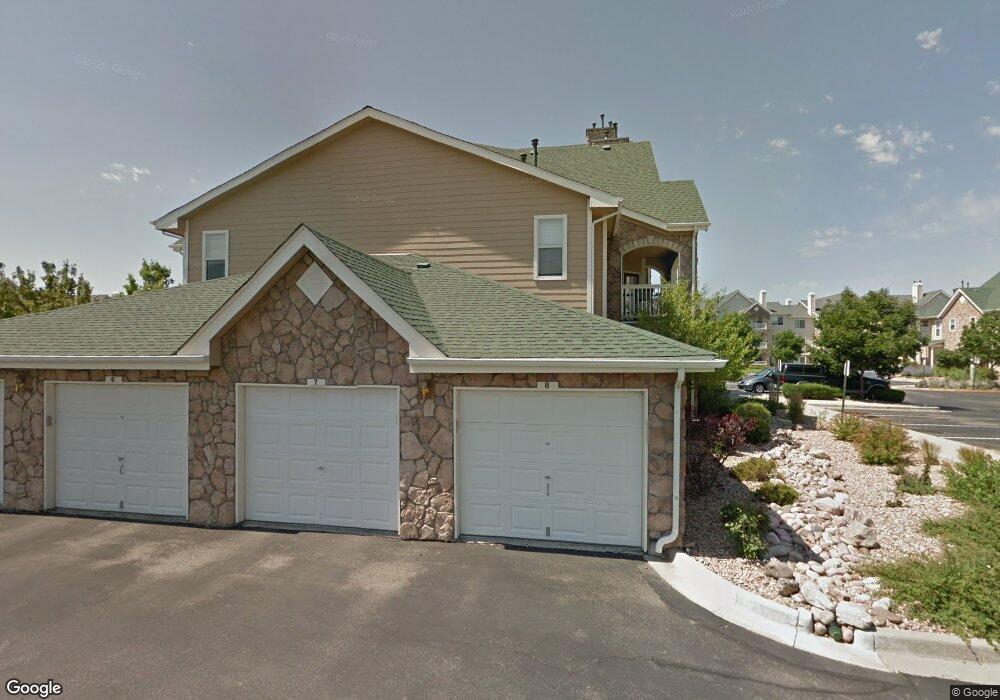18909 E Warren Cir Unit A205 Aurora, CO 80013
Side Creek NeighborhoodEstimated Value: $294,000 - $314,000
3
Beds
2
Baths
1,281
Sq Ft
$241/Sq Ft
Est. Value
About This Home
This home is located at 18909 E Warren Cir Unit A205, Aurora, CO 80013 and is currently estimated at $308,894, approximately $241 per square foot. 18909 E Warren Cir Unit A205 is a home located in Arapahoe County with nearby schools including Side Creek Elementary School, Mrachek Middle School, and Rangeview High School.
Ownership History
Date
Name
Owned For
Owner Type
Purchase Details
Closed on
Aug 19, 2020
Sold by
Equity Hunter Llc
Bought by
Maynard Sa Aadah
Current Estimated Value
Home Financials for this Owner
Home Financials are based on the most recent Mortgage that was taken out on this home.
Original Mortgage
$249,700
Outstanding Balance
$221,002
Interest Rate
3%
Mortgage Type
VA
Estimated Equity
$87,892
Purchase Details
Closed on
Jun 12, 2020
Sold by
Norris Trevor and Smith Jay Neen
Bought by
Equity Hunter Llc
Purchase Details
Closed on
Mar 10, 2016
Sold by
Ellison James Arvid and Ellison Misoo Chung
Bought by
Norris Trevor and Smith Jay Neen
Home Financials for this Owner
Home Financials are based on the most recent Mortgage that was taken out on this home.
Original Mortgage
$167,902
Interest Rate
4.62%
Mortgage Type
FHA
Purchase Details
Closed on
Sep 30, 2013
Sold by
Park Sun Hwa
Bought by
Ellison James Arvid and Ellison Misoo Chung
Purchase Details
Closed on
Sep 23, 2002
Sold by
Longboat Key Associates Inc
Bought by
Park Sun Hwa
Home Financials for this Owner
Home Financials are based on the most recent Mortgage that was taken out on this home.
Original Mortgage
$136,494
Interest Rate
6.26%
Create a Home Valuation Report for This Property
The Home Valuation Report is an in-depth analysis detailing your home's value as well as a comparison with similar homes in the area
Home Values in the Area
Average Home Value in this Area
Purchase History
| Date | Buyer | Sale Price | Title Company |
|---|---|---|---|
| Maynard Sa Aadah | $250,000 | Chicago Title Co | |
| Equity Hunter Llc | $205,000 | Chicago Title | |
| Norris Trevor | $171,000 | First American | |
| Ellison James Arvid | $109,000 | Land Title Guarantee Company | |
| Park Sun Hwa | $151,660 | Land Title Guarantee Company |
Source: Public Records
Mortgage History
| Date | Status | Borrower | Loan Amount |
|---|---|---|---|
| Open | Maynard Sa Aadah | $249,700 | |
| Previous Owner | Norris Trevor | $167,902 | |
| Previous Owner | Park Sun Hwa | $136,494 |
Source: Public Records
Tax History Compared to Growth
Tax History
| Year | Tax Paid | Tax Assessment Tax Assessment Total Assessment is a certain percentage of the fair market value that is determined by local assessors to be the total taxable value of land and additions on the property. | Land | Improvement |
|---|---|---|---|---|
| 2024 | $1,765 | $18,995 | -- | -- |
| 2023 | $1,765 | $18,995 | $0 | $0 |
| 2022 | $1,836 | $18,285 | $0 | $0 |
| 2021 | $1,895 | $18,285 | $0 | $0 |
| 2020 | $1,810 | $17,382 | $0 | $0 |
| 2019 | $1,800 | $17,382 | $0 | $0 |
| 2018 | $1,396 | $13,198 | $0 | $0 |
| 2017 | $1,214 | $13,198 | $0 | $0 |
| 2016 | $1,004 | $10,682 | $0 | $0 |
| 2015 | $969 | $10,682 | $0 | $0 |
| 2014 | -- | $7,164 | $0 | $0 |
| 2013 | -- | $8,210 | $0 | $0 |
Source: Public Records
Map
Nearby Homes
- 18909 E Warren Cir Unit A203
- 19019 E Warren Dr Unit 207
- 2082 S Cathay Way
- 18857 E Montana Dr
- 1847 S Yampa Way
- 18998 E Utah Cir
- 18824 E Mexico Dr
- 1881 S Dunkirk St Unit 201
- 18291 E Caspian Place
- 18249 E Mexico Place
- 1680 S Tower Rd
- 1831 S Dunkirk St Unit 102
- 1675 S Andes Way
- 18820 E Hawaii Dr
- 18008 E Bails Place
- 18083 E Atlantic Dr
- 2182 S Ventura St
- 1599 S Bahama St
- 19117 E Harvard Dr
- 18983 E Oregon Dr
- 18909 E Warren Cir Unit A307
- 18909 E Warren Cir Unit A306
- 18909 E Warren Cir Unit A303
- 18909 E Warren Cir Unit A302
- 18909 E Warren Cir Unit A208
- 18909 E Warren Cir Unit A207
- 18909 E Warren Cir Unit A206
- 18909 E Warren Cir Unit A204
- 18909 E Warren Cir Unit A202
- 18909 E Warren Cir Unit A201
- 18909 E Warren Cir Unit A108
- 18909 E Warren Cir Unit A107
- 18909 E Warren Cir Unit A106
- 18909 E Warren Cir Unit A105
- 18909 E Warren Cir Unit A104
- 18909 E Warren Cir Unit A103
- 18909 E Warren Cir Unit A102
- 18909 E Warren Cir Unit A101
- 18909 E Warren Cir
- 18909 E Warren Cir Unit AA-107
