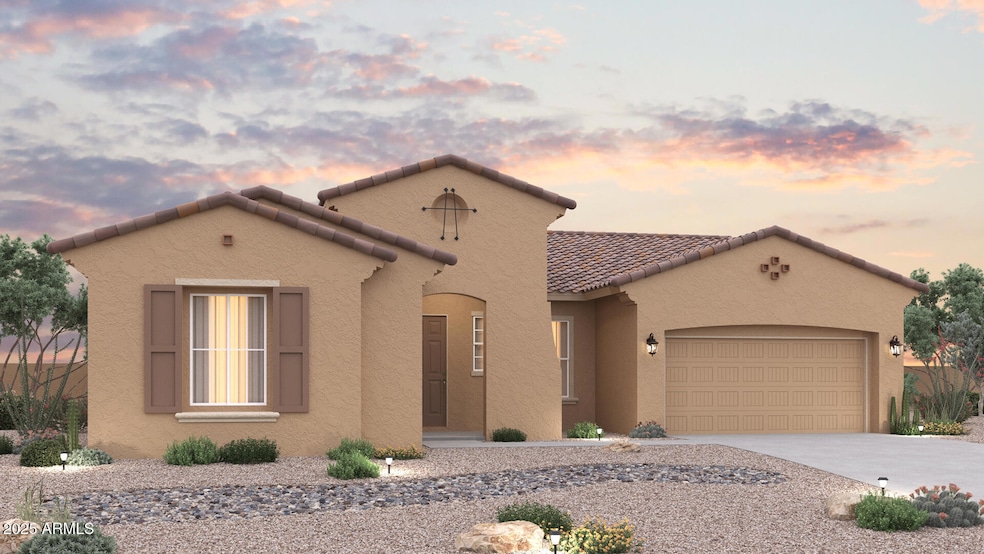18909 W Mclellan Rd Waddell, AZ 85355
Estimated payment $3,083/month
Total Views
1,222
3
Beds
2.5
Baths
2,397
Sq Ft
$237
Price per Sq Ft
Highlights
- Granite Countertops
- Walk-In Pantry
- Soaking Tub
- Verrado Elementary School Rated A-
- 3 Car Direct Access Garage
- Dual Vanity Sinks in Primary Bathroom
About This Home
AMAZING PICTURESQUE MOUNTAIN LOCATION!!This home features elegant 12'' ceramic tile, rounded sheetrock corners, and skip trowel texture throughout. Enjoy a gourmet kitchen with granite countertops, stainless steel appliances, and a walk-in pantry. The owner's suite offers dual vanities, cultured marble tops, a garden tub (per plan), and a separate shower with glass door. Includes structured wiring, ceiling fan pre-wires, satin nickel fixtures, and matching cabinetry throughout.
Home Details
Home Type
- Single Family
Est. Annual Taxes
- $415
Year Built
- Built in 2025
Lot Details
- 9,190 Sq Ft Lot
- Desert faces the front of the property
- Block Wall Fence
HOA Fees
- $75 Monthly HOA Fees
Parking
- 3 Car Direct Access Garage
- 2 Open Parking Spaces
Home Design
- Home to be built
- Wood Frame Construction
- Tile Roof
- Stucco
Interior Spaces
- 2,397 Sq Ft Home
- 1-Story Property
- ENERGY STAR Qualified Windows
- Washer and Dryer Hookup
Kitchen
- Walk-In Pantry
- Gas Cooktop
- Built-In Microwave
- Kitchen Island
- Granite Countertops
Bedrooms and Bathrooms
- 3 Bedrooms
- 2.5 Bathrooms
- Dual Vanity Sinks in Primary Bathroom
- Soaking Tub
Eco-Friendly Details
- ENERGY STAR Qualified Equipment for Heating
Schools
- Belen Soto Elementary School
- Canyon View High School
Utilities
- Cooling Available
- Heating Available
Listing and Financial Details
- Tax Lot 16
- Assessor Parcel Number 502-22-238
Community Details
Overview
- Association fees include (see remarks)
- Windrose Hacienda Association, Phone Number (480) 921-7500
- Built by DRB Homes
- Zanjero Trails Parcel 31D Subdivision, Carmona Floorplan
Recreation
- Bike Trail
Map
Create a Home Valuation Report for This Property
The Home Valuation Report is an in-depth analysis detailing your home's value as well as a comparison with similar homes in the area
Home Values in the Area
Average Home Value in this Area
Tax History
| Year | Tax Paid | Tax Assessment Tax Assessment Total Assessment is a certain percentage of the fair market value that is determined by local assessors to be the total taxable value of land and additions on the property. | Land | Improvement |
|---|---|---|---|---|
| 2025 | $415 | $2,923 | $2,923 | -- |
| 2024 | $387 | $2,783 | $2,783 | -- |
| 2023 | $387 | $5,640 | $5,640 | $0 |
| 2022 | $166 | $3,098 | $3,098 | $0 |
Source: Public Records
Property History
| Date | Event | Price | List to Sale | Price per Sq Ft |
|---|---|---|---|---|
| 12/04/2025 12/04/25 | For Sale | $566,990 | -- | $237 / Sq Ft |
Source: Arizona Regional Multiple Listing Service (ARMLS)
Purchase History
| Date | Type | Sale Price | Title Company |
|---|---|---|---|
| Special Warranty Deed | $3,510,000 | First American Title |
Source: Public Records
Source: Arizona Regional Multiple Listing Service (ARMLS)
MLS Number: 6954134
APN: 502-22-238
Nearby Homes
- Benissa Plan at Windrose
- Granada Plan at Windrose
- Almeria Plan at Windrose
- Cinnabar Plan at Windrose
- Montoro Plan at Windrose
- Carmona Plan at Windrose
- 18949 W Ocotillo Rd
- 18955 W Ocotillo Rd
- 18950 W Ocotillo Rd
- 18921 W Lawrence Rd
- 19020 W Stella Ave
- 19026 W Stella Ave
- 19015 W Maryland Ave
- 19014 W Stella Ave
- 18950 W Stella Ave
- 18956 W Stella Ave
- 19021 W Maryland Ave
- 19019 W Ocotillo Rd
- 19014 W Ocotillo Rd
- 19020 W Ocotillo Rd
- 19060 W Rancho Dr
- 18829 W San Miguel Ave
- 19531 W Palo Verde Dr
- 19445 W Annika Dr
- 18852 W Marshall Ave
- 5622 N 184th Dr
- 19873 W Annika Dr
- 18722 W Denton Ave
- 19210 W Denton St
- 19585 W Annika Dr
- 19627 W Badgett Ln
- 5308 N 190th Dr
- 19350 W Oregon Ave
- 5214 N 188th Ln
- 18932 W Reade Ave
- 5314 N 182nd Ln
- 18928 W Reade Ave
- 18972 W Reade Ave
- 5211 N 193rd Ave
- 18949 W Reade Ave

