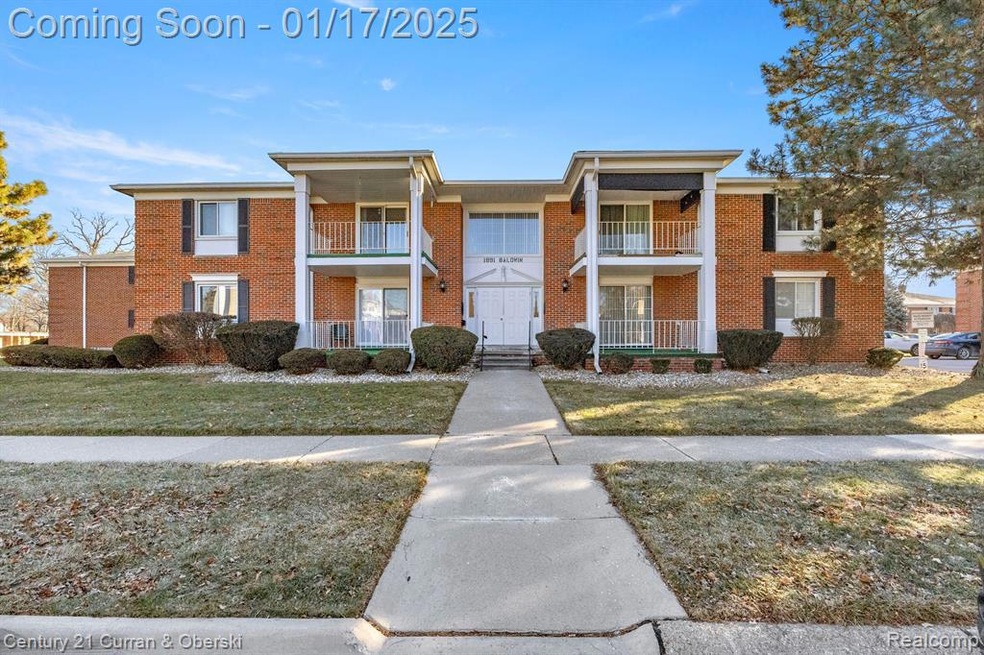
$126,900
- 2 Beds
- 2 Baths
- 990 Sq Ft
- 1754 Fort St
- Unit 18
- Trenton, MI
COMPLETELY REMODELED IN 2025! BRAND NEW PAINT, CARPET AND LIGHTING! NEW FAUCETS THROUGHOUT AND MIRRORS IN THE BATHROOM. WONDERFUL, OPEN-CONCEPT FLOOR PLAN. LARGE SLIDING GLASS DOOR IN THE LIVING ROOM LETS IN LOTS OF NATURAL LIGHT WITH A NICE, OPEN VIEW. SALE INCLUDES FRIDGE, STOVE AND STACKABLE WASHER AND DRYER. MASTER BEDROOM BOASTS A LARGE WALK-IN CLOSET AND IT'S OWN MASTER BATH! COMMUNITY
Jessica Flint Key Realty
