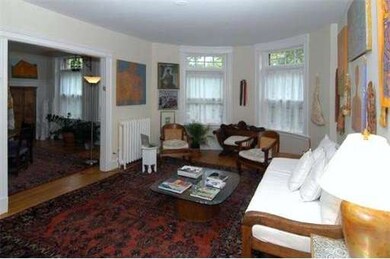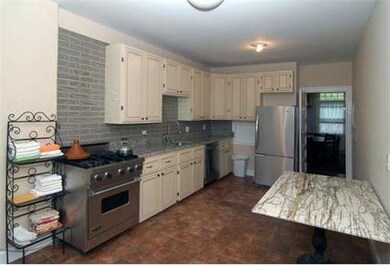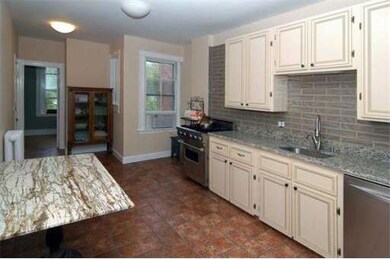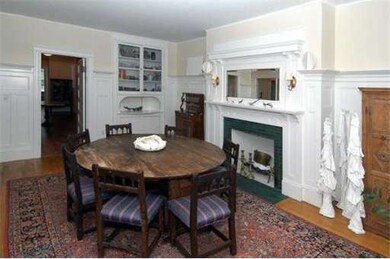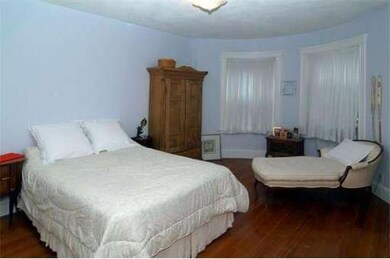
1891 Beacon St Unit 2 Brookline, MA 02445
Cleveland Circle NeighborhoodAbout This Home
As of June 2025Timeless elegance seamlessly blends with modern touches in this classic Beacon Street brownstone condo! This oversize 3 bedroom unit has everything you've been waiting for: a large master bedroom with attached full bath, 2 additional bedrooms (one with charming built-in bookcases), upgraded eat-in kitchen with new granite counter tops and stainless steel appliances, gracious formal dining room with gorgeous fireplace and wainscoting, bright and airy living room with bow windows, and upgraded full guest bath. This home also boasts a large 3-season sun room, an in-unit laundry room with extra storage, a lockable deeded basement storage unit, and 2 deeded parking spaces. Located in Brookline's vibrant Cleveland Circle neighborhood close to the C and D lines and convenient to the Reservoir, shopping, restaurants, medical area, playground, tennis courts, pool, and off-leash dog park. Shown Th/Fr 5-7:00pm, Sat/Sun 1-3:00pm, and by appointment. Offers, if any, due Tues 6/3 at 3pm.
Property Details
Home Type
Condominium
Est. Annual Taxes
$11,027
Year Built
1910
Lot Details
0
Listing Details
- Unit Level: 2
- Special Features: None
- Property Sub Type: Condos
- Year Built: 1910
Interior Features
- Has Basement: No
- Fireplaces: 1
- Primary Bathroom: Yes
- Number of Rooms: 7
- Amenities: Public Transportation, Shopping, Swimming Pool, Tennis Court, Park, Walk/Jog Trails, Medical Facility, Conservation Area, House of Worship, Public School, T-Station, University
- Flooring: Wood, Tile
- Bedroom 2: Second Floor
- Bedroom 3: Second Floor
- Bathroom #1: Second Floor
- Bathroom #2: Second Floor
- Kitchen: Second Floor
- Laundry Room: Second Floor
- Living Room: Second Floor
- Master Bedroom: Second Floor
- Master Bedroom Description: Bathroom - Full, Flooring - Hardwood
- Dining Room: Second Floor
Exterior Features
- Exterior: Brick
Garage/Parking
- Parking: Tandem, Deeded
- Parking Spaces: 2
Utilities
- Heat Zones: 1
Condo/Co-op/Association
- Association Fee Includes: Heat, Water, Sewer, Master Insurance, Refuse Removal
- Pets Allowed: Yes w/ Restrictions
- No Units: 3
- Unit Building: 2
Ownership History
Purchase Details
Home Financials for this Owner
Home Financials are based on the most recent Mortgage that was taken out on this home.Purchase Details
Home Financials for this Owner
Home Financials are based on the most recent Mortgage that was taken out on this home.Purchase Details
Home Financials for this Owner
Home Financials are based on the most recent Mortgage that was taken out on this home.Purchase Details
Home Financials for this Owner
Home Financials are based on the most recent Mortgage that was taken out on this home.Purchase Details
Similar Homes in the area
Home Values in the Area
Average Home Value in this Area
Purchase History
| Date | Type | Sale Price | Title Company |
|---|---|---|---|
| Deed | $1,305,000 | None Available | |
| Not Resolvable | $965,000 | -- | |
| Not Resolvable | $285,000 | -- | |
| Not Resolvable | $775,000 | -- | |
| Deed | $235,000 | -- | |
| Deed | $235,000 | -- |
Mortgage History
| Date | Status | Loan Amount | Loan Type |
|---|---|---|---|
| Previous Owner | $256,500 | New Conventional | |
| Previous Owner | $620,000 | Purchase Money Mortgage | |
| Previous Owner | $254,800 | No Value Available | |
| Previous Owner | $159,000 | No Value Available |
Property History
| Date | Event | Price | Change | Sq Ft Price |
|---|---|---|---|---|
| 07/03/2025 07/03/25 | For Rent | $5,300 | 0.0% | -- |
| 06/19/2025 06/19/25 | Sold | $1,305,000 | -3.3% | $839 / Sq Ft |
| 05/20/2025 05/20/25 | Pending | -- | -- | -- |
| 04/23/2025 04/23/25 | For Sale | $1,349,900 | +39.9% | $868 / Sq Ft |
| 11/02/2017 11/02/17 | Sold | $965,000 | -1.0% | $570 / Sq Ft |
| 10/10/2017 10/10/17 | Pending | -- | -- | -- |
| 09/19/2017 09/19/17 | For Sale | $975,000 | +25.8% | $576 / Sq Ft |
| 08/08/2014 08/08/14 | Sold | $775,000 | 0.0% | $458 / Sq Ft |
| 06/04/2014 06/04/14 | Pending | -- | -- | -- |
| 05/28/2014 05/28/14 | For Sale | $775,000 | -- | $458 / Sq Ft |
Tax History Compared to Growth
Tax History
| Year | Tax Paid | Tax Assessment Tax Assessment Total Assessment is a certain percentage of the fair market value that is determined by local assessors to be the total taxable value of land and additions on the property. | Land | Improvement |
|---|---|---|---|---|
| 2025 | $11,027 | $1,117,200 | $0 | $1,117,200 |
| 2024 | $10,701 | $1,095,300 | $0 | $1,095,300 |
| 2023 | $10,550 | $1,058,200 | $0 | $1,058,200 |
| 2022 | $10,572 | $1,037,500 | $0 | $1,037,500 |
| 2021 | $10,067 | $1,027,200 | $0 | $1,027,200 |
| 2020 | $9,612 | $1,017,100 | $0 | $1,017,100 |
| 2019 | $9,077 | $968,700 | $0 | $968,700 |
| 2018 | $8,631 | $912,400 | $0 | $912,400 |
| 2017 | $8,347 | $844,800 | $0 | $844,800 |
| 2016 | $8,003 | $768,000 | $0 | $768,000 |
| 2015 | $7,168 | $671,200 | $0 | $671,200 |
| 2014 | $6,862 | $602,500 | $0 | $602,500 |
Agents Affiliated with this Home
-

Seller's Agent in 2025
Yifei Wang
Dreamega International Realty LLC
(617) 650-8268
1 in this area
31 Total Sales
-
D
Seller Co-Listing Agent in 2025
Dream Team
Dreamega International Realty LLC
(617) 655-9357
1 in this area
232 Total Sales
-
A
Buyer's Agent in 2025
Adams & Co. Team
Real Broker MA, LLC
-

Seller's Agent in 2017
Aliza Dash
Hammond Residential Real Estate
(617) 818-3066
1 in this area
37 Total Sales
-
Y
Buyer's Agent in 2017
Yanhong Xiong
CBC Realty LLC
-

Seller's Agent in 2014
Katherine Meisenheimer
Laer Realty
(617) 767-4882
94 Total Sales
Map
Source: MLS Property Information Network (MLS PIN)
MLS Number: 71688336
APN: BROO-000237-000005-000001
- 1874 Beacon St Unit 3
- 1856 Beacon St Unit 2D
- 31 Orkney Rd Unit 54
- 9 Willard Rd
- 44 Orkney Rd Unit 3
- 72 Strathmore Rd Unit 10B
- 70 Strathmore Rd Unit 7A
- 1800 Beacon St
- 16 Colliston Rd Unit 1
- 140 Kilsyth Rd Unit 8
- 84 Strathmore Rd Unit 7
- 15 Colliston Rd Unit 6
- 88 Strathmore Rd Unit 7
- 1774 Beacon St Unit 6
- 137 Englewood Ave Unit 5
- 26 Chiswick Rd Unit 6
- 26 Chiswick Rd Unit 13
- 26 Chiswick Rd Unit 1
- 5 Colliston Rd Unit 6
- 24 Dean Rd Unit 3

