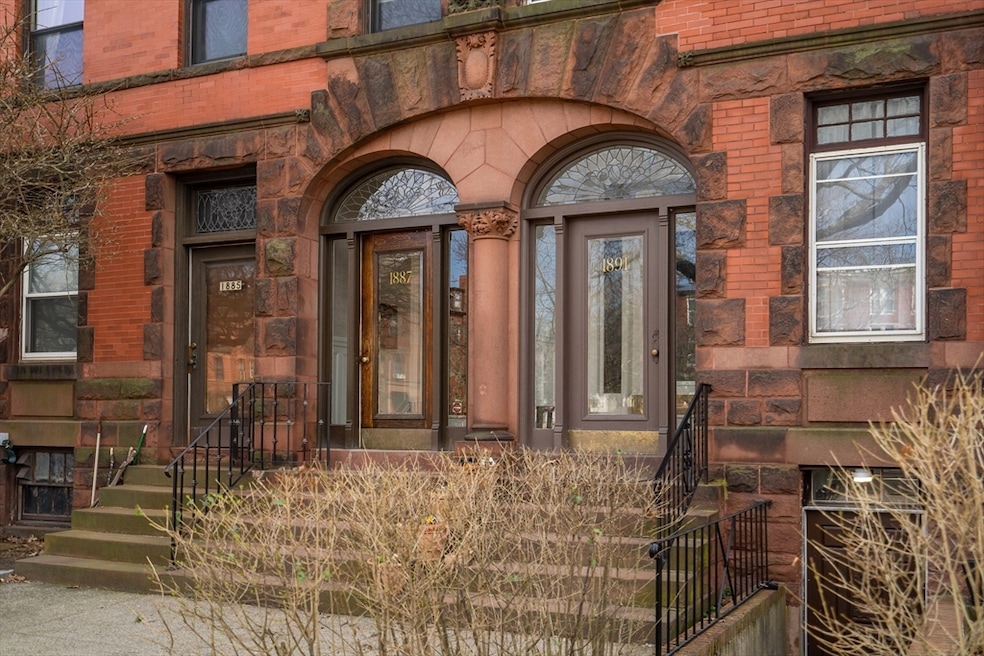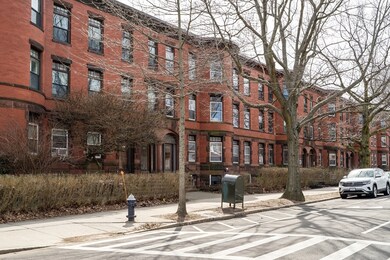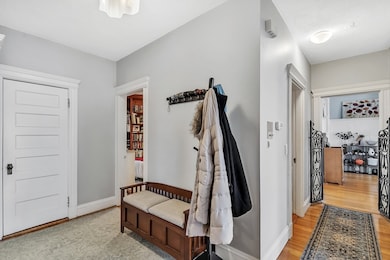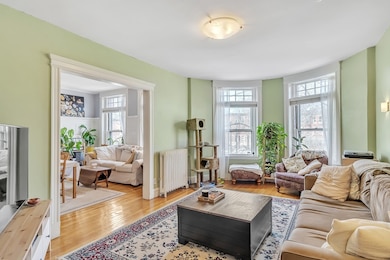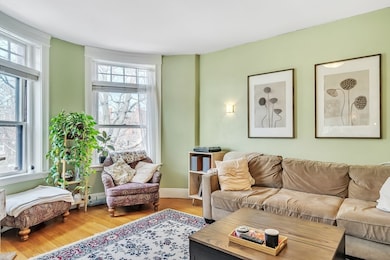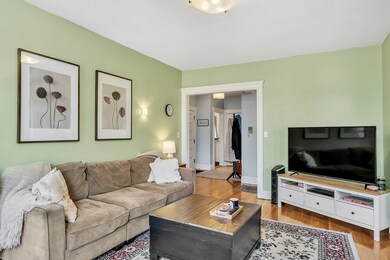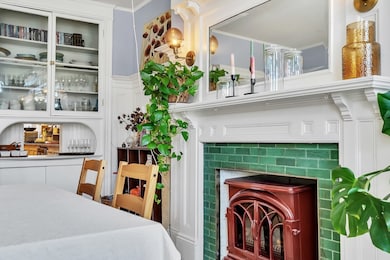
1891 Beacon St Unit 2 Brookline, MA 02445
Cleveland Circle NeighborhoodHighlights
- Brownstone
- 3-minute walk to Englewood Avenue Station
- Wood Flooring
- John D. Runkle School Rated A
- Property is near public transit
- 4-minute walk to Jean B. Waldstein Playground
About This Home
As of June 2025Elegant Beacon Street brownstone condo featuring 3 bedrooms and 2 full bathrooms, perfectly blending classic charm with modern updates. The spacious living room is highlighted by a beautiful fireplace, wainscoting, and refined architectural details. The primary bedroom offers an en suite bath, while the second bedroom features custom curved built-in bookcases perfect for a library or office. The third bedroom enjoys abundant natural light with large windows overlooking Beacon Street. The oversized eat-in kitchen is equipped with granite countertops, stainless steel appliances, and a Viking stove — ideal for cooking and gathering. A formal dining or family room with signature bow windows adds to the home’s character. Additional highlights include an insulated year-round sunroom with new windows, a laundry room/home office, 2 tandem parking spaces, and a private storage unit. Pet-friendly association.
Last Buyer's Agent
Adams & Co. Team
Real Broker MA, LLC
Property Details
Home Type
- Condominium
Est. Annual Taxes
- $11,027
Year Built
- Built in 1910 | Remodeled
HOA Fees
- $430 Monthly HOA Fees
Home Design
- Brownstone
- Rowhouse Architecture
- Brick Exterior Construction
- Metal Roof
Interior Spaces
- 1,555 Sq Ft Home
- 1-Story Property
- Chair Railings
- Wainscoting
- Bay Window
- Living Room with Fireplace
- Dining Area
- Den
- Sun or Florida Room
- Intercom
- Basement
Kitchen
- Stove
- Range
- Dishwasher
- Solid Surface Countertops
- Disposal
Flooring
- Wood
- Ceramic Tile
Bedrooms and Bathrooms
- 3 Bedrooms
- 2 Full Bathrooms
- Bathtub with Shower
Laundry
- Laundry in unit
- Dryer
- Washer
Parking
- 2 Car Parking Spaces
- Tandem Parking
- Assigned Parking
Location
- Property is near public transit
- Property is near schools
Schools
- Runkle Elementary School
- Brookline High School
Utilities
- Window Unit Cooling System
- Baseboard Heating
- Hot Water Heating System
- Cable TV Available
Listing and Financial Details
- Assessor Parcel Number B:237 L:0005 S:0001,38591
Community Details
Overview
- Association fees include heat, water, sewer, insurance, maintenance structure
- 3 Units
Amenities
- Shops
Recreation
- Community Pool
- Park
Pet Policy
- Pets Allowed
Ownership History
Purchase Details
Home Financials for this Owner
Home Financials are based on the most recent Mortgage that was taken out on this home.Purchase Details
Home Financials for this Owner
Home Financials are based on the most recent Mortgage that was taken out on this home.Purchase Details
Home Financials for this Owner
Home Financials are based on the most recent Mortgage that was taken out on this home.Purchase Details
Home Financials for this Owner
Home Financials are based on the most recent Mortgage that was taken out on this home.Purchase Details
Similar Homes in the area
Home Values in the Area
Average Home Value in this Area
Purchase History
| Date | Type | Sale Price | Title Company |
|---|---|---|---|
| Deed | $1,305,000 | None Available | |
| Not Resolvable | $965,000 | -- | |
| Not Resolvable | $285,000 | -- | |
| Not Resolvable | $775,000 | -- | |
| Deed | $235,000 | -- | |
| Deed | $235,000 | -- |
Mortgage History
| Date | Status | Loan Amount | Loan Type |
|---|---|---|---|
| Previous Owner | $256,500 | New Conventional | |
| Previous Owner | $620,000 | Purchase Money Mortgage | |
| Previous Owner | $254,800 | No Value Available | |
| Previous Owner | $159,000 | No Value Available |
Property History
| Date | Event | Price | Change | Sq Ft Price |
|---|---|---|---|---|
| 07/03/2025 07/03/25 | For Rent | $5,300 | 0.0% | -- |
| 06/19/2025 06/19/25 | Sold | $1,305,000 | -3.3% | $839 / Sq Ft |
| 05/20/2025 05/20/25 | Pending | -- | -- | -- |
| 04/23/2025 04/23/25 | For Sale | $1,349,900 | +39.9% | $868 / Sq Ft |
| 11/02/2017 11/02/17 | Sold | $965,000 | -1.0% | $570 / Sq Ft |
| 10/10/2017 10/10/17 | Pending | -- | -- | -- |
| 09/19/2017 09/19/17 | For Sale | $975,000 | +25.8% | $576 / Sq Ft |
| 08/08/2014 08/08/14 | Sold | $775,000 | 0.0% | $458 / Sq Ft |
| 06/04/2014 06/04/14 | Pending | -- | -- | -- |
| 05/28/2014 05/28/14 | For Sale | $775,000 | -- | $458 / Sq Ft |
Tax History Compared to Growth
Tax History
| Year | Tax Paid | Tax Assessment Tax Assessment Total Assessment is a certain percentage of the fair market value that is determined by local assessors to be the total taxable value of land and additions on the property. | Land | Improvement |
|---|---|---|---|---|
| 2025 | $11,027 | $1,117,200 | $0 | $1,117,200 |
| 2024 | $10,701 | $1,095,300 | $0 | $1,095,300 |
| 2023 | $10,550 | $1,058,200 | $0 | $1,058,200 |
| 2022 | $10,572 | $1,037,500 | $0 | $1,037,500 |
| 2021 | $10,067 | $1,027,200 | $0 | $1,027,200 |
| 2020 | $9,612 | $1,017,100 | $0 | $1,017,100 |
| 2019 | $9,077 | $968,700 | $0 | $968,700 |
| 2018 | $8,631 | $912,400 | $0 | $912,400 |
| 2017 | $8,347 | $844,800 | $0 | $844,800 |
| 2016 | $8,003 | $768,000 | $0 | $768,000 |
| 2015 | $7,168 | $671,200 | $0 | $671,200 |
| 2014 | $6,862 | $602,500 | $0 | $602,500 |
Agents Affiliated with this Home
-
Yifei Wang

Seller's Agent in 2025
Yifei Wang
Dreamega International Realty LLC
(617) 650-8268
1 in this area
31 Total Sales
-
Dream Team
D
Seller Co-Listing Agent in 2025
Dream Team
Dreamega International Realty LLC
(617) 655-9357
1 in this area
231 Total Sales
-
A
Buyer's Agent in 2025
Adams & Co. Team
Real Broker MA, LLC
-
Aliza Dash

Seller's Agent in 2017
Aliza Dash
Hammond Residential Real Estate
(617) 818-3066
1 in this area
37 Total Sales
-
Y
Buyer's Agent in 2017
Yanhong Xiong
CBC Realty LLC
-
Katherine Meisenheimer

Seller's Agent in 2014
Katherine Meisenheimer
Laer Realty
(617) 767-4882
93 Total Sales
Map
Source: MLS Property Information Network (MLS PIN)
MLS Number: 73363074
APN: BROO-000237-000005-000001
- 1874 Beacon St Unit 3
- 1856 Beacon St Unit 2D
- 31 Orkney Rd Unit 54
- 9 Willard Rd
- 44 Orkney Rd Unit 3
- 65 Strathmore Rd Unit 42
- 32 Kilsyth Rd Unit 1
- 1800 Beacon St
- 72 Strathmore Rd Unit 10B
- 70 Strathmore Rd Unit 7A
- 16 Warwick Rd Unit 2
- 16 Colliston Rd Unit 1
- 140 Kilsyth Rd Unit 8
- 6 Sutherland Rd Unit 53
- 15 Colliston Rd Unit 6
- 84 Strathmore Rd Unit 7
- 1774 Beacon St Unit 6
- 5 Colliston Rd Unit 6
- 137 Englewood Ave Unit 5
- 26 Chiswick Rd Unit 6
