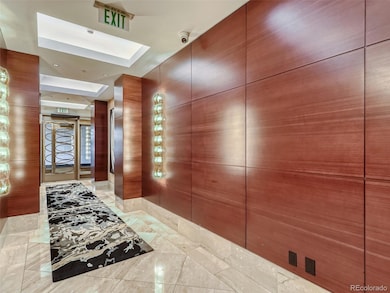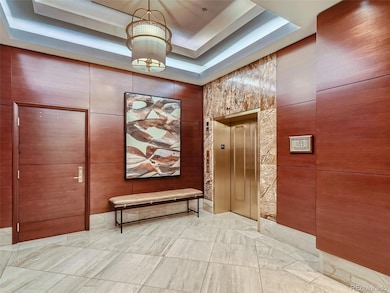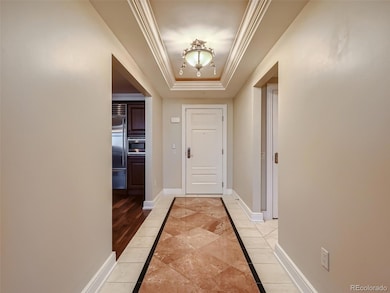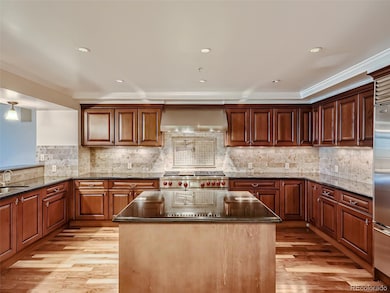1891 Curtis St Unit 1604 Denver, CO 80202
Central Business District NeighborhoodHighlights
- Contemporary Architecture
- 4-minute walk to 18Th-Stout
- 1 Fireplace
- Property is near public transit
- Wood Flooring
- 3-minute walk to Skyline Park
About This Home
Come see this remarkable 3 bedroom 3 bath, luxury suite in Residences XXV, downtown. This home is an entertainer’s dream! It features hardwood and marble floors, crown molding, coffered ceilings, slab granite counters, plush carpeting, luxurious appliances and so much more! The kitchen is a true gourmet kitchen with Wolf range and vented hood, subzero refrigerator, Berlina Itialian cabinets gleaming countertops, a beautiful tile backsplash, island and tons or storage! The kitchen flows through to the living space with areas designated for formal dining and open to the luxurious living room, with a gorgeous centerpiece fireplace surrounded by windows with expansive views! The primary bedroom is a spa like retreat with multiple walk-in closets and and an en suite 5-piece bath with travertine floors, a custom dual sink vanity, a soaking tub and separate glass enclosed shower. The second bedroom is large with abundant closet space. The third bedroom offers lots of storage and French doors, it functions well as a den, office or guest bedroom. There is a second, luxurious 5-piece bathroom as well as a half bath for guests! This home has two assigned parking spaces and a storage closet on the same floor. This is Downtown Living at its best! Live just steps from fabulous stores, restaurants, and shows, in Downtown Denver's premier Residences XXV with top of the lines finishes! This condo is located within one of Denver's premier buildings the Ritz Carlton. So many amenities including: Valet parking and bell hop services, residents lounge with business center, offices, a beautiful kitchen, resident-only lobby, and much more. Residents also have use of the full service gym, room service and discounts at the Aveda spa and Elways. Live just steps from fabulous stores, restaurants, and shows, in Downtown Denver's premier Residences XXV with top of the lines finishes. Denver Residential Rental License: 2023-BFN-0059963
Listing Agent
Corcoran Perry & Co. Brokerage Email: mere.loux.re@gmail.com,347-724-5954 License #100051380

Condo Details
Home Type
- Condominium
Est. Annual Taxes
- $5,650
Year Built
- Built in 2008
Parking
- 2 Car Garage
- Electric Vehicle Home Charger
Home Design
- Contemporary Architecture
Interior Spaces
- 3,115 Sq Ft Home
- 1-Story Property
- 1 Fireplace
Kitchen
- Range with Range Hood
- Microwave
- Dishwasher
- Disposal
Flooring
- Wood
- Carpet
- Tile
Bedrooms and Bathrooms
- 3 Main Level Bedrooms
Laundry
- Laundry in unit
- Dryer
- Washer
Schools
- Greenlee Elementary School
- Kepner Middle School
- West High School
Additional Features
- Two or More Common Walls
- Property is near public transit
- Forced Air Heating and Cooling System
Listing and Financial Details
- Security Deposit $5,500
- Property Available on 7/1/25
- 12 Month Lease Term
- $40 Application Fee
Community Details
Overview
- High-Rise Condominium
- Residence Xxv Community
- Residence Xxv Subdivision
Pet Policy
- No Pets Allowed
Map
Source: REcolorado®
MLS Number: 7823171
APN: 2345-10-045
- 1891 Curtis St Unit 1812
- 1891 Curtis St Unit 1820
- 1891 Curtis St Unit 1613
- 1800 Lawrence St Unit 303
- 1800 Lawrence St Unit 408
- 1800 Lawrence St Unit 505
- 1800 Lawrence St Unit 206
- 1800 Lawrence St Unit 306
- 2000 Arapahoe St Unit 305
- 2000 Arapahoe St Unit 1
- 2020 Arapahoe St Unit 1150
- 2020 Arapahoe St Unit 1250
- 2020 Arapahoe St Unit 1130
- 2020 Arapahoe St Unit 1070
- 2020 Arapahoe St Unit 950
- 2020 Arapahoe St
- 1777 Larimer St Unit 1203
- 1777 Larimer St Unit 902
- 1777 Larimer St Unit 2201
- 1777 Larimer St Unit 2108






