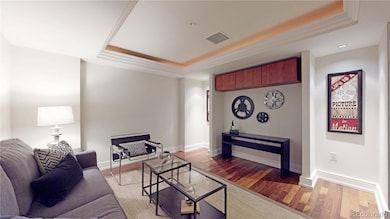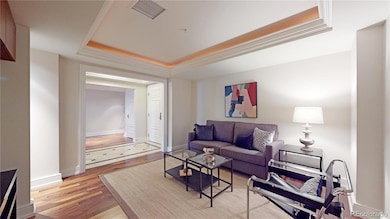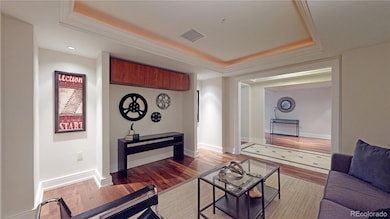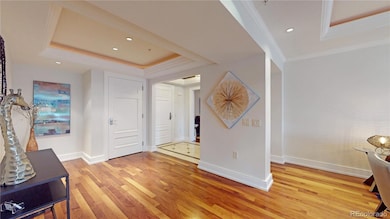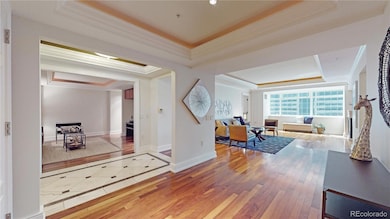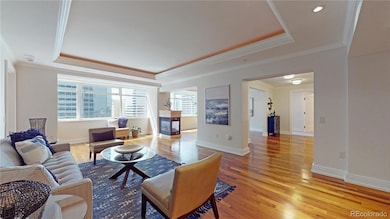1891 Curtis St Unit 1613 Denver, CO 80202
Central Business District NeighborhoodHighlights
- Fitness Center
- 4-minute walk to 18Th-Stout
- Contemporary Architecture
- The property is located in a historic district
- Open Floorplan
- 3-minute walk to Skyline Park
About This Home
Welcome to Urban Luxury Living at 1891 Curtis St, Unit 1613!
Experience the ultimate in downtown Denver living with this spacious 2-bedroom, 2.5-bath condo featuring an additional office space, perfect for working from home or converting to a guest area. Nestled on the 16th floor, this unit offers breathtaking cityscape views, a contemporary open-concept layout, and high-end finishes throughout. The gourmet kitchen, equipped with stainless steel appliances and a large island, flows seamlessly into the living area, making it an ideal space for entertaining.
Both bedrooms include en-suite bathrooms and walk-in closets, providing comfort and privacy. The primary suite is a sanctuary with a luxurious spa-like bath, dual vanities, and a soaking tub. The additional half-bath is a thoughtful touch for guests.
This prestigious building offers exceptional amenities, including a state-of-the-art gym, valet parking, concierge services, and more. Located steps away from fine dining, shopping, and the vibrant cultural scene of LoDo, this condo is the perfect blend of convenience and sophistication.
Don’t miss your chance to live in one of Denver’s most sought-after high-rise communities! Schedule a tour today and experience the pinnacle of city living.
Listing Agent
Kentwood Real Estate City Properties Brokerage Email: jay@kentwood.com,303-472-2150 License #100012712 Listed on: 07/14/2025

Co-Listing Agent
Kentwood Real Estate City Properties Brokerage Email: jay@kentwood.com,303-472-2150 License #100002197
Condo Details
Home Type
- Condominium
Year Built
- Built in 2008
Parking
- 2 Car Garage
- Heated Garage
Home Design
- Contemporary Architecture
Interior Spaces
- 2,430 Sq Ft Home
- 1-Story Property
- Open Floorplan
- 1 Fireplace
- Entrance Foyer
- Great Room
- Dining Room
- Den
Kitchen
- Eat-In Kitchen
- <<doubleOvenToken>>
- <<microwave>>
- Dishwasher
- Kitchen Island
- Granite Countertops
- Disposal
Flooring
- Wood
- Carpet
- Tile
Bedrooms and Bathrooms
- 2 Main Level Bedrooms
Laundry
- Laundry Room
- Dryer
- Washer
Schools
- Greenlee Elementary School
- Grant Middle School
- West High School
Utilities
- Forced Air Heating and Cooling System
- High Speed Internet
Additional Features
- Smoke Free Home
- Two or More Common Walls
- The property is located in a historic district
Listing and Financial Details
- Security Deposit $4,500
- Property Available on 7/14/25
- The owner pays for association fees, exterior maintenance, grounds care, trash collection
- 12 Month Lease Term
- $42 Application Fee
Community Details
Overview
- High-Rise Condominium
- Residences Xxv Subdivision
- Community Parking
Recreation
- Fitness Center
Pet Policy
- $300 Monthly Pet Rent
- Dogs and Cats Allowed
Security
- Front Desk in Lobby
Map
Source: REcolorado®
MLS Number: 7784614
- 1891 Curtis St Unit 1812
- 1891 Curtis St Unit 1820
- 1800 Lawrence St Unit 303
- 1800 Lawrence St Unit 408
- 1800 Lawrence St Unit 505
- 2000 Arapahoe St Unit 503
- 2000 Arapahoe St Unit 305
- 2000 Arapahoe St Unit 1
- 2020 Arapahoe St Unit 970
- 2020 Arapahoe St Unit 1150
- 2020 Arapahoe St Unit 1250
- 2020 Arapahoe St Unit 1130
- 2020 Arapahoe St Unit 950
- 1777 Larimer St Unit 1203
- 1777 Larimer St Unit 902
- 1777 Larimer St Unit 2201
- 1777 Larimer St Unit 2108
- 1777 Larimer St Unit 1908
- 1777 Larimer St Unit 1608
- 1940 Blake St Unit 300
- 1891 Curtis St Unit 1812
- 1891 Curtis St Unit 1607
- 1880 Arapahoe St
- 1801-1835 Arapahoe St
- 1776 Curtis St
- 1956 Lawrence St
- 2000 Arapahoe St Unit 1130
- 2020 Arapahoe St Unit 1240
- 1255 19th St
- 2020 Lawrence St
- 817 17th St
- 828 17th St
- 1840 Market St
- 1123 21st St
- 2130 Arapahoe St
- 2131 Lawrence St
- 1625 Larimer St Unit 601
- 1625 Larimer St Unit 503
- 1625 Larimer St Unit 704
- 1625 Larimer St Unit 2806

