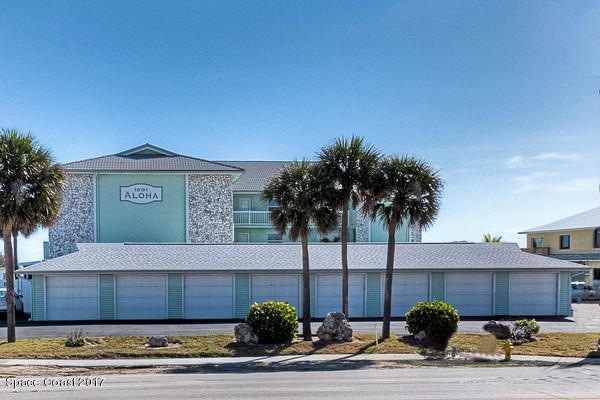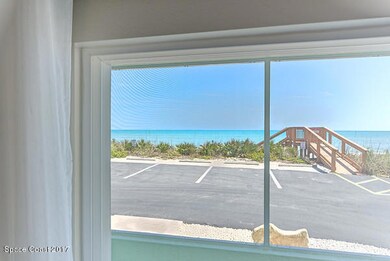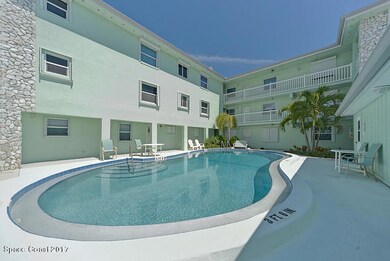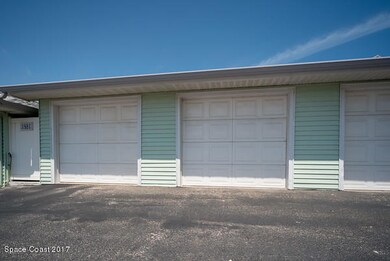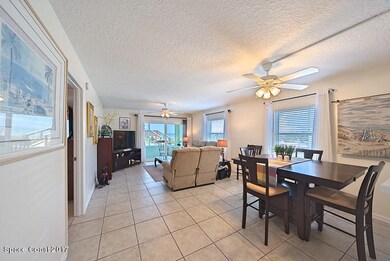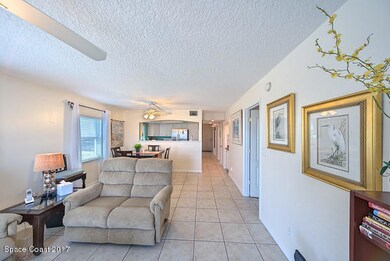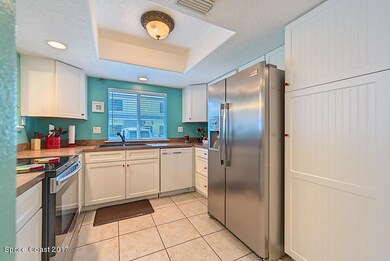
1891 Highway A1a Unit 101 Indian Harbour Beach, FL 32937
Highlights
- Ocean Front
- Boat Dock
- Great Room
- Ocean Breeze Elementary School Rated A-
- Heated Indoor Pool
- Screened Porch
About This Home
As of August 2017INDIAN HARBOUR BEACH! DIRECT OCEANFRONT SE CORNER UNIT! FAMILY STYLE LIVING ONLY 18 STEPS FROM THE BEACH CROSSWALK. PRIVATE 1 CAR GARAGE & CONVENIENT PARKING RIGHT OUTSIDE YOUR UNIT! Beautiful updated interior w/many unique features...tile flooring, SS appliances, custom cabinets w/Genie style pull out storage shelving. Kitchen overlooking the living room with great ocean views beyond the large screened porch. New patio screens in 2017, ew A/C in 2015. New washer (2016) pull out shelving (2016) New Window treatments (2016) New updated sliding door w/window tint + Hurricane panels & roll down shutters. Aloha condo is a professionally maintained building w/beautiful grounds...THE COURTYARD STYLE COMMUNITY POOL MAKES ENTERTAINMENT A PLEASURE & ENDLESS SUNRISES MAKES RELAXATION A DAILY EVENT!! EVENT!!
Last Agent to Sell the Property
Todd Ostrander
RE/MAX Olympic Realty Listed on: 04/01/2017
Property Details
Home Type
- Condominium
Est. Annual Taxes
- $4,135
Year Built
- Built in 1981
Lot Details
- Ocean Front
- West Facing Home
HOA Fees
- $500 Monthly HOA Fees
Parking
- Subterranean Parking
- Garage Door Opener
Home Design
- Patio Home
- Villa
- Tile Roof
- Concrete Siding
- Block Exterior
- Asphalt
- Stucco
Interior Spaces
- 1,242 Sq Ft Home
- 3-Story Property
- Ceiling Fan
- Great Room
- Screened Porch
- Tile Flooring
- Ocean Views
Kitchen
- Eat-In Kitchen
- Breakfast Bar
- Electric Range
- <<microwave>>
- Dishwasher
- Disposal
Bedrooms and Bathrooms
- 3 Bedrooms
- Split Bedroom Floorplan
- Dual Closets
- Walk-In Closet
- 2 Full Bathrooms
- Bathtub and Shower Combination in Primary Bathroom
Laundry
- Dryer
- Washer
Home Security
Pool
- Heated Indoor Pool
- Heated In Ground Pool
- Saltwater Pool
Outdoor Features
- Property has ocean access
- Patio
Schools
- Ocean Breeze Elementary School
- Hoover Middle School
- Satellite High School
Utilities
- Central Heating and Cooling System
- Electric Water Heater
- Cable TV Available
Listing and Financial Details
- Assessor Parcel Number 27-37-12-27-0000b.0-0001.01
Community Details
Overview
- Association fees include cable TV, insurance, pest control, security, sewer, trash, water
- The Aloha Condo Subdivision
- Maintained Community
- Car Wash Area
Recreation
- Boat Dock
- Community Pool
- Park
Pet Policy
- Limit on the number of pets
- Pet Size Limit
Additional Features
- Community Storage Space
- Hurricane or Storm Shutters
Ownership History
Purchase Details
Home Financials for this Owner
Home Financials are based on the most recent Mortgage that was taken out on this home.Purchase Details
Home Financials for this Owner
Home Financials are based on the most recent Mortgage that was taken out on this home.Purchase Details
Home Financials for this Owner
Home Financials are based on the most recent Mortgage that was taken out on this home.Purchase Details
Home Financials for this Owner
Home Financials are based on the most recent Mortgage that was taken out on this home.Similar Homes in the area
Home Values in the Area
Average Home Value in this Area
Purchase History
| Date | Type | Sale Price | Title Company |
|---|---|---|---|
| Warranty Deed | $310,000 | Sunbelt Title Agency | |
| Warranty Deed | $125,000 | -- | |
| Warranty Deed | $105,000 | -- | |
| Warranty Deed | $89,000 | -- |
Mortgage History
| Date | Status | Loan Amount | Loan Type |
|---|---|---|---|
| Previous Owner | $200,820 | New Conventional | |
| Previous Owner | $210,000 | Unknown | |
| Previous Owner | $51,735 | Unknown | |
| Previous Owner | $112,500 | No Value Available | |
| Previous Owner | $99,750 | No Value Available | |
| Previous Owner | $80,100 | No Value Available |
Property History
| Date | Event | Price | Change | Sq Ft Price |
|---|---|---|---|---|
| 07/10/2025 07/10/25 | For Sale | $485,000 | +47.0% | $390 / Sq Ft |
| 08/15/2017 08/15/17 | Sold | $330,000 | -2.2% | $266 / Sq Ft |
| 06/15/2017 06/15/17 | Pending | -- | -- | -- |
| 05/29/2017 05/29/17 | Price Changed | $337,500 | -3.4% | $272 / Sq Ft |
| 04/01/2017 04/01/17 | For Sale | $349,500 | +12.7% | $281 / Sq Ft |
| 08/26/2016 08/26/16 | Sold | $310,000 | 0.0% | $250 / Sq Ft |
| 06/26/2016 06/26/16 | Pending | -- | -- | -- |
| 06/01/2016 06/01/16 | Price Changed | $310,000 | -4.6% | $250 / Sq Ft |
| 04/19/2016 04/19/16 | For Sale | $325,000 | -- | $262 / Sq Ft |
Tax History Compared to Growth
Tax History
| Year | Tax Paid | Tax Assessment Tax Assessment Total Assessment is a certain percentage of the fair market value that is determined by local assessors to be the total taxable value of land and additions on the property. | Land | Improvement |
|---|---|---|---|---|
| 2023 | $3,608 | $260,870 | $0 | $0 |
| 2022 | $3,350 | $253,280 | $0 | $0 |
| 2021 | $3,451 | $245,910 | $0 | $0 |
| 2020 | $3,452 | $242,520 | $0 | $0 |
| 2019 | $3,434 | $237,070 | $0 | $0 |
| 2018 | $3,435 | $232,650 | $0 | $0 |
| 2017 | $4,839 | $263,450 | $0 | $263,450 |
| 2016 | $4,135 | $219,040 | $0 | $0 |
| 2015 | $4,142 | $212,700 | $0 | $0 |
| 2014 | $1,412 | $109,490 | $0 | $0 |
Agents Affiliated with this Home
-
Denise Cashin
D
Seller's Agent in 2025
Denise Cashin
Weichert REALTORS Hallmark Pro
(732) 887-2894
1 Total Sale
-
T
Seller's Agent in 2017
Todd Ostrander
RE/MAX Olympic Realty
-
Kevin Hill

Buyer's Agent in 2017
Kevin Hill
RE/MAX
(321) 543-3649
19 in this area
131 Total Sales
-
Keith Carroll

Seller's Agent in 2016
Keith Carroll
Coldwell Banker Realty
(321) 432-8783
36 Total Sales
Map
Source: Space Coast MLS (Space Coast Association of REALTORS®)
MLS Number: 779682
APN: 27-37-12-27-0000B.0-0001.01
- 1907 Highway A1a Unit 105
- 1907 Jimmy Buffett Memorial Hwy Unit 201
- 1919 Highway A1a Unit 205
- 1919 Highway A1a Unit 304
- 1923 Highway A1a Unit B6
- 1923 Highway A1a Unit 2
- 1923 Highway A1a Unit D5
- 1941 Highway A1a Unit 204
- 1941 Highway A1a Unit 205
- 1831 Jimmy Buffett Memorial Hwy Unit 3302
- 121 Lancha Cir Unit 203
- 121 Lancha Cir Unit 206
- 127 Lancha Cir Unit 204
- 127 Lancha Cir Unit 203
- 129 Lancha Cir Unit 201
- 119 Lancha Cir Unit 104
- 123 Lancha Cir Unit 308
- 304 Emerald Place E
- 1811 Highway A1a Unit 2106
- 1791 Highway A1a Unit 1105
