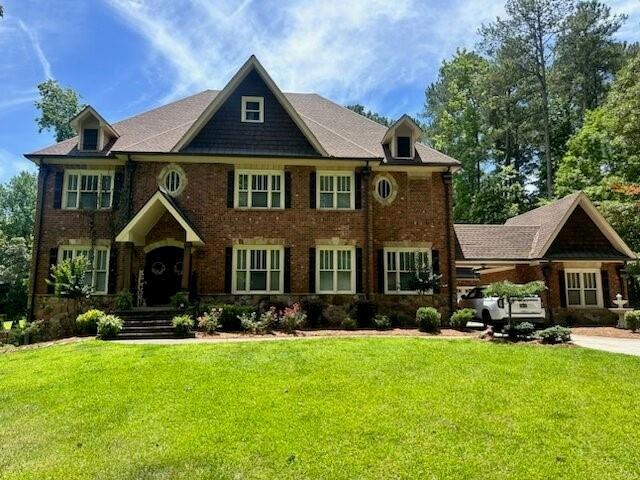
$1,089,000
- 6 Beds
- 4.5 Baths
- 5,950 Sq Ft
- 1525 Tapestry Ridge
- Lawrenceville, GA
Stunning 4-sided brick Craftsman-style estate located in a prestigious gated community and within top-rated Gwinnett County school district. This elegant home features soaring 12-ft ceilings, all mahogany hardwood floors throughout, and two fireplaces-one on each level-for warmth and charm. The spacious main level includes formal living and dining rooms, plus a grand room that flows seamlessly
Izabella Odabi eXp Realty
