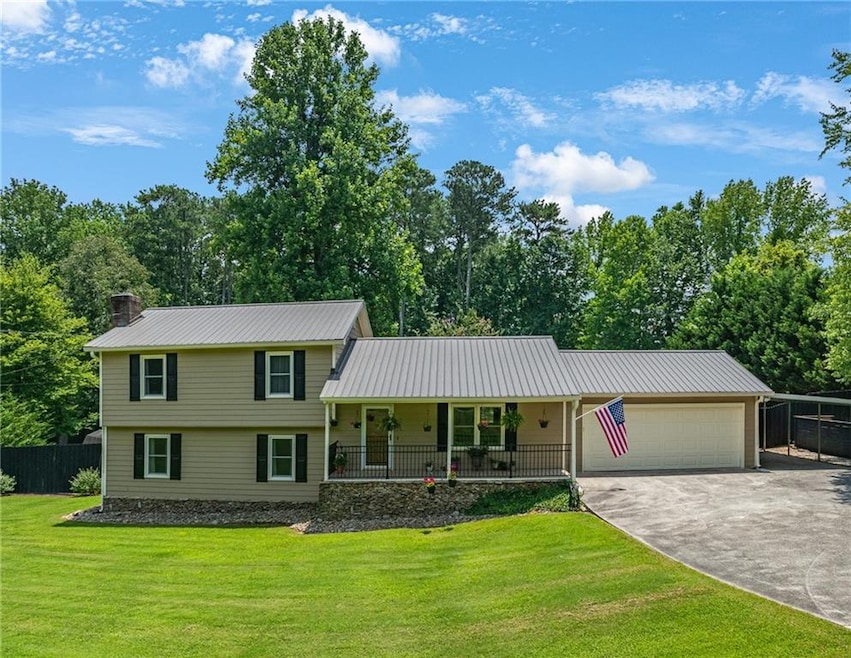Welcome to this wonderful 4-bedroom home situated on a generous 1.5-acre lot in Lawrenceville. This versatile property offers exceptional living arrangements, featuring two comfortable bedrooms, and master on the upper level. The lower level boasts a flexible fourth bedroom, complete with a small private deck leading to the expansive backyard—perfect for an in-law suite, a dedicated home office, or a spacious guest room with full bathroom. The updated kitchen comes complete with the refrigerator and features a four-chair bar, perfect for casual dining or entertaining, and flows seamlessly into a bright sunroom, featuring windows all around and screens for enjoying the outdoors in comfort. With the open concept living room to kitchen, this home is ideal for keeping family time together and entertaining guests. In addition to the main home, you'll find a 24 x 35 work building in the backyard, offering ample space for hobbies, storage, or a workshop. Parking is abundant with a two-car garage, with overhead attic space with ladder access, a convenient side carport, and an additional grass driveway on the far side of the property. The lower level also includes an oversized den, and large brick gas fireplace, creating a warm and inviting atmosphere. No HOA.






