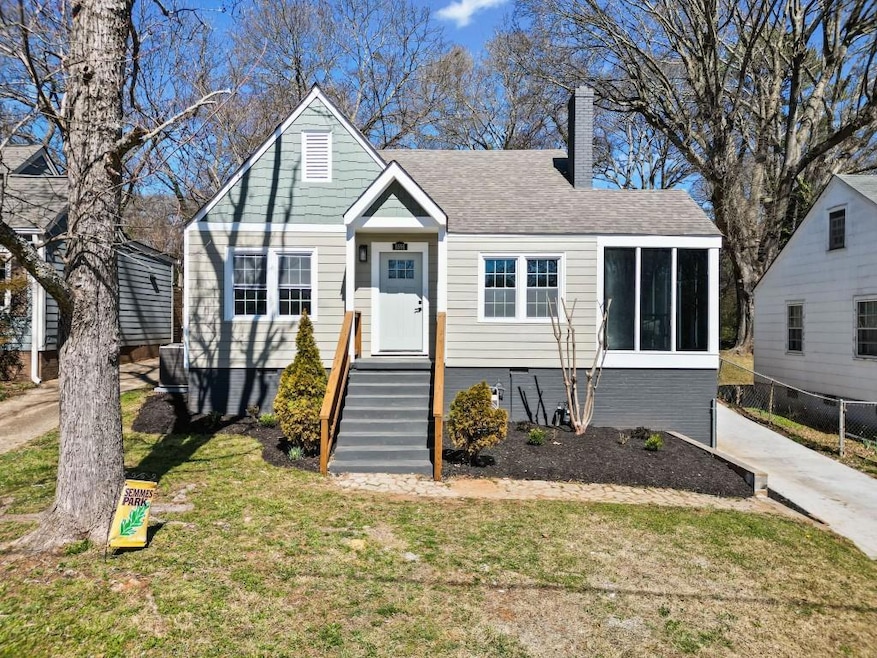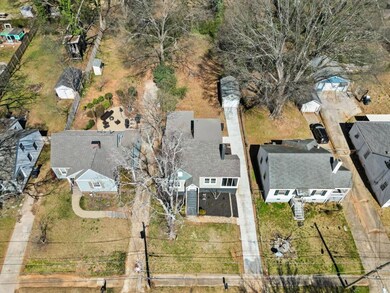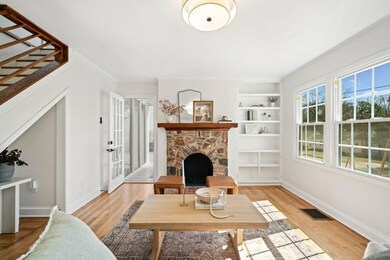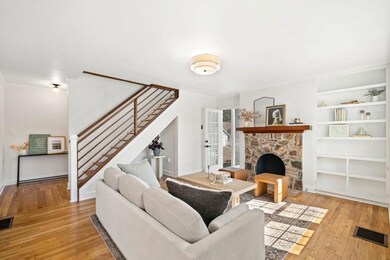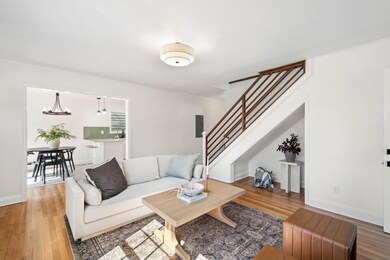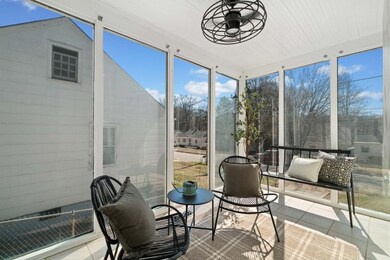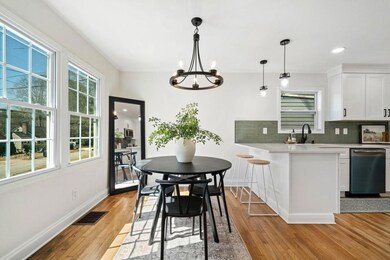THIS HOME QUALIFIES FOR UP TO $20,000 IN DOWN PAYMENT ASSISTANCE FOR ELIGIBLE BUYERS THROUGH THE SELLER'S PREFERRED LENDER. SELLER IS OFFERING CONCESSIONS TOWARD CLOSING COSTS AND/OR LENDER RATE BUYDOWNS.
MUST SEE - Fully Renovated Cape Cod with Modern Touches! Welcome to your dream home! This beautifully remodeled Cape Cod boasts 4 bedrooms, 2 full baths, and a Jack and Jill half bath on the upper level. The updated kitchen features sleek white cabinets, stainless steel appliances, quartz countertops, stylish tiled backsplash, and a convenient laundry closet. Additional Features: A Four-Season Room with newly installed glass, A cozy stone front fireplace, In-Law Suite with a separate entrance, Owner's suite on the main level, Elegant Formal Dining Room, HUGE Private Backyard, A single-car garage. Recent upgrades include newly installed and painted hardy plank siding, a freshly paved driveway, a new roof, a new furnace, a new HVAC system, new windows, a newly installed deck, refinished hardwood floors on the main level, newly installed LVT floors on the upper level/In-law suite, and fresh paint throughout. Location Highlights: Centrally located in EAST POINT, ATLANTA with quick access to amazing restaurants and parks. Sumner Park, featuring a Dog Park, Playground, and the Velodrome Bicycle Racing Track, is within walking distance. Top-rated public and Charter schools are within 1 mile of the property. Enjoy easy access to highways 75/85 & 285, just a 2-minute drive via HWY 166, a 7-minute drive to The Mercedes-Benz Stadium, and 12 minutes from Hartsfield-Jackson Airport! Also, an effortless commute to 7 colleges, Fortune 500 companies, and 5 MARTA stations within a 5-mile radius. Experience the perfect blend of comfort and convenience in your new home!

