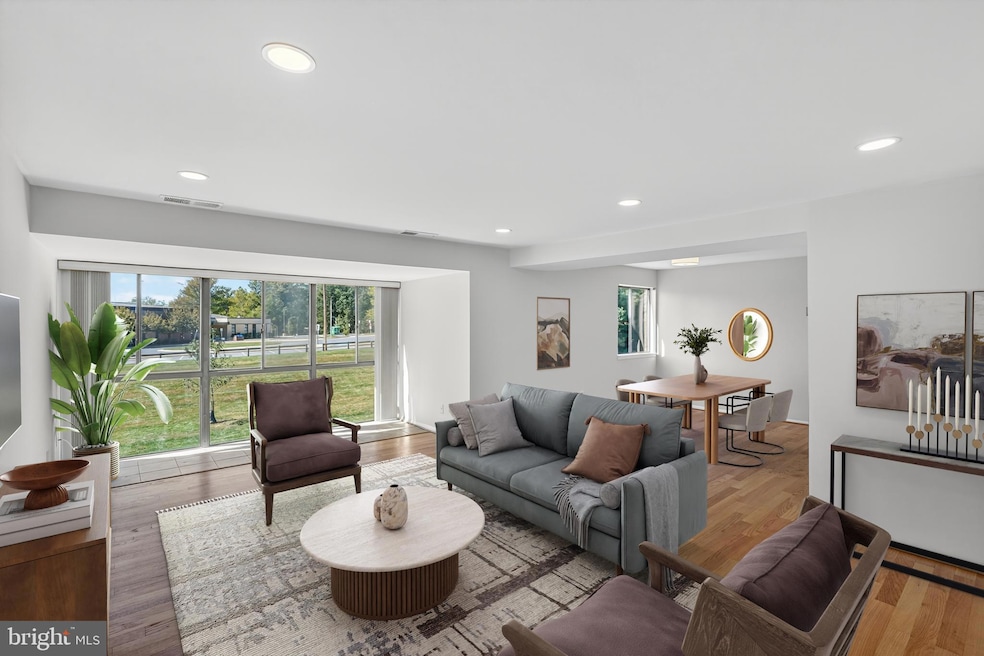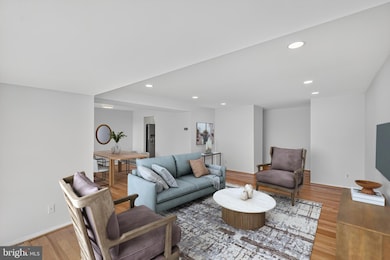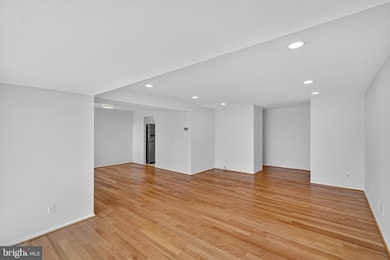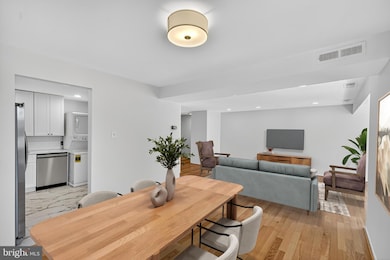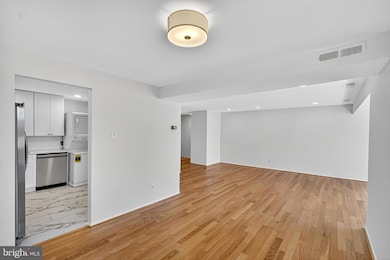18910 Smoothstone Way Unit 4 Montgomery Village, MD 20886
Estimated payment $2,169/month
Highlights
- View of Trees or Woods
- Contemporary Architecture
- Terrace
- Lake Privileges
- Traditional Floor Plan
- Community Pool
About This Home
Welcome to 18910 Smoothstone Way, Unit 4, a fully renovated two bedroom two bathroom condominium in the sought after Heron’s Cove community. This move in ready home features a bright living room with floor to ceiling sliding glass doors that open to a private covered patio with views of the open green space, a separate dining area, and a beautifully updated kitchen with maple cabinetry, quartz countertops, ceramic tile backsplash, stainless steel Frigidaire appliances including a five burner gas range, refrigerator, and dishwasher, along with a GE stackable washer and dryer and generous pantry. The primary suite offers upgraded carpet, a large walk in closet, and a fully remodeled bathroom with ceramic tile, new vanity, and walk in shower, while the second bedroom is equally inviting with new carpet and a large closet, complemented by an updated hall bath with tub and shower combination. Additional improvements include fresh paint, new trim, new lighting, and an oversized linen closet. The community offers a pool within walking distance and the building is conveniently located directly behind an elementary school, with Montgomery Village Shopping Center, restaurants, MARC Train, Shady Grove Metro, I 270, Route 355, and public transportation all just minutes away. The condominium fee includes electricity, gas, and water, making this home an exceptional value for buyers seeking both style and convenience.
Property Details
Home Type
- Condominium
Est. Annual Taxes
- $2,279
Year Built
- Built in 1968
HOA Fees
- $765 Monthly HOA Fees
Property Views
- Woods
- Garden
Home Design
- Contemporary Architecture
- Entry on the 2nd floor
- Brick Exterior Construction
- Composition Roof
Interior Spaces
- 1,121 Sq Ft Home
- Property has 1 Level
- Traditional Floor Plan
- Recessed Lighting
- Dining Area
Kitchen
- Stove
- Microwave
- Dishwasher
- Disposal
Bedrooms and Bathrooms
- 2 Main Level Bedrooms
- Walk-In Closet
- 2 Full Bathrooms
Laundry
- Laundry in unit
- Stacked Washer and Dryer
Home Security
Parking
- 2 Open Parking Spaces
- 2 Parking Spaces
- Parking Lot
Outdoor Features
- Lake Privileges
- Terrace
Schools
- Watkins Mill Elementary School
- Montgomery Village Middle School
- Watkins Mill High School
Utilities
- Forced Air Heating and Cooling System
- Natural Gas Water Heater
- Public Septic
- Cable TV Available
Listing and Financial Details
- Tax Lot P2
- Assessor Parcel Number 160902126548
Community Details
Overview
- Association fees include air conditioning, common area maintenance, electricity, exterior building maintenance, gas, heat, lawn maintenance, pest control, parking fee, recreation facility, sewer, snow removal, trash, water
- Low-Rise Condominium
- Herons Cove Subdivision
Recreation
- Community Pool
Pet Policy
- Dogs and Cats Allowed
Security
- Fire and Smoke Detector
Map
Home Values in the Area
Average Home Value in this Area
Tax History
| Year | Tax Paid | Tax Assessment Tax Assessment Total Assessment is a certain percentage of the fair market value that is determined by local assessors to be the total taxable value of land and additions on the property. | Land | Improvement |
|---|---|---|---|---|
| 2025 | $1,650 | $163,333 | -- | -- |
| 2024 | $1,650 | $136,667 | $0 | $0 |
| 2023 | $2,030 | $110,000 | $33,000 | $77,000 |
| 2022 | $860 | $106,667 | $0 | $0 |
| 2021 | $1,025 | $103,333 | $0 | $0 |
| 2020 | $473 | $100,000 | $30,000 | $70,000 |
| 2019 | $471 | $100,000 | $30,000 | $70,000 |
| 2018 | $473 | $100,000 | $30,000 | $70,000 |
| 2017 | $476 | $100,000 | $0 | $0 |
| 2016 | -- | $96,667 | $0 | $0 |
| 2015 | $872 | $93,333 | $0 | $0 |
| 2014 | $872 | $90,000 | $0 | $0 |
Property History
| Date | Event | Price | List to Sale | Price per Sq Ft |
|---|---|---|---|---|
| 10/29/2025 10/29/25 | Price Changed | $229,900 | -2.1% | $205 / Sq Ft |
| 10/10/2025 10/10/25 | For Sale | $234,900 | -- | $210 / Sq Ft |
Purchase History
| Date | Type | Sale Price | Title Company |
|---|---|---|---|
| Deed | -- | -- |
Source: Bright MLS
MLS Number: MDMC2203338
APN: 09-02126548
- 10118 Little Pond Place Unit 1
- 19027 Mills Choice Rd Unit 4
- 19104 Mills Choice Rd Unit 3
- 18905 Smoothstone Way Unit 3
- 10104 Little Pond Place Unit 5
- 19023 Mills Choice Rd Unit 4
- 9961 Lake Landing Rd
- 10335 Watkins Mill Dr
- HOMESITE 202 Village Walk Dr
- HOMESITE 101 Village Walk Dr
- 18802 Walkers Choice Rd Unit 4
- Brenn Plan at Montgomery Village Center
- Avery Plan at Montgomery Village Center
- Abbey Plan at Montgomery Village Center
- 10000 Harper Vale Rd
- 10036 Harper Vale Rd
- HOMESITE 42 Harper Vale Rd
- 10042 Harper Vale Rd
- Homesite 38 Harper Vale Rd
- 10046 Harper Vale Rd
- 19029 Mills Choice Rd Unit 4
- 19023 Mills Choice Rd Unit 4
- 18925 Mills Choice Rd Unit 18925
- 10116 Little Pond Place
- 10028 Stedwick Rd Unit 202
- 19120 Mills Choice Rd Unit 19120
- 58 Windbrooke Cir
- 9705 Eclipse Place
- 9576 Nature Trail
- 18700 Walkers Choice Rd
- 210 High Timber Ct
- 19520 Village Walk Dr Unit 3-101
- 19520 Village Walk Dr Unit 3-201
- 337 Wye Mill Ct
- 10181 Ridgeline Dr
- 9905-18503 Boysenberry Way
- 18508 Boysenberry Dr Unit 176-106
- 9616 Brassie Way
- 19317 Club House Rd Unit 302
- 19419 Brassie Place Unit 301
