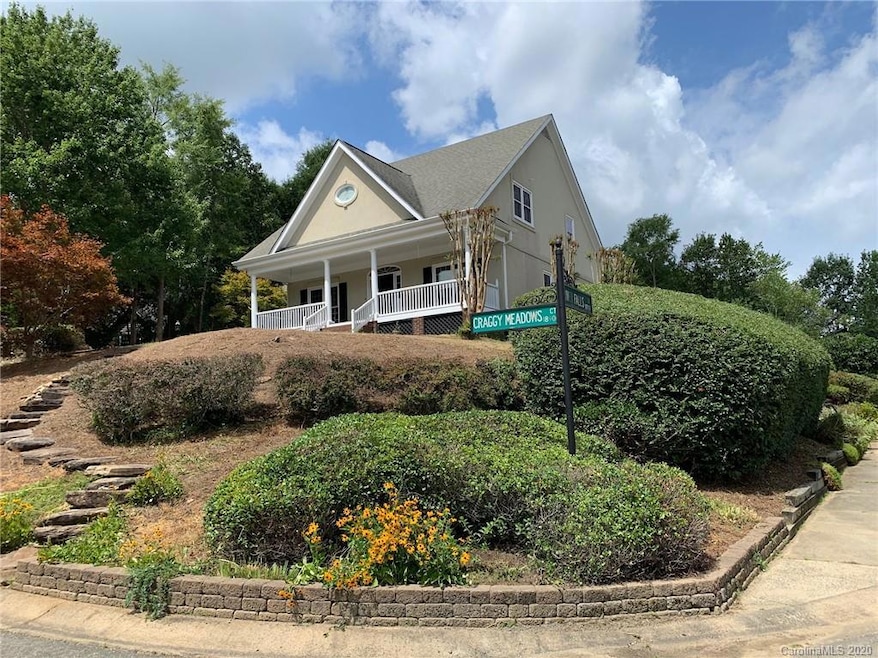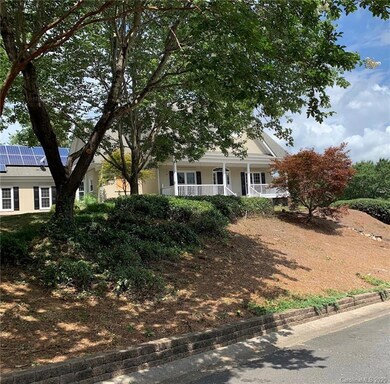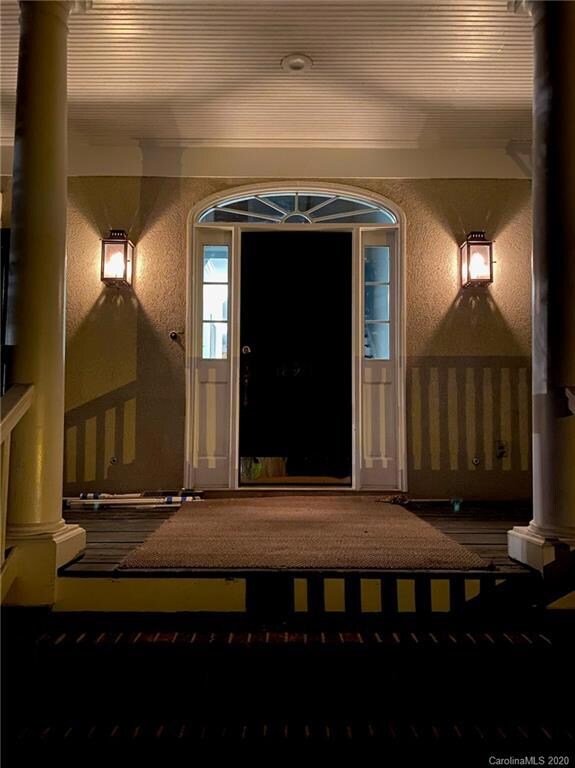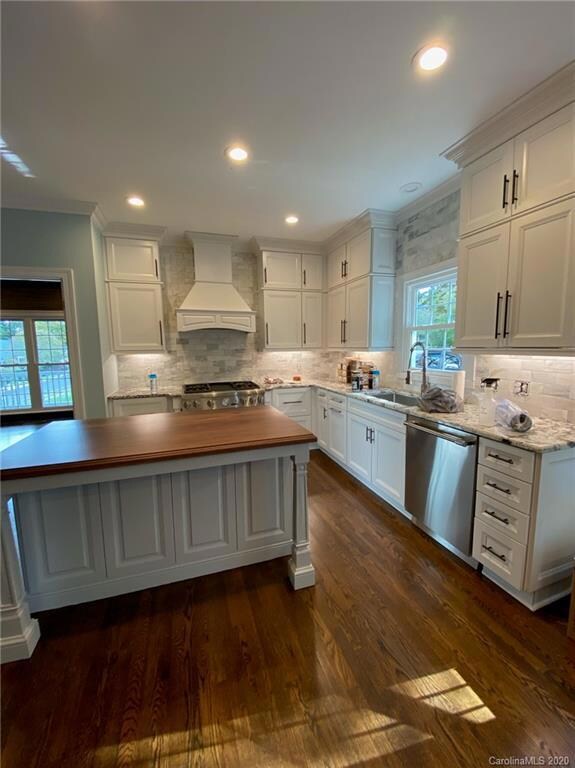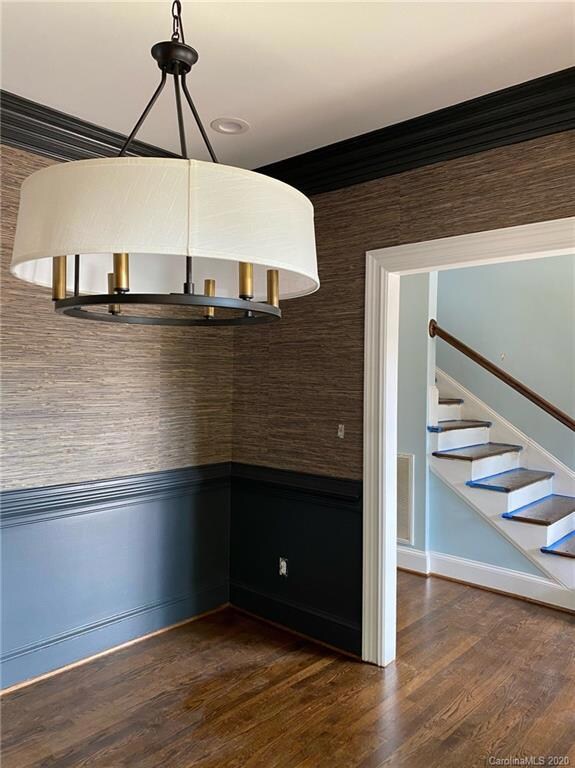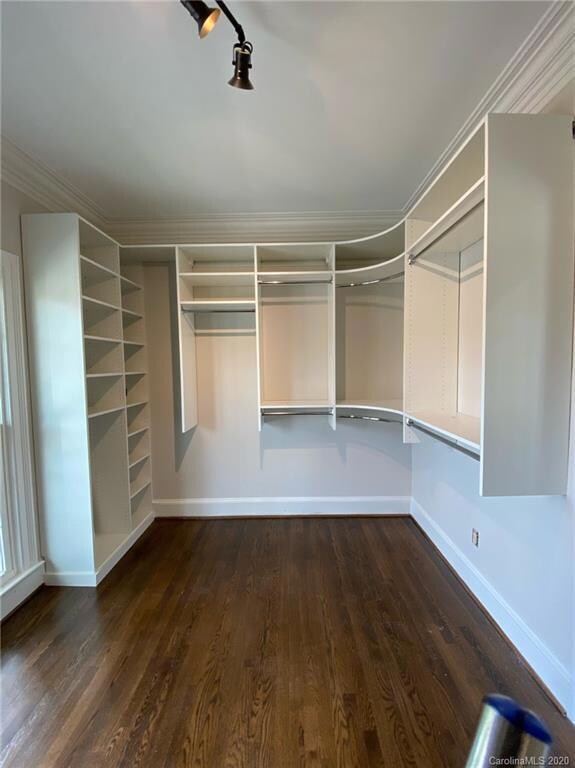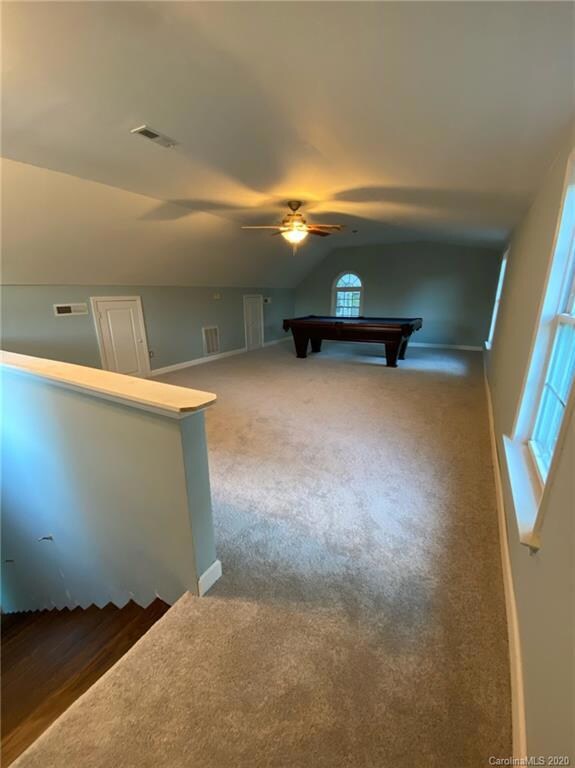
18911 Craggy Meadows Ct Davidson, NC 28036
Estimated Value: $964,755 - $1,399,000
Highlights
- Golf Course Community
- Fitness Center
- Open Floorplan
- Davidson Elementary School Rated A-
- Golf Course View
- Clubhouse
About This Home
As of December 2020Totally Renovated Charleston style home with meticulously maintained Synthetic Stucco. This home is positioned at a beautiful elevation to overlook the lush landscaping and large, private backyard. Equipped with solar panels to make the most efficient electric usage. Gourmet kitchen has all new cabinetry finished in custom colors with Thermador 4 Burner+Griddle Gas Range, Drawer Microwave, Dishwasher, Wall Coffee Dispenser, and Refrigerator. Bar area has oversized countertop, cabinetry, and Thermador Beverage Fridge. New and Refinished Hardwoods with satin finish run through the Main level. Great room offers gas logs and wall of sliding doors for enjoying nature. The Master on Main has door to backyard and incredible Spa Bath. Master Closet is huge with custom cabinets. New paint and carpeting complete the Upper level with 3 Bedrooms and 2 Baths. All new Cabinetry and Designer Tiles compliment each Bath. Don't miss Bonus room over Garage. New windows.
Listing Agent is Owner/Seller.
Last Agent to Sell the Property
COMPASS Brokerage Email: DougBeanRealEstate@aol.com License #254080 Listed on: 09/20/2020

Last Buyer's Agent
COMPASS Brokerage Email: DougBeanRealEstate@aol.com License #254080 Listed on: 09/20/2020

Home Details
Home Type
- Single Family
Est. Annual Taxes
- $5,909
Year Built
- Built in 1992
Lot Details
- 0.53 Acre Lot
- Lot Dimensions are 20x73x44x194x111x93x52x20
- Cul-De-Sac
- Fenced
- Corner Lot
- Level Lot
- Irrigation
- Property is zoned PUD
HOA Fees
- $63 Monthly HOA Fees
Parking
- 2 Car Attached Garage
- Garage Door Opener
- Driveway
Home Design
- Charleston Architecture
- Synthetic Stucco Exterior
Interior Spaces
- 2-Story Property
- Open Floorplan
- Bar Fridge
- Ceiling Fan
- Insulated Windows
- Great Room with Fireplace
- Golf Course Views
- Crawl Space
- Pull Down Stairs to Attic
- Home Security System
Kitchen
- Self-Cleaning Oven
- Gas Range
- Microwave
- Plumbed For Ice Maker
- Dishwasher
- Kitchen Island
- Disposal
Flooring
- Wood
- Tile
Bedrooms and Bathrooms
- Walk-In Closet
- Garden Bath
Laundry
- Laundry Room
- Gas Dryer Hookup
Outdoor Features
- Pond
- Covered patio or porch
- Outdoor Gas Grill
Schools
- Davidson K-8 Elementary School
- Bailey Middle School
- William Amos Hough High School
Utilities
- Forced Air Zoned Heating and Cooling System
- Heating System Uses Natural Gas
- Gas Water Heater
- Cable TV Available
Listing and Financial Details
- Assessor Parcel Number 007-351-10
Community Details
Overview
- First Service Residentialservice Residential Association, Phone Number (855) 546-9462
- River Run Subdivision
- Mandatory home owners association
Recreation
- Golf Course Community
- Tennis Courts
- Recreation Facilities
- Community Playground
- Fitness Center
- Trails
Additional Features
- Clubhouse
- Card or Code Access
Ownership History
Purchase Details
Home Financials for this Owner
Home Financials are based on the most recent Mortgage that was taken out on this home.Purchase Details
Home Financials for this Owner
Home Financials are based on the most recent Mortgage that was taken out on this home.Purchase Details
Home Financials for this Owner
Home Financials are based on the most recent Mortgage that was taken out on this home.Similar Homes in Davidson, NC
Home Values in the Area
Average Home Value in this Area
Purchase History
| Date | Buyer | Sale Price | Title Company |
|---|---|---|---|
| King Samuel Lenzy | $730,000 | None Available | |
| Bean James D | $450,000 | None Available | |
| Linder Suzanne Cameron | $240,000 | -- |
Mortgage History
| Date | Status | Borrower | Loan Amount |
|---|---|---|---|
| Open | King Samuel Lenzy | $502,000 | |
| Previous Owner | Bean James D | $360,000 | |
| Previous Owner | Linder Suzanne Cameron | $150,000 | |
| Previous Owner | Linder Suzanne Cameron | $120,000 | |
| Previous Owner | Linder Suzanne Cameron | $80,000 |
Property History
| Date | Event | Price | Change | Sq Ft Price |
|---|---|---|---|---|
| 12/18/2020 12/18/20 | Sold | $729,900 | 0.0% | $220 / Sq Ft |
| 09/20/2020 09/20/20 | Pending | -- | -- | -- |
| 09/20/2020 09/20/20 | For Sale | $729,900 | -- | $220 / Sq Ft |
Tax History Compared to Growth
Tax History
| Year | Tax Paid | Tax Assessment Tax Assessment Total Assessment is a certain percentage of the fair market value that is determined by local assessors to be the total taxable value of land and additions on the property. | Land | Improvement |
|---|---|---|---|---|
| 2023 | $5,909 | $793,500 | $166,300 | $627,200 |
| 2022 | $4,988 | $525,400 | $142,500 | $382,900 |
| 2021 | $4,685 | $490,100 | $142,500 | $347,600 |
| 2020 | $4,491 | $468,700 | $142,500 | $326,200 |
| 2019 | $4,485 | $468,700 | $142,500 | $326,200 |
| 2018 | $3,895 | $312,500 | $120,000 | $192,500 |
| 2017 | $3,868 | $312,500 | $120,000 | $192,500 |
| 2016 | $3,864 | $312,500 | $120,000 | $192,500 |
| 2015 | $3,861 | $312,500 | $120,000 | $192,500 |
| 2014 | $3,859 | $0 | $0 | $0 |
Agents Affiliated with this Home
-
Doug Bishop

Seller's Agent in 2020
Doug Bishop
COMPASS
(704) 231-6505
110 Total Sales
Map
Source: Canopy MLS (Canopy Realtor® Association)
MLS Number: 3662107
APN: 007-351-10
- 19117 Davidson Concord Rd
- 19320 Davidson Concord Rd
- 18637 Davidson Concord Rd
- 13500 Robert Walker Dr
- 13420 Robert Walker Dr
- 13358 Bally Bunnion Way
- 14532 E Rocky River Rd
- 14536 E Rocky River Rd
- 19006 Brandon James Dr
- 19679 Wooden Tee Dr
- 19031 Brandon James Dr
- 14325 E Rocky River Rd
- 15909 Heath Aster Way
- 14015 Cameryn Elise Dr
- 17924 River Ford Dr
- 11220 Westbranch Pkwy
- 11332 Westbranch Pkwy
- 12912 Bailey Rd
- 15714 Laurel Oak Crescent
- 11330 James Coy Rd Unit Covington
- 18911 Craggy Meadows Ct
- 18905 Craggy Meadows Ct
- 18716 River Falls Dr
- 18812 River Falls Dr
- 18723 River Falls Dr
- 18731 River Falls Dr
- 18901 Craggy Meadows Ct
- 18708 River Falls Dr
- 18707 River Falls Dr
- 18801 River Falls Dr
- 18900 Craggy Meadows Ct
- 18809 River Falls Dr
- 18628 River Falls Dr
- 18822 River Falls Dr
- 18627 River Falls Dr
- 18817 River Falls Dr
- 18620 River Falls Dr
- 18830 River Falls Dr
- 18619 River Falls Dr
- 18825 River Falls Dr
