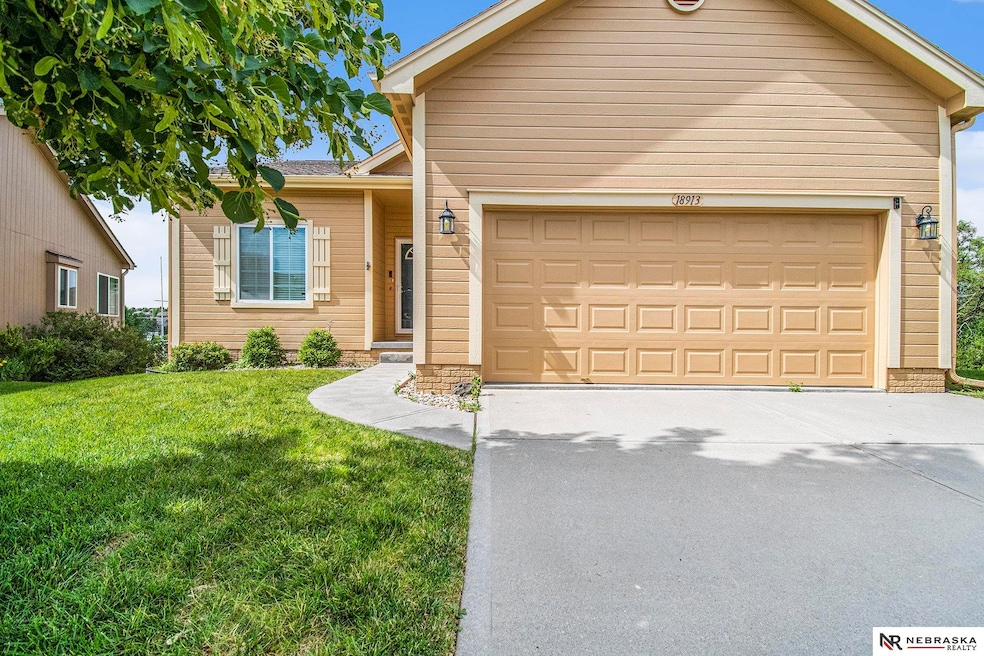18913 Hayes Cir Omaha, NE 68135
Southwest Omaha NeighborhoodEstimated payment $2,404/month
Highlights
- Deck
- Ranch Style House
- 2 Car Attached Garage
- Reeder Elementary School Rated A
- Porch
- Forced Air Heating and Cooling System
About This Home
Welcome Home to this beautiful ranch style house. This house has been fully updated from top to bottom. The list of updates are quartz countertops, kitchen backsplash, new interior paint, refinished cabinets, new LVP flooring throughout, new carpet in the bedrooms, all 3 bathrooms have been updated, updated light fixtures, High end washer/dryer stay with the property, new water softener just to list a few. This house is ready for its new owners to make it their home. HOA covers all lawn care and snow removal. Schedule your showing today!
Listing Agent
Nebraska Realty Brokerage Phone: 402-708-2717 License #20160086 Listed on: 09/02/2025

Home Details
Home Type
- Single Family
Est. Annual Taxes
- $4,805
Year Built
- Built in 2012
Lot Details
- 0.27 Acre Lot
- Lot Dimensions are 40 x 110
HOA Fees
- $130 Monthly HOA Fees
Parking
- 2 Car Attached Garage
Home Design
- Ranch Style House
- Villa
- Composition Roof
- Concrete Perimeter Foundation
Interior Spaces
- Electric Fireplace
- Walk-Out Basement
Kitchen
- Oven or Range
- Microwave
- Dishwasher
- Disposal
Flooring
- Carpet
- Vinyl
Bedrooms and Bathrooms
- 3 Bedrooms
Outdoor Features
- Deck
- Porch
Schools
- Reeder Elementary School
- Beadle Middle School
- Millard West High School
Utilities
- Forced Air Heating and Cooling System
- Water Softener
- Phone Available
Community Details
- Association fees include ground maintenance, snow removal, common area maintenance
- Harrison Park Village Subdivision
Listing and Financial Details
- Assessor Parcel Number 1261870502
Map
Home Values in the Area
Average Home Value in this Area
Tax History
| Year | Tax Paid | Tax Assessment Tax Assessment Total Assessment is a certain percentage of the fair market value that is determined by local assessors to be the total taxable value of land and additions on the property. | Land | Improvement |
|---|---|---|---|---|
| 2024 | $5,772 | $282,000 | $29,800 | $252,200 |
| 2023 | $5,772 | $282,000 | $29,800 | $252,200 |
| 2022 | $5,674 | $247,700 | $29,800 | $217,900 |
| 2021 | $4,720 | $202,600 | $29,800 | $172,800 |
| 2020 | $4,782 | $202,600 | $29,800 | $172,800 |
| 2019 | $4,892 | $202,600 | $29,800 | $172,800 |
| 2018 | $4,227 | $168,400 | $29,800 | $138,600 |
| 2017 | $4,233 | $168,400 | $29,800 | $138,600 |
| 2016 | $4,367 | $172,300 | $23,100 | $149,200 |
| 2015 | $4,361 | $172,300 | $23,100 | $149,200 |
| 2014 | $4,361 | $162,300 | $23,100 | $139,200 |
Property History
| Date | Event | Price | Change | Sq Ft Price |
|---|---|---|---|---|
| 09/12/2025 09/12/25 | Pending | -- | -- | -- |
| 09/02/2025 09/02/25 | For Sale | $355,000 | +15.3% | $178 / Sq Ft |
| 03/03/2023 03/03/23 | Sold | $308,000 | -2.2% | $162 / Sq Ft |
| 02/06/2023 02/06/23 | Pending | -- | -- | -- |
| 01/27/2023 01/27/23 | Price Changed | $315,000 | -3.1% | $166 / Sq Ft |
| 01/14/2023 01/14/23 | For Sale | $325,000 | +101.7% | $171 / Sq Ft |
| 02/28/2012 02/28/12 | Sold | $161,150 | +15.2% | $134 / Sq Ft |
| 10/26/2011 10/26/11 | Pending | -- | -- | -- |
| 10/17/2011 10/17/11 | For Sale | $139,900 | -- | $116 / Sq Ft |
Purchase History
| Date | Type | Sale Price | Title Company |
|---|---|---|---|
| Personal Reps Deed | $308,000 | Aksarben Title | |
| Warranty Deed | $162,000 | None Available |
Mortgage History
| Date | Status | Loan Amount | Loan Type |
|---|---|---|---|
| Open | $292,600 | New Conventional |
Source: Great Plains Regional MLS
MLS Number: 22524761
APN: 6187-0502-12
- 10219 S 191st St
- 10416 S 191st St
- 6202 S 189th St
- 18628 Emiline St
- 19978 Washington St
- 18704 Washington St
- 7112 S 193rd St
- 18337 Polk St
- 18514 Olive Cir
- 7401 S 186th St
- 4549 S 203rd St
- 4505 S 203rd St
- 4538 S 203rd St
- 4522 S 203rd St
- 18710 Lillian St
- 7354 S 185th St
- 5813 S 191st Ave
- 19465 Washington Cir
- 5883 S 193rd Ave
- 18732 Hoich Dr






