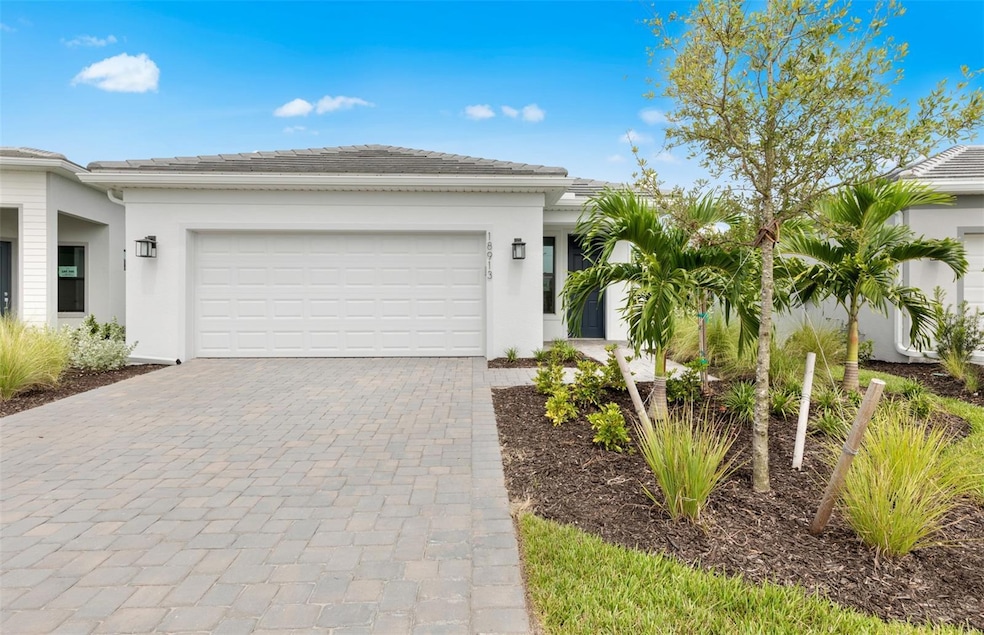
18913 Indian Rock Place Lakewood Ranch, FL 34211
Estimated payment $3,585/month
Highlights
- Water Views
- New Construction
- Gated Community
- Fitness Center
- Senior Community
- Open Floorplan
About This Home
Move into the brand-new Hallmark floor plan, a beautifully designed 2 bedroom, 2 bathroom home with a versatile den, located in Del Webb Catalina—Lakewood Ranch’s newest 55+ resort-style community. This new construction home will be completed in July and offers a host of high-end upgrades for modern comfort and style. Enjoy seamless indoor-outdoor living with a pocket sliding glass door in the gathering room, tile flooring throughout, elegant 5" baseboards, and 8' interior doors for a spacious feel. The kitchen shines with white quartz countertops, a marble mosaic backsplash, pendant pre-wire over the island, and laundry room cabinetry and countertop for added convenience. Additional upgrades include impact windows, epoxy finish in the garage, and more. Live the active lifestyle with access to 12 pickleball courts (8 covered), tennis, bocce, a bar and restaurant, resistance pool, spa, wellness center, golf simulator, and so much more.
Listing Agent
PULTE REALTY INC Brokerage Phone: 941-229-3395 License #3488397 Listed on: 05/23/2025

Open House Schedule
-
Saturday, September 06, 202512:00 to 5:00 pm9/6/2025 12:00:00 PM +00:009/6/2025 5:00:00 PM +00:00Please check in at the sales center at 4844 Starlight Bch Ln, Lakewood Ranch, FL 34211.Add to Calendar
-
Sunday, September 07, 202512:00 to 5:00 pm9/7/2025 12:00:00 PM +00:009/7/2025 5:00:00 PM +00:00Please check in at the sales center at 4844 Starlight Bch Ln, Lakewood Ranch, FL 34211.Add to Calendar
Home Details
Home Type
- Single Family
Est. Annual Taxes
- $7,500
Year Built
- Built in 2025 | New Construction
Lot Details
- 6,328 Sq Ft Lot
- Lot Dimensions are 42x133
- South Facing Home
- Landscaped with Trees
- Property is zoned RSF1
HOA Fees
- $365 Monthly HOA Fees
Parking
- 2 Car Attached Garage
- Garage Door Opener
- Driveway
Home Design
- Home is estimated to be completed on 5/23/25
- Florida Architecture
- Slab Foundation
- Tile Roof
- Block Exterior
- Stucco
Interior Spaces
- 1,655 Sq Ft Home
- 1-Story Property
- Open Floorplan
- Double Pane Windows
- Sliding Doors
- Great Room
- Home Office
- Tile Flooring
- Water Views
Kitchen
- Dinette
- Walk-In Pantry
- Range
- Microwave
- Dishwasher
- Solid Surface Countertops
- Disposal
Bedrooms and Bathrooms
- 2 Bedrooms
- Split Bedroom Floorplan
- Walk-In Closet
- 2 Full Bathrooms
Laundry
- Laundry closet
- Dryer
- Washer
Home Security
- Smart Home
- Storm Windows
- In Wall Pest System
Eco-Friendly Details
- Reclaimed Water Irrigation System
Outdoor Features
- Covered Patio or Porch
- Exterior Lighting
- Rain Gutters
Utilities
- Central Air
- Heat Pump System
- Natural Gas Connected
- Gas Water Heater
Listing and Financial Details
- Home warranty included in the sale of the property
- Visit Down Payment Resource Website
- Legal Lot and Block 26500 / 1/56
- Assessor Parcel Number 305929759
- $1,260 per year additional tax assessments
Community Details
Overview
- Senior Community
- Association fees include pool, ground maintenance, recreational facilities, security
- $63 Other Monthly Fees
- Castle Management Group Association
- Built by Pulte Homes- Del Webb
- 4632; Del Webb Catalina At Lakewood Ranch Subdivision, Hallmark Floorplan
- Lakewood Ranch Community
- The community has rules related to deed restrictions
Amenities
- Sauna
- Clubhouse
Recreation
- Tennis Courts
- Pickleball Courts
- Recreation Facilities
- Fitness Center
- Community Pool
- Community Spa
- Dog Park
- Trails
Security
- Gated Community
Map
Home Values in the Area
Average Home Value in this Area
Property History
| Date | Event | Price | Change | Sq Ft Price |
|---|---|---|---|---|
| 07/23/2025 07/23/25 | Price Changed | $480,000 | -4.0% | $290 / Sq Ft |
| 07/18/2025 07/18/25 | Price Changed | $500,000 | +5.0% | $302 / Sq Ft |
| 06/03/2025 06/03/25 | Price Changed | $476,157 | -5.4% | $288 / Sq Ft |
| 05/23/2025 05/23/25 | For Sale | $503,500 | -- | $304 / Sq Ft |
Similar Homes in the area
Source: Stellar MLS
MLS Number: TB8389431
- 18848 Indian Rock Place
- 18845 Indian Rock Place
- 18730 Indian Rock Place
- 18320 Rockport Place
- 19151 Cherrystone Way
- 19171 Cherrystone Way
- 19205 Cherrystone Way
- 19205 Cherrystone Way Unit 104
- 19168 Cherrystone Way
- 4918 Ribbon Rock Cove
- 18407 Canopy Place
- 19209 Cherrystone Way
- 18403 Canopy Place
- 18325 Canopy Place
- 18321 Canopy Place
- 18404 Canopy Place
- 18317 Canopy Place
- 18313 Canopy Place
- 18320 Canopy Place
- 18710 Cherrystone Way
- 18324 Canopy Place
- 18309 Canopy Place
- 18044 Cresswind Terrace
- 18220 Canopy Place
- 18228 Metado Dr
- 18129 Canopy Place
- 18125 Canopy Place
- 5234 Rosado Run
- 18121 Canopy Place
- 18120 Canopy Place
- 18116 Canopy Place
- 18215 Fattoria Terrace
- 17737 Canopy Place
- 17918 Cherished Loop
- 17524 Cantarina Cove
- 5125 Tannin Ln
- 18126 Cropside Trail
- 18141 Cropside Trail
- 18137 Cropside Trail
- 5623 Mulligan Way






