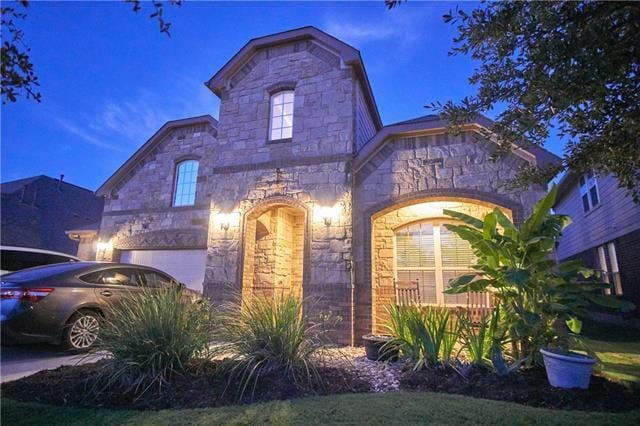
18913 Still Pond Rd Pflugerville, TX 78660
East Pflugerville NeighborhoodHighlights
- Deck
- Family Room with Fireplace
- Wood Flooring
- Murchison Elementary School Rated A-
- Vaulted Ceiling
- Walk-In Closet
About This Home
As of November 2019Seller READY...make an offer.....One word EVERYTHING!!! This home has everything a dedicated office with french doors, A formal dining or flex room. Open Kitchen with cabinets galore, nice pantry and room for all the party people to hang out. Family room with TV and a eat in kitchen and room for 6 barstools. The HUGE master down is a get-a-way to allow rest and relaxation in the big soaking tub. A kid paradise upstairs with 3 bedrooms and two baths up and a killer gameroom.
Last Agent to Sell the Property
Gaston & Sheehan Realty License #0424191 Listed on: 08/21/2019
Home Details
Home Type
- Single Family
Est. Annual Taxes
- $9,802
Year Built
- Built in 2013
Lot Details
- Level Lot
HOA Fees
- $62 Monthly HOA Fees
Parking
- 2 Covered Spaces
Home Design
- House
- Slab Foundation
- Composition Shingle Roof
- Pier And Beam
Interior Spaces
- 3,269 Sq Ft Home
- Vaulted Ceiling
- Window Treatments
- French Doors
- Family Room with Fireplace
- Fire and Smoke Detector
Flooring
- Wood
- Carpet
- Tile
Bedrooms and Bathrooms
- 4 Bedrooms | 1 Main Level Bedroom
- Walk-In Closet
Outdoor Features
- Deck
- Patio
Utilities
- Central Heating
- Heating System Uses Natural Gas
- Sewer in Street
- High Speed Internet
Community Details
- Association fees include common area maintenance
- Built by Lennar
Listing and Financial Details
- Tax Lot 4
- Assessor Parcel Number 02785213040000
- 3% Total Tax Rate
Ownership History
Purchase Details
Home Financials for this Owner
Home Financials are based on the most recent Mortgage that was taken out on this home.Purchase Details
Home Financials for this Owner
Home Financials are based on the most recent Mortgage that was taken out on this home.Similar Homes in the area
Home Values in the Area
Average Home Value in this Area
Purchase History
| Date | Type | Sale Price | Title Company |
|---|---|---|---|
| Vendors Lien | -- | Independence Title | |
| Vendors Lien | -- | North American Title Company | |
| Special Warranty Deed | -- | Natgf |
Mortgage History
| Date | Status | Loan Amount | Loan Type |
|---|---|---|---|
| Open | $353,400 | New Conventional | |
| Previous Owner | $294,500 | New Conventional |
Property History
| Date | Event | Price | Change | Sq Ft Price |
|---|---|---|---|---|
| 07/18/2025 07/18/25 | For Sale | $575,000 | +53.4% | $176 / Sq Ft |
| 11/08/2019 11/08/19 | Sold | -- | -- | -- |
| 10/08/2019 10/08/19 | Pending | -- | -- | -- |
| 09/23/2019 09/23/19 | Price Changed | $374,900 | -1.1% | $115 / Sq Ft |
| 08/21/2019 08/21/19 | For Sale | $379,000 | +12.3% | $116 / Sq Ft |
| 05/30/2014 05/30/14 | Sold | -- | -- | -- |
| 03/31/2014 03/31/14 | Pending | -- | -- | -- |
| 03/31/2014 03/31/14 | Price Changed | $337,539 | +1.8% | $114 / Sq Ft |
| 01/27/2014 01/27/14 | Price Changed | $331,539 | +1.3% | $112 / Sq Ft |
| 12/17/2013 12/17/13 | Price Changed | $327,229 | +0.9% | $110 / Sq Ft |
| 10/25/2013 10/25/13 | Price Changed | $324,204 | +0.9% | $109 / Sq Ft |
| 09/24/2013 09/24/13 | For Sale | $321,204 | -- | $108 / Sq Ft |
Tax History Compared to Growth
Tax History
| Year | Tax Paid | Tax Assessment Tax Assessment Total Assessment is a certain percentage of the fair market value that is determined by local assessors to be the total taxable value of land and additions on the property. | Land | Improvement |
|---|---|---|---|---|
| 2023 | $9,802 | $462,136 | $0 | $0 |
| 2022 | $10,877 | $420,124 | $0 | $0 |
| 2021 | $10,822 | $381,931 | $45,000 | $367,077 |
| 2020 | $10,173 | $347,210 | $45,000 | $302,210 |
| 2018 | $10,686 | $348,770 | $45,000 | $303,770 |
| 2017 | $9,895 | $329,086 | $30,000 | $299,086 |
| 2016 | $9,478 | $315,238 | $30,000 | $285,238 |
| 2015 | $7,503 | $293,610 | $30,000 | $263,610 |
| 2014 | $7,503 | $243,064 | $30,000 | $213,064 |
Agents Affiliated with this Home
-
Sunetra Sutherland

Seller's Agent in 2025
Sunetra Sutherland
Allure Real Estate
(512) 998-9222
38 Total Sales
-
Michelle Sheehan
M
Seller's Agent in 2019
Michelle Sheehan
Gaston & Sheehan Realty
(512) 413-8103
1 in this area
3 Total Sales
-
Patti Simon

Buyer's Agent in 2019
Patti Simon
Christie's Int'l Real Estate
(512) 913-4124
87 Total Sales
-
Kim Wolle

Seller's Agent in 2014
Kim Wolle
Compass RE Texas, LLC
(512) 461-6741
56 Total Sales
-
Susan Horton

Seller Co-Listing Agent in 2014
Susan Horton
John Horton Realty
(512) 343-2759
51 Total Sales
-
Elaine Edge
E
Buyer's Agent in 2014
Elaine Edge
Grace Real Estate
(512) 565-4965
Map
Source: Unlock MLS (Austin Board of REALTORS®)
MLS Number: 4779329
APN: 817428
- 18920 Still Pond Rd
- 18929 Shallow Pond Trail
- 2817 Dusty Chisolm Trail
- 3113 Misty Heights Cove
- 19008 Marble Glen Ln
- 18808 Wind Valley Way
- 18708 Wind Valley Way
- 18717 Shoreless Dr
- 19601 Wearyall Hill Ln
- 18816 Sandy Shore Dr
- 19500 Moorlynch Ave
- 19113 Melwas Way
- 18421 Dry Brook Loop
- 18717 Deep Water Dr
- 19301 Melwas Way
- 3620 Tor Ln
- 18508 Silent Water Way
- 2125 Village View Loop
- 3408 Glastonbury Trail
- 18513 Silent Water Way
