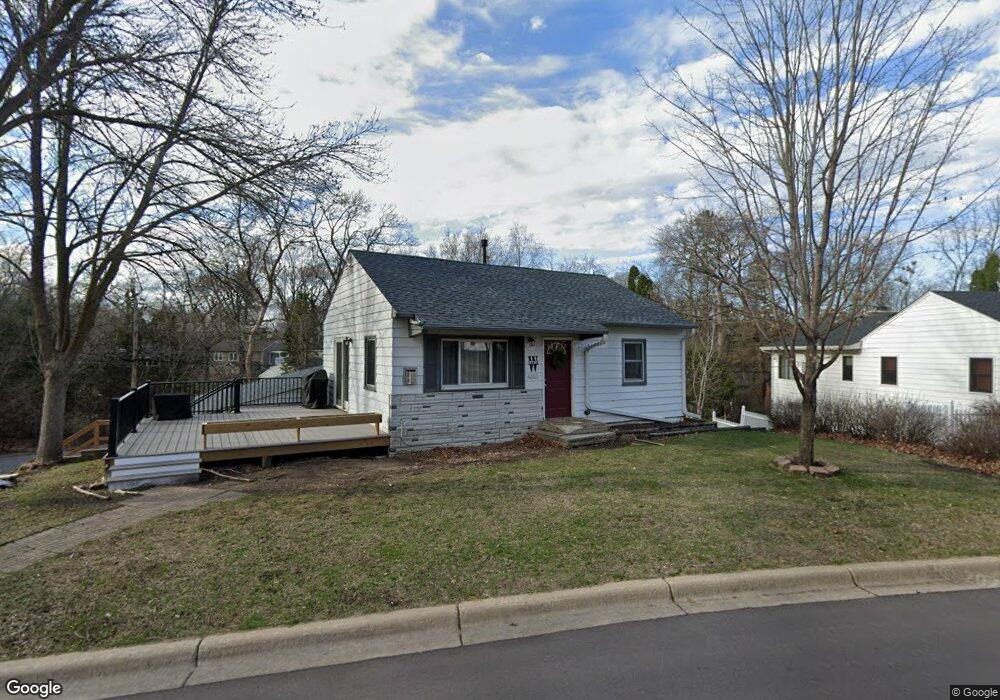18916 Shady Ln S Minnetonka, MN 55345
Sparrow NeighborhoodEstimated Value: $336,000 - $422,000
3
Beds
2
Baths
1,367
Sq Ft
$284/Sq Ft
Est. Value
About This Home
This home is located at 18916 Shady Ln S, Minnetonka, MN 55345 and is currently estimated at $388,278, approximately $284 per square foot. 18916 Shady Ln S is a home located in Hennepin County with nearby schools including Deephaven Elementary School, Minnetonka East Middle School, and Minnetonka Senior High School.
Ownership History
Date
Name
Owned For
Owner Type
Purchase Details
Closed on
Aug 16, 2019
Sold by
Big Stone Property Solutions Llc
Bought by
Rogers Kristine E
Current Estimated Value
Home Financials for this Owner
Home Financials are based on the most recent Mortgage that was taken out on this home.
Original Mortgage
$302,640
Outstanding Balance
$265,057
Interest Rate
3.7%
Mortgage Type
New Conventional
Estimated Equity
$123,221
Purchase Details
Closed on
Mar 12, 2019
Sold by
Patterson Arthur Lee
Bought by
Big Stone Property Solutions Llc
Home Financials for this Owner
Home Financials are based on the most recent Mortgage that was taken out on this home.
Original Mortgage
$216,000
Interest Rate
4%
Mortgage Type
Purchase Money Mortgage
Purchase Details
Closed on
Dec 1, 2014
Sold by
Patterson Jill Marie
Bought by
Patterson Arthur Lee
Create a Home Valuation Report for This Property
The Home Valuation Report is an in-depth analysis detailing your home's value as well as a comparison with similar homes in the area
Home Values in the Area
Average Home Value in this Area
Purchase History
| Date | Buyer | Sale Price | Title Company |
|---|---|---|---|
| Rogers Kristine E | $312,000 | Edina Realty Title Inc | |
| Big Stone Property Solutions Llc | $220,000 | Authority Title Inc | |
| Patterson Arthur Lee | -- | None Available |
Source: Public Records
Mortgage History
| Date | Status | Borrower | Loan Amount |
|---|---|---|---|
| Open | Rogers Kristine E | $302,640 | |
| Previous Owner | Big Stone Property Solutions Llc | $216,000 |
Source: Public Records
Tax History Compared to Growth
Tax History
| Year | Tax Paid | Tax Assessment Tax Assessment Total Assessment is a certain percentage of the fair market value that is determined by local assessors to be the total taxable value of land and additions on the property. | Land | Improvement |
|---|---|---|---|---|
| 2024 | $3,990 | $316,600 | $173,800 | $142,800 |
| 2023 | $3,852 | $314,700 | $173,800 | $140,900 |
| 2022 | $3,695 | $312,000 | $173,800 | $138,200 |
| 2021 | $3,737 | $277,500 | $158,000 | $119,500 |
| 2020 | $2,950 | $280,900 | $158,000 | $122,900 |
| 2019 | $2,824 | $218,800 | $158,000 | $60,800 |
| 2018 | $2,548 | $209,700 | $158,000 | $51,700 |
| 2017 | $2,644 | $188,700 | $145,000 | $43,700 |
| 2016 | $2,459 | $183,900 | $125,000 | $58,900 |
| 2015 | $2,610 | $192,900 | $125,000 | $67,900 |
| 2014 | -- | $170,200 | $125,000 | $45,200 |
Source: Public Records
Map
Nearby Homes
- 4941 West Ln
- 18701 South Ln
- 4800 Woolman Ct
- 5034 Sparrow Rd
- 18213 Hermitage Way
- 4760 Vine Hill Rd
- 18408 Timber Ridge Dr
- 19635 Hillside St
- 18995 Maple Ln
- 4829 Lamplighters Ln
- 19700 Hillside St
- 20060 Vine St
- 19767 Waterford Ct
- 20025 Manor Rd
- 19875 Andover Place
- 19860 Cottagewood Rd
- 19900 Cottagewood Rd
- Manchester Plan at Ridgewood Ponds
- Broadmoor Plan at Ridgewood Ponds
- 5130 Clear Spring Rd
- 18908 Shady Ln S
- 4917 Acorn Ridge Rd
- 4941 Acorn Ridge Rd
- 18913 Shady Ln S
- 4910 Acorn Ridge Rd
- 4928 Acorn Ridge Rd
- 4911 Acorn Ridge Rd
- 18900 Shady Ln S
- 18907 Shady Ln S
- 4904 Acorn Ridge Rd
- 4915 Ridge Rd
- 4940 Acorn Ridge Rd
- 4905 Acorn Ridge Rd
- 18918 South Ln
- 4900 Acorn Ridge Rd
- 18901 Shady Ln S
- 18912 South Ln
- 18816 Shady Ln S
- 4830 Acorn Ridge Rd
- 18906 South Ln
