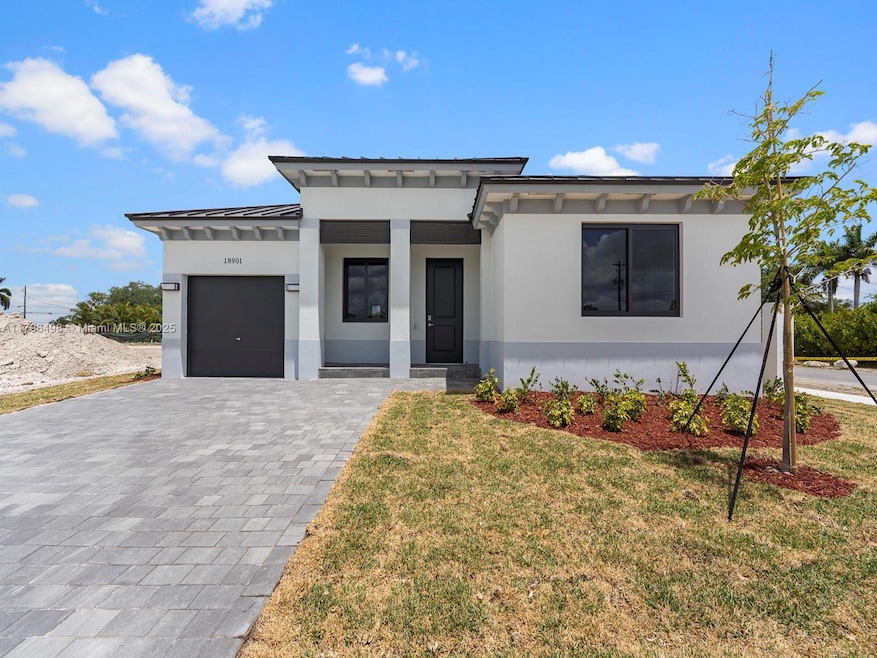
18917 SW 316th Terrace Homestead, FL 33030
Downtown Homestead NeighborhoodEstimated payment $3,597/month
Highlights
- New Construction
- 1 Car Attached Garage
- Walk-In Closet
- Utility Room in Garage
- High Impact Windows
- Patio
About This Home
MOVE-IN READY! ALL CLOSING COST COVERED BY THE DEVELOPER WHEN USING PREFFERED LENDER AND TITLE COMPANIES. This beautifully designed 4-bedroom, 2-bath single-family home in Highland Residences features 1,575 sq. ft. of living space and a total of 1,876 sq. ft. under roof. Enjoy modern finishes including impact windows and doors, metal roof, ceramic and carpet flooring, spacious kitchen with pantry, and walk-in closets. The open-concept layout includes a family room, dining area, and a 1-car garage with laundry. Lot size is 5,023 sq. ft. Low HOA of approx. $20/month. Multiple models and lot sizes available. Conveniently located near shopping, schools, and dining.
Home Details
Home Type
- Single Family
Est. Annual Taxes
- $1,788
Year Built
- Built in 2025 | New Construction
Lot Details
- 5,023 Sq Ft Lot
- South Facing Home
- Property is zoned 0102
HOA Fees
- $20 Monthly HOA Fees
Parking
- 1 Car Attached Garage
- Driveway
- Paver Block
- Open Parking
Home Design
- Metal Roof
- Concrete Block And Stucco Construction
Interior Spaces
- 1,575 Sq Ft Home
- 1-Story Property
- Family Room
- Open Floorplan
- Utility Room in Garage
Kitchen
- Self-Cleaning Oven
- Electric Range
- Microwave
- Ice Maker
- Dishwasher
- Disposal
Flooring
- Carpet
- Ceramic Tile
Bedrooms and Bathrooms
- 4 Bedrooms
- Walk-In Closet
- 2 Full Bathrooms
- Shower Only
Laundry
- Laundry in Garage
- Washer and Dryer Hookup
Home Security
- High Impact Windows
- High Impact Door
- Fire and Smoke Detector
Outdoor Features
- Patio
- Exterior Lighting
Utilities
- Central Heating and Cooling System
- Electric Water Heater
- Septic Tank
Community Details
- Highland Residences Subdivision
Listing and Financial Details
- Assessor Parcel Number 30-78-14-017-0110
Map
Home Values in the Area
Average Home Value in this Area
Property History
| Date | Event | Price | Change | Sq Ft Price |
|---|---|---|---|---|
| 05/05/2025 05/05/25 | For Sale | $633,990 | -- | $403 / Sq Ft |
Similar Homes in the area
Source: MIAMI REALTORS® MLS
MLS Number: A11796498
- 18901 SW 316th Terrace
- 34531 SW 191st Ave
- 34480 SW 191st Ave
- 19000 SW 317th Terrace
- 374xx SW 190th Ave
- 224xx SW 316 St
- 34423 SW 189th Ct
- 18922 SW 316th St
- 18918 SW 316th St
- 18902 SW 316th St
- 31717 SW 189th Ct
- 18972 SW 318th Terrace
- 19044 SW 319th St
- 18942 SW 318th Terrace
- 18820 SW 316th St
- 18900 SW 313th St
- 4 SW 15th Rd Unit 4
- 95 SW 17th Terrace
- Azure Plan at Villas De San Diego
- Sunglow Plan at Villas De San Diego
- 34532 SW 191st Ave
- 34526 SW 191st Ave
- 34417 SW 189th Ct Unit 3
- 19311 SW 320th St Unit 2
- 4 SW 15th Rd Unit 4
- 208 SW 15th Place Unit 2
- 208 SW 15th Place Unit 1
- 24461 SW 17th Ave
- 439 SW 17th Terrace
- 34498 SW 191st Ct Unit 34498
- 32206 SW 196th Ave Unit 1
- 1786 SW 6th St
- 1220 SW 3rd St Unit 7
- 1111 SW 2nd St
- 30600 SW 193rd Ave
- 1140 NW 9th St
- 1121 NW 11th St
- 42 NW 7th Ave Unit 1
- 645 NW 7th Ave Unit studio -3
- 645 NW 7th Ave Unit Studio -2






