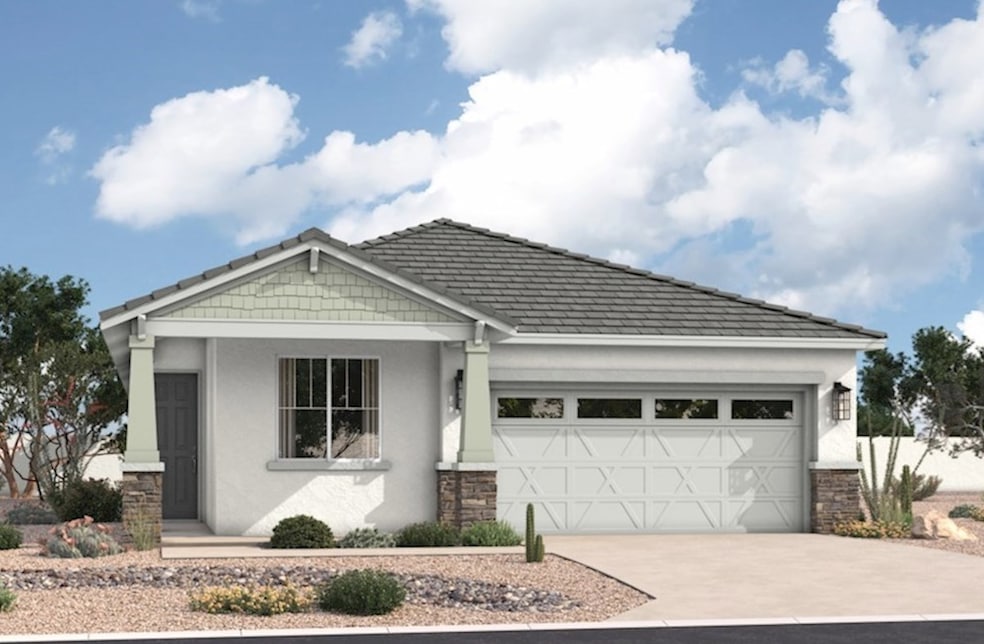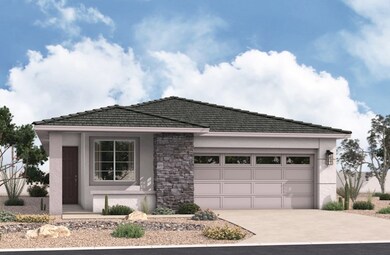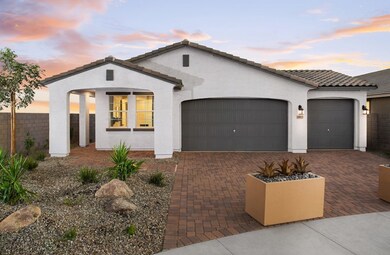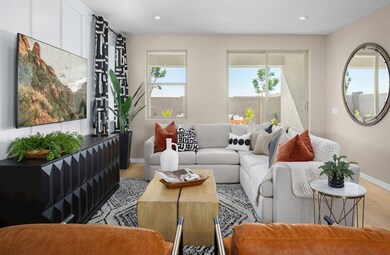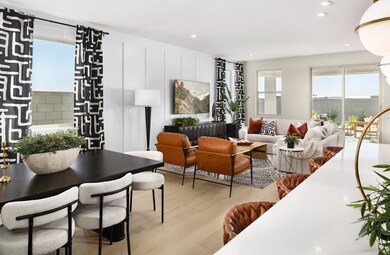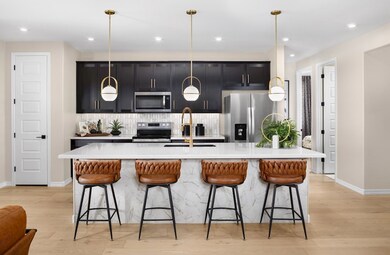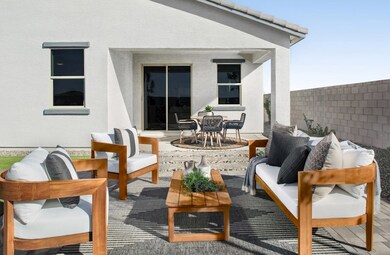
Pinehurst Waddell, AZ 85355
Citrus Park NeighborhoodEstimated payment $3,173/month
Total Views
1,918
3
Beds
2
Baths
1,841
Sq Ft
$258
Price per Sq Ft
Highlights
- New Construction
- Views Throughout Community
- 1-Story Property
- Verrado Elementary School Rated A-
- Community Playground
About This Home
The single-story Pinehurst features an enclosed, private study at the front of the home that is ideal for an office or playroom. An expansive, open-concept kitchen provides the perfect place to prepare chef-inspired meals while entertaining your company in the great room in this single-family plan.
Home Details
Home Type
- Single Family
HOA Fees
- $75 Monthly HOA Fees
Parking
- 2 Car Garage
Home Design
- New Construction
- Ready To Build Floorplan
- Pinehurst Plan
Interior Spaces
- 1,841 Sq Ft Home
- 1-Story Property
Bedrooms and Bathrooms
- 3 Bedrooms
- 2 Full Bathrooms
Community Details
Overview
- Actively Selling
- Built by Beazer Homes
- Marbella At Windrose Subdivision
- Views Throughout Community
Recreation
- Community Playground
Sales Office
- 18917 W Citrus Way
- Waddell, AZ 85355
- 602-903-4923
- Builder Spec Website
Office Hours
- Thurs - Tues: 10am - 6pm Wed: 12pm - 6pm
Map
Create a Home Valuation Report for This Property
The Home Valuation Report is an in-depth analysis detailing your home's value as well as a comparison with similar homes in the area
Similar Homes in Waddell, AZ
Home Values in the Area
Average Home Value in this Area
Property History
| Date | Event | Price | Change | Sq Ft Price |
|---|---|---|---|---|
| 06/02/2025 06/02/25 | For Sale | $474,900 | -- | $258 / Sq Ft |
Nearby Homes
- 19020 W Stella Ave
- 19014 W Stella Ave
- 6428 N 190th Dr
- 19026 W Stella Ave
- 18950 W Stella Ave
- 19021 W Maryland Ave
- 18956 W Stella Ave
- 18917 W Citrus Way
- 18917 W Citrus Way
- 18917 W Citrus Way
- 18917 W Citrus Way
- 18938 W Ocotillo Rd
- 6728 N 190th Dr
- 18950 W Ocotillo Rd
- 19014 W Ocotillo Rd
- 19020 W Ocotillo Rd
- 18909 W Mclellan Rd
- 18949 W Ocotillo Rd
- 18955 W Ocotillo Rd
- 19022 W Rose Ln
- 19342 W Annika Dr
- 18742 W Colter St
- 18029 W San Miguel Ave
- 18940 W Reade Ave
- 5118 N 189th Glen
- 18933 W Reade Ave
- 18989 W Reade Ave
- 19913 W Palo Verde Dr
- 5036 N 189th Glen
- 18607 W Reade Ave
- 18995 W Pasadena Ave
- 19963 W Palo Verde Dr
- 19209 W Pasadena Ave
- 20124 W Palo Verde Dr
- 20004 W Badgett Ln
- 19414 W College Dr
- 17816 W Oregon Ave
- 17617 W Marshall Ave
- 19424 W Elm St
- 4718 N 193rd Dr
