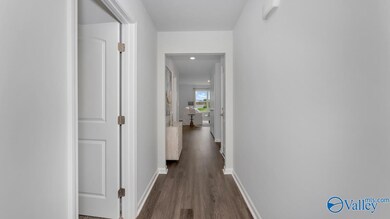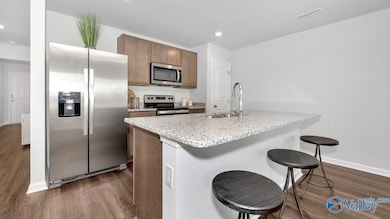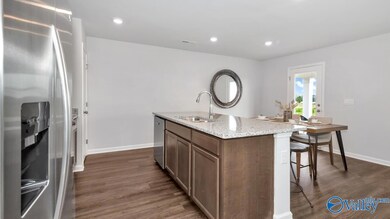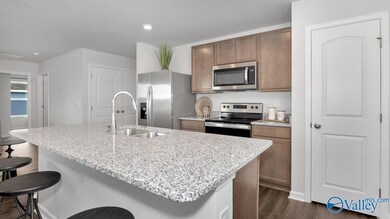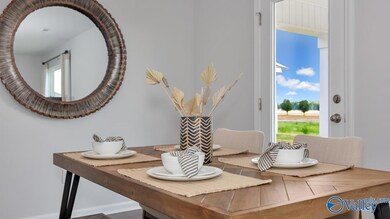18918 Wicklow Cir Athens, AL 35613
Estimated payment $1,618/month
Highlights
- New Construction
- Living Room
- Entrance Foyer
- Creekside Elementary School Rated A-
- Laundry Room
- Central Heating and Cooling System
About This Home
**Qualifies for 3/2/1 Fixed FHA, and VA Interest Rate Buy Down with $5,000 towards Closing Cost with preferred lender for OCTOBER closing! ** AS LOW AS 1.99% (Year 1) - 2.99% (Year 2) - 3.99% (Year 3) - 4.99% (Year 4-30) ** MOVE IN READY! 3-bed, 2-bath single-story home with over 1,200 sq ft and a 2-car garage. The primary suite features a walk-in shower, double vanity, and large closet. The kitchen includes granite or quartz countertops, stainless appliances, a pantry, and breakfast bar, opening to the living and dining area with porch access. The Aldridge includes a Home is Connected smart home technology package - making us America's Smart Home. Photos are for representational purposes.
Home Details
Home Type
- Single Family
Lot Details
- 8,276 Sq Ft Lot
- Lot Dimensions are 139 x 58
HOA Fees
- $25 Monthly HOA Fees
Parking
- 2 Car Garage
Home Design
- New Construction
- Brick Exterior Construction
- Slab Foundation
Interior Spaces
- 1,335 Sq Ft Home
- Property has 1 Level
- Entrance Foyer
- Living Room
- Laundry Room
Kitchen
- Oven or Range
- Microwave
- Dishwasher
- Disposal
Bedrooms and Bathrooms
- 3 Bedrooms
Schools
- East Limestone Elementary School
- East Limestone High School
Utilities
- Central Heating and Cooling System
- Water Heater
Listing and Financial Details
- Tax Lot 27
Community Details
Overview
- Elevate Huntsville Association
- Built by DR HORTON
- Abbey Brook Subdivision
Amenities
- Common Area
Map
Home Values in the Area
Average Home Value in this Area
Property History
| Date | Event | Price | List to Sale | Price per Sq Ft |
|---|---|---|---|---|
| 07/21/2025 07/21/25 | Price Changed | $251,900 | -1.9% | $189 / Sq Ft |
| 06/18/2025 06/18/25 | For Sale | $256,900 | -- | $192 / Sq Ft |
Source: ValleyMLS.com
MLS Number: 21892012
- 18930 Wicklow Cir
- 25763 Finchley Dr
- THE HARRINGTON Finchley Dr
- 25787 Finchley Dr
- 25801 Finchley Dr
- 25764 Finchley Dr
- 25776 Finchley Dr
- 25809 Finchley Dr
- 25788 Finchley Dr
- 25821 Finchley Dr
- 25800 Finchley Dr
- 25833 Finchley Dr
- 18716 Wicklow Cir
- 18906 Wicklow Cir
- 18903 Wicklow Cir
- 18891 Wicklow Cir
- 25845 Finchley Dr
- 25894 Crested Lark Dr
- 18648 Wicklow Cir
- 18636 Wicklow Cir
- 16688 Demi Dr
- 16515 Demi Dr
- 26674 Kyle Ln
- 26965 Pine Dr
- 27312 Mckenna Dr
- 26444 Birkshire Ln
- 16656 Bellewood Dr
- 27576 Dr
- 26458 Cold Creek Dr
- 17835 Oakdale Rd
- 23462 Nick Davis Rd Unit 8
- 16771 Newby Chapel Rd Unit 11
- 28046 Kawana Ct
- 15747 Ruthie Lynn Dr Unit B
- 15646 Landview Ln
- 26950 Pepper Rd Unit A
- 28161 Chasebrook Dr
- 16709 Wellhouse Dr
- 16780 Wellhouse Dr
- 16822 Wellhouse Dr

