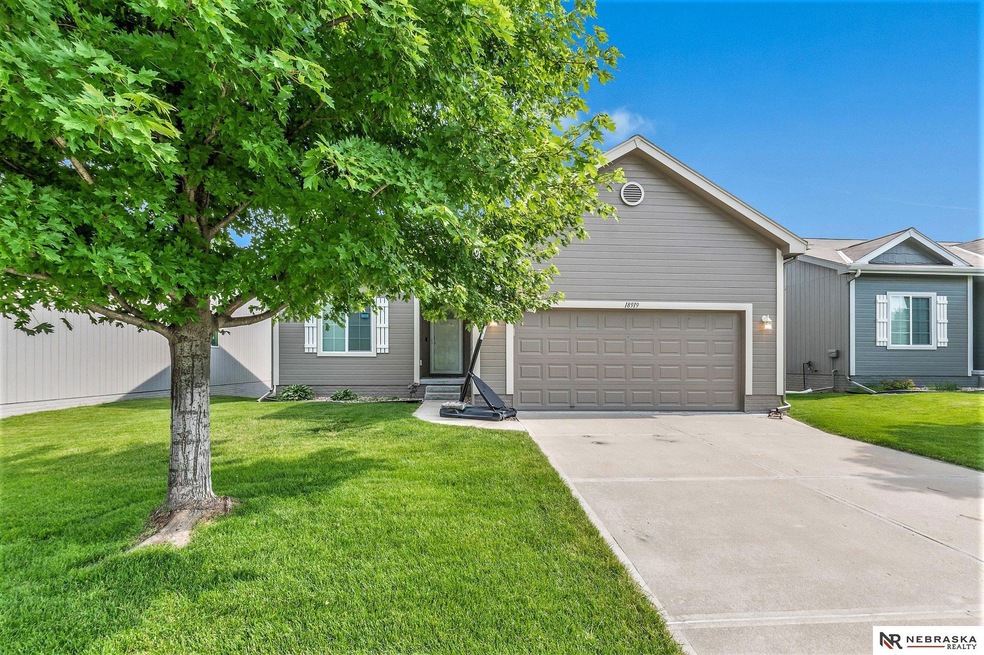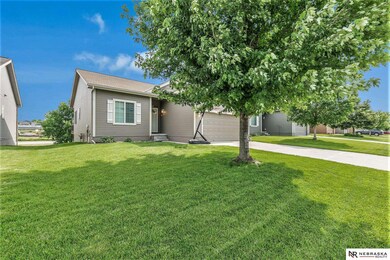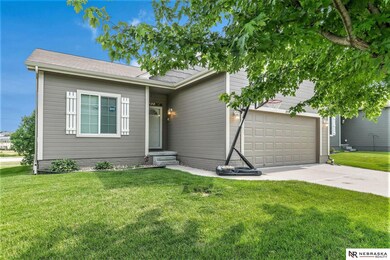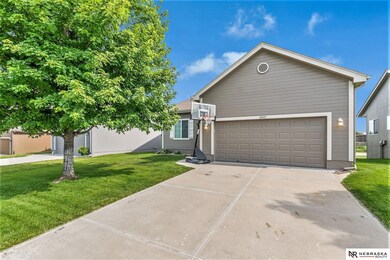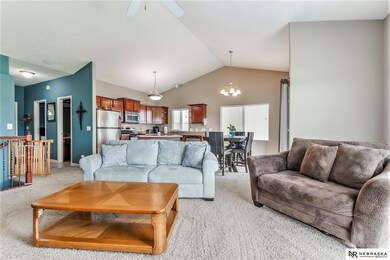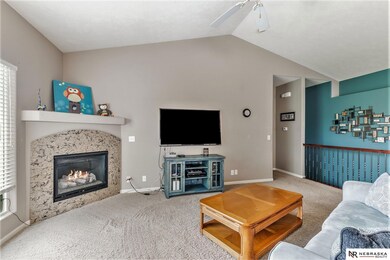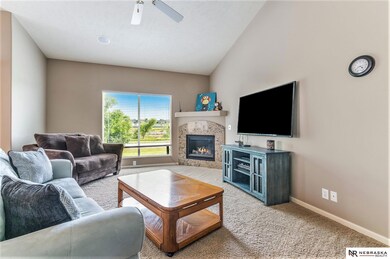
18919 Polk St Omaha, NE 68135
Southwest Omaha NeighborhoodHighlights
- Deck
- Ranch Style House
- Balcony
- Reeder Elementary School Rated A
- Cathedral Ceiling
- 2 Car Attached Garage
About This Home
As of September 2022Showings to start Friday, July 1 at OPEN HOUSE from 5 PM -7PM. This Villa/patio home is all you need to come home to! This walkout ranch has been well maintained and offers a large living area with a vaulted ceiling and gas log fireplace to relax by. The Kitchen is in excellent condition including an island for entertaining and all appliances. Primary bedroom /bath with double vanity on main level along with one other guest bedroom. Lower level includes a 3rd bedroom with Egress Window and a large family room for having guests. Storm shelter is also ready for you when needed! Easy, Maintenance Free Living Includes: mowing, trimming, snow removal, sprinkler system maintenance, exterior painting covered by the HOA. AMA Please verify schools directly with the school administrative office. HOA dues (if any) and schools deemed to be accurate purchaser(s) responsible to ensure accuracy.
Last Agent to Sell the Property
Nebraska Realty Brokerage Phone: 402-980-5086 License #20210606 Listed on: 06/29/2022

Home Details
Home Type
- Single Family
Est. Annual Taxes
- $4,399
Year Built
- Built in 2009
Lot Details
- 7,928 Sq Ft Lot
- Lot Dimensions are 53 x 150
- Level Lot
- Sprinkler System
HOA Fees
- $125 Monthly HOA Fees
Parking
- 2 Car Attached Garage
- Garage Door Opener
Home Design
- Ranch Style House
- Villa
- Composition Roof
- Concrete Perimeter Foundation
- Hardboard
Interior Spaces
- Cathedral Ceiling
- Ceiling Fan
- Gas Log Fireplace
- Window Treatments
- Sliding Doors
- Living Room with Fireplace
Kitchen
- Oven
- Microwave
- Dishwasher
- Disposal
Flooring
- Wall to Wall Carpet
- Vinyl
Bedrooms and Bathrooms
- 3 Bedrooms
- Walk-In Closet
Laundry
- Dryer
- Washer
Finished Basement
- Walk-Out Basement
- Sump Pump
Outdoor Features
- Balcony
- Deck
- Patio
Schools
- Reeder Elementary School
- Beadle Middle School
- Millard West High School
Utilities
- Forced Air Heating and Cooling System
- Heating System Uses Gas
- Cable TV Available
Community Details
- Association fees include exterior maintenance, ground maintenance, snow removal, trash
- Harrison Park Association
- Harrison Park Subdivision
Listing and Financial Details
- Assessor Parcel Number 1261870146
Ownership History
Purchase Details
Home Financials for this Owner
Home Financials are based on the most recent Mortgage that was taken out on this home.Purchase Details
Home Financials for this Owner
Home Financials are based on the most recent Mortgage that was taken out on this home.Purchase Details
Home Financials for this Owner
Home Financials are based on the most recent Mortgage that was taken out on this home.Similar Homes in Omaha, NE
Home Values in the Area
Average Home Value in this Area
Purchase History
| Date | Type | Sale Price | Title Company |
|---|---|---|---|
| Warranty Deed | -- | -- | |
| Warranty Deed | $230,000 | Platinum Title & Escrow Llc | |
| Warranty Deed | $170,000 | None Available |
Mortgage History
| Date | Status | Loan Amount | Loan Type |
|---|---|---|---|
| Previous Owner | $213,300 | New Conventional | |
| Previous Owner | $207,000 | New Conventional | |
| Previous Owner | $70,000 | New Conventional |
Property History
| Date | Event | Price | Change | Sq Ft Price |
|---|---|---|---|---|
| 09/13/2022 09/13/22 | Sold | $295,000 | +1.9% | $156 / Sq Ft |
| 07/04/2022 07/04/22 | Pending | -- | -- | -- |
| 06/29/2022 06/29/22 | For Sale | $289,500 | +25.9% | $153 / Sq Ft |
| 07/30/2020 07/30/20 | Sold | $230,000 | -4.2% | $122 / Sq Ft |
| 06/22/2020 06/22/20 | Pending | -- | -- | -- |
| 06/19/2020 06/19/20 | For Sale | $240,000 | -- | $127 / Sq Ft |
Tax History Compared to Growth
Tax History
| Year | Tax Paid | Tax Assessment Tax Assessment Total Assessment is a certain percentage of the fair market value that is determined by local assessors to be the total taxable value of land and additions on the property. | Land | Improvement |
|---|---|---|---|---|
| 2024 | $5,625 | $274,800 | $29,800 | $245,000 |
| 2023 | $5,625 | $274,800 | $29,800 | $245,000 |
| 2022 | $5,541 | $241,900 | $29,800 | $212,100 |
| 2021 | $4,399 | $188,800 | $29,800 | $159,000 |
| 2020 | $4,457 | $188,800 | $29,800 | $159,000 |
| 2019 | $3,652 | $188,800 | $29,800 | $159,000 |
| 2018 | $3,131 | $157,300 | $29,800 | $127,500 |
| 2017 | $453 | $157,300 | $29,800 | $127,500 |
| 2016 | $453 | $163,600 | $21,000 | $142,600 |
| 2015 | $946 | $163,600 | $21,000 | $142,600 |
| 2014 | $946 | $154,100 | $21,000 | $133,100 |
Agents Affiliated with this Home
-
Lorri McKean

Seller's Agent in 2022
Lorri McKean
Nebraska Realty
(402) 980-5086
2 in this area
34 Total Sales
-
Jackie Williams
J
Buyer's Agent in 2022
Jackie Williams
NP Dodge Real Estate Sales, Inc.
(402) 680-2369
1 in this area
7 Total Sales
-
Camilla Knapp

Seller's Agent in 2020
Camilla Knapp
Keller Williams Greater Omaha
(402) 609-8465
7 in this area
131 Total Sales
-
Luke Cavagnaro

Buyer's Agent in 2020
Luke Cavagnaro
Better Homes and Gardens R.E.
(402) 619-7659
1 in this area
56 Total Sales
Map
Source: Great Plains Regional MLS
MLS Number: 22215275
APN: 6187-0146-12
- 18913 Hayes Cir
- 10416 S 191st St
- 6758 S 191st St
- 19056 Drexel Cir
- 7103 S 193rd St
- 7112 S 193rd St
- 19978 Washington St
- 18714 Birchwood Ave
- 18704 Washington St
- 19313 Bellbrook Blvd
- 7518 S 191st St
- 18710 Lillian St
- 7401 S 186th St
- 18514 Olive Cir
- 6015 S 193rd St
- 4549 S 203rd St
- 4505 S 203rd St
- 4538 S 203rd St
- 4522 S 203rd St
- 7354 S 185th St
