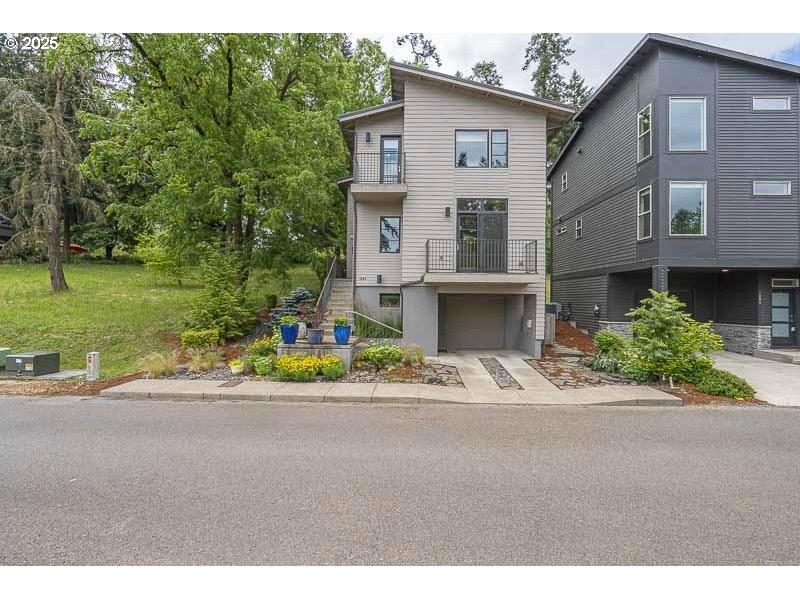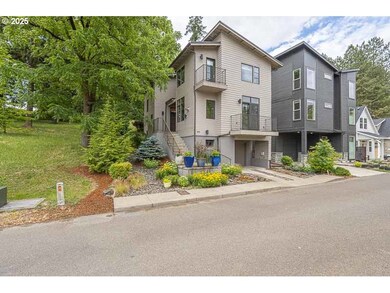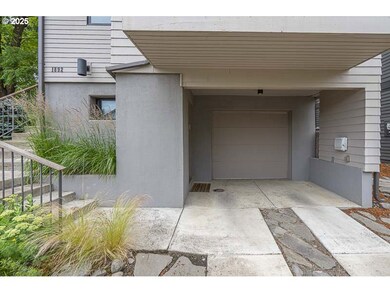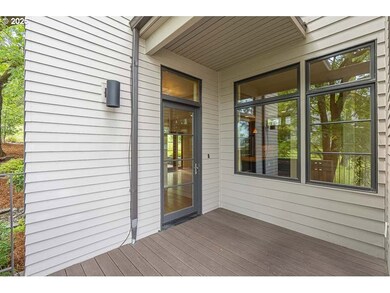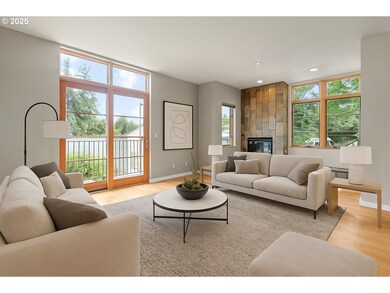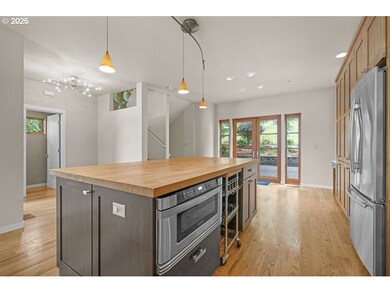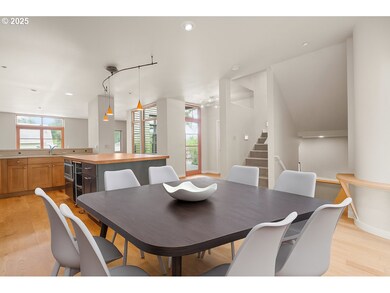1892 Cousteau Loop SE Salem, OR 97302
Morningside NeighborhoodEstimated payment $3,573/month
Highlights
- Deck
- Wood Flooring
- Cooling Available
- Territorial View
- 1 Car Attached Garage
- Patio
About This Home
Discover eco-friendly elegance in this stunning custom-built LEED Gold home in the Pringle Creek community. Set against a serene woodland backdrop, it features a charming paver patio for outdoor relaxation. Enjoy amenities like a greenhouse, vegetable garden, orchard, and walking trails, plus a nearby coffee shop and community center. The home boasts a closed-loop geothermal system for lower heating bills and a bright custom kitchen with large Anderson windows. The flexible lower level offers space for guests. Embrace comfort and sustainability in this remarkable property!
Listing Agent
Keller Williams Capital City Brokerage Phone: 503-830-9467 License #961200091 Listed on: 06/27/2025

Home Details
Home Type
- Single Family
Est. Annual Taxes
- $5,928
Year Built
- Built in 2007
Lot Details
- 3,484 Sq Ft Lot
- Property is zoned FMU
HOA Fees
- $180 Monthly HOA Fees
Parking
- 1 Car Attached Garage
- Driveway
Home Design
- Slab Foundation
- Metal Roof
- Lap Siding
- Cement Siding
Interior Spaces
- 2,362 Sq Ft Home
- 3-Story Property
- Gas Fireplace
- Family Room
- Living Room
- Dining Room
- Utility Room
- Territorial Views
Kitchen
- Built-In Range
- Microwave
- Dishwasher
Flooring
- Wood
- Wall to Wall Carpet
- Vinyl
Bedrooms and Bathrooms
- 3 Bedrooms
Basement
- Basement Fills Entire Space Under The House
- Natural lighting in basement
Outdoor Features
- Deck
- Patio
Schools
- Morningside Elementary School
- Leslie Middle School
- South Salem High School
Utilities
- Cooling Available
- Heat Pump System
- Hot Water Heating System
- Geothermal Heating and Cooling
- Gas Water Heater
Community Details
- Pringle Creek Association, Phone Number (503) 315-1055
Listing and Financial Details
- Assessor Parcel Number 341084
Map
Home Values in the Area
Average Home Value in this Area
Tax History
| Year | Tax Paid | Tax Assessment Tax Assessment Total Assessment is a certain percentage of the fair market value that is determined by local assessors to be the total taxable value of land and additions on the property. | Land | Improvement |
|---|---|---|---|---|
| 2025 | $5,928 | $310,950 | -- | -- |
| 2024 | $5,928 | $301,900 | -- | -- |
| 2023 | $5,753 | $293,110 | $0 | $0 |
| 2022 | $5,424 | $284,580 | $0 | $0 |
| 2021 | $5,269 | $276,300 | $0 | $0 |
| 2020 | $5,116 | $268,260 | $0 | $0 |
| 2019 | $4,936 | $260,450 | $0 | $0 |
| 2018 | $5,023 | $0 | $0 | $0 |
| 2017 | $4,534 | $0 | $0 | $0 |
| 2016 | $4,318 | $0 | $0 | $0 |
| 2015 | $4,351 | $0 | $0 | $0 |
| 2014 | $4,211 | $0 | $0 | $0 |
Property History
| Date | Event | Price | List to Sale | Price per Sq Ft | Prior Sale |
|---|---|---|---|---|---|
| 10/23/2025 10/23/25 | Price Changed | $550,000 | -4.3% | $233 / Sq Ft | |
| 09/11/2025 09/11/25 | Price Changed | $574,500 | -4.2% | $243 / Sq Ft | |
| 08/04/2025 08/04/25 | Price Changed | $599,500 | -4.1% | $254 / Sq Ft | |
| 06/27/2025 06/27/25 | For Sale | $625,000 | +38.9% | $265 / Sq Ft | |
| 06/27/2019 06/27/19 | Sold | $450,000 | -5.8% | $191 / Sq Ft | View Prior Sale |
| 03/18/2019 03/18/19 | Price Changed | $477,900 | -2.4% | $202 / Sq Ft | |
| 09/26/2018 09/26/18 | For Sale | $489,900 | -- | $207 / Sq Ft |
Purchase History
| Date | Type | Sale Price | Title Company |
|---|---|---|---|
| Warranty Deed | -- | None Listed On Document | |
| Warranty Deed | -- | None Listed On Document | |
| Warranty Deed | -- | None Listed On Document | |
| Warranty Deed | $450,000 | First American | |
| Interfamily Deed Transfer | -- | None Available | |
| Interfamily Deed Transfer | -- | None Available | |
| Interfamily Deed Transfer | -- | None Available | |
| Interfamily Deed Transfer | -- | Lawyers Title Ins | |
| Warranty Deed | $110,000 | Amerititle |
Mortgage History
| Date | Status | Loan Amount | Loan Type |
|---|---|---|---|
| Previous Owner | $450,000 | New Conventional | |
| Previous Owner | $181,000 | Stand Alone Refi Refinance Of Original Loan | |
| Previous Owner | $378,000 | Construction |
Source: Regional Multiple Listing Service (RMLS)
MLS Number: 683802163
APN: 341084
- 3950 Bartholomew Place SE
- 4039 Village Center Dr SE
- 4072 Dornoch Ln SE
- 4059 Dornoch Ln SE
- 1633 Leslie Wind Ln SE
- 1720 Strong Rd SE
- 2116 Audubon Ave SE
- 4030 Cheshire Ln SE
- 2010 Audubon Ave SE
- 1714 Strong Rd SE
- 1702 Strong Rd SE
- 1710 Strong Rd SE
- 1792 Strong Rd SE
- 2094 Legacy Heights Dr SE
- 3732 Village Center Dr SE
- 1655 Corina Dr SE
- 1620 Marshall Dr SE
- 4020 Mandy Ave SE
- 1275 Oakhill Ave SE
- 4060 Mandy Ave SE
- 3330-3342 Pringle Rd SE
- 4677 Southampton Dr SE
- 4082 Commercial St SE
- 1280-1288 Royvonne Ave SE
- 1291-1381 Peace St SE
- 4614-4698 Sunnyside Rd SE
- 2782 12th Place SE Unit 2782
- 809 Ratcliff Dr SE
- 1291-1299 Boone Rd SE
- 1194 Barnes Ave SE
- 860 Boone Rd SE
- 3441-3459 3rd Ave SE
- 3343 Crawford St SE
- 5339 Baxter Ct SE
- 1668 Baxter Rd SE
- 106-209 Harvard Ct SE Unit 128
- 5499 Nicole Ct SE
- 2160 Raynor St SE Unit 2150 Raynor St SE
- 5497 Nicole Ct SE Unit 5497
- 2125 Church St SE
